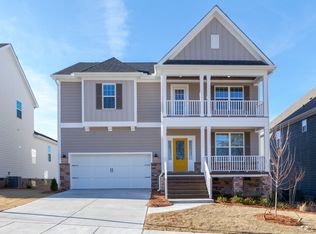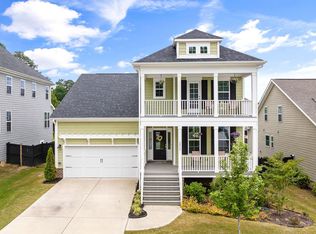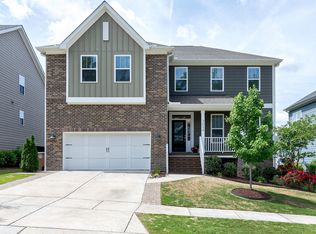Sold for $549,000 on 05/16/23
$549,000
3032 Thurman Dairy Loop, Wake Forest, NC 27587
5beds
2,729sqft
Single Family Residence, Residential
Built in 2018
7,840.8 Square Feet Lot
$547,300 Zestimate®
$201/sqft
$2,700 Estimated rent
Home value
$547,300
$520,000 - $575,000
$2,700/mo
Zestimate® history
Loading...
Owner options
Explore your selling options
What's special
Well-appointed craftsman home with first floor main and guest bedrooms. Kitchen includes large island, quartz counters, gas range, and undercabinet lighting. Additional amenities include walk-in storage, fenced yard, and covered front porch and rear deck. Walking distance to greenways and community pool. Short drive to grocery stores, shopping, restaurants, etc. Refrigerator, washer, and dryer convey with home.
Zillow last checked: 8 hours ago
Listing updated: October 27, 2025 at 05:12pm
Listed by:
Wes Blaylock 919-889-4200,
Insight Real Estate
Bought with:
Carl Penny, 280831
Fathom Realty NC, LLC
Source: Doorify MLS,MLS#: 2496403
Facts & features
Interior
Bedrooms & bathrooms
- Bedrooms: 5
- Bathrooms: 3
- Full bathrooms: 3
Heating
- Forced Air, Natural Gas, Zoned
Cooling
- Central Air, Zoned
Appliances
- Included: Dishwasher, Double Oven, Dryer, Gas Range, Gas Water Heater, Microwave, Refrigerator, Tankless Water Heater, Washer
- Laundry: Laundry Room
Features
- Ceiling Fan(s), Double Vanity, Entrance Foyer, Granite Counters, High Ceilings, Pantry, Master Downstairs, Quartz Counters, Separate Shower, Shower Only, Smooth Ceilings, Storage, Walk-In Closet(s), Walk-In Shower, Water Closet, Other
- Flooring: Carpet, Hardwood, Tile
- Windows: Blinds
- Basement: Crawl Space
- Number of fireplaces: 1
- Fireplace features: Gas, Living Room
Interior area
- Total structure area: 2,729
- Total interior livable area: 2,729 sqft
- Finished area above ground: 2,729
- Finished area below ground: 0
Property
Parking
- Total spaces: 2
- Parking features: Concrete, Driveway, Garage, Garage Door Opener, On Street
- Garage spaces: 2
Features
- Levels: Two
- Stories: 2
- Patio & porch: Covered, Deck, Porch
- Exterior features: Fenced Yard
- Pool features: Community
- Fencing: Privacy
- Has view: Yes
Lot
- Size: 7,840 sqft
- Features: Landscaped
Details
- Parcel number: 1739903429
Construction
Type & style
- Home type: SingleFamily
- Architectural style: Craftsman
- Property subtype: Single Family Residence, Residential
Materials
- Fiber Cement
Condition
- New construction: No
- Year built: 2018
Utilities & green energy
- Sewer: Public Sewer
- Water: Public
Community & neighborhood
Community
- Community features: Pool
Location
- Region: Wake Forest
- Subdivision: The Preserve at Kitchin Farms
HOA & financial
HOA
- Has HOA: Yes
- HOA fee: $90 monthly
- Amenities included: Clubhouse, Pool
- Services included: Storm Water Maintenance
Price history
| Date | Event | Price |
|---|---|---|
| 5/16/2023 | Sold | $549,000$201/sqft |
Source: | ||
| 3/29/2023 | Pending sale | $549,000$201/sqft |
Source: | ||
| 2/28/2023 | Price change | $549,000-3.7%$201/sqft |
Source: | ||
| 2/23/2023 | Listed for sale | $570,000+42.5%$209/sqft |
Source: | ||
| 2/21/2023 | Listing removed | -- |
Source: Zillow Rentals | ||
Public tax history
| Year | Property taxes | Tax assessment |
|---|---|---|
| 2025 | $5,257 +0.4% | $558,880 |
| 2024 | $5,237 +11.2% | $558,880 +38.4% |
| 2023 | $4,711 +4.2% | $403,706 |
Find assessor info on the county website
Neighborhood: 27587
Nearby schools
GreatSchools rating
- 6/10Sanford Creek ElementaryGrades: PK-5Distance: 3.8 mi
- 4/10Wake Forest Middle SchoolGrades: 6-8Distance: 2.3 mi
- 7/10Wake Forest High SchoolGrades: 9-12Distance: 4.5 mi
Schools provided by the listing agent
- Elementary: Wake - Sanford Creek
- Middle: Wake - Wake Forest
- High: Wake - Wake Forest
Source: Doorify MLS. This data may not be complete. We recommend contacting the local school district to confirm school assignments for this home.
Get a cash offer in 3 minutes
Find out how much your home could sell for in as little as 3 minutes with a no-obligation cash offer.
Estimated market value
$547,300
Get a cash offer in 3 minutes
Find out how much your home could sell for in as little as 3 minutes with a no-obligation cash offer.
Estimated market value
$547,300



