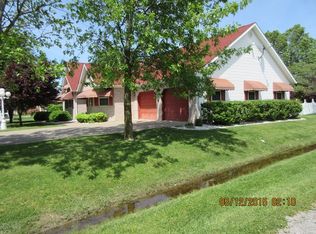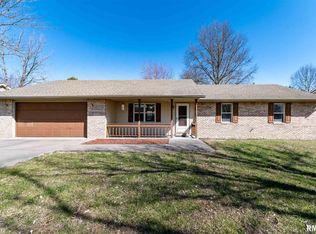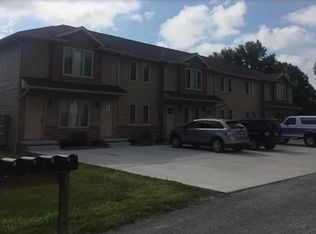Sold for $241,500 on 02/20/24
$241,500
3032 Willow Branch Ln, Herrin, IL 62948
3beds
1,836sqft
Single Family Residence, Residential
Built in 1998
0.35 Acres Lot
$259,800 Zestimate®
$132/sqft
$2,147 Estimated rent
Home value
$259,800
$247,000 - $273,000
$2,147/mo
Zestimate® history
Loading...
Owner options
Explore your selling options
What's special
Perfectly located in Carterville School District, this 3 bedroom, 2 full bath, Ranch home has all the right stuff! The large sunny eat-in kitchen has beautiful granite countertops, stainless steel appliances, a large walk-in pantry, a granite island with seating, and even a granite work/computer desk area. The cozy primary bedroom has a private full bath. 3rd Bedroom has hardwood flooring and could be used as an office. The laundry/utility room has ceramic tile and lots of cabinet storage. The deep garage has an enclosed shelving area for additional storage, The large fenced backyard, accessible from kitchen and garage, has large equipment shed and established trees. Beautiful glass door in the kitchen opens to the outdoor cement patio for convenient grill location and outdoor enjoyment. The cozy living room is warm and inviting with its hardwood floors, beautiful built-ins around the stone surrounded gas fireplace. Seller also providing a 1 year Choice Home Warranty. This home is move-in ready!
Zillow last checked: 8 hours ago
Listing updated: February 25, 2024 at 12:01pm
Listed by:
Linda J Jackson Phone:618-997-6495,
C21 House of Realty, INC.
Bought with:
Melanie J Colombo, 475128972
C21 House of Realty, INC.
Source: RMLS Alliance,MLS#: EB451870 Originating MLS: Egyptian Board of REALTORS
Originating MLS: Egyptian Board of REALTORS

Facts & features
Interior
Bedrooms & bathrooms
- Bedrooms: 3
- Bathrooms: 2
- Full bathrooms: 2
Bedroom 1
- Level: Main
- Dimensions: 13ft 2in x 13ft 3in
Bedroom 2
- Level: Main
- Dimensions: 11ft 7in x 10ft 4in
Bedroom 3
- Level: Main
- Dimensions: 11ft 2in x 10ft 3in
Additional room
- Description: Walk-in pantry
- Level: Main
- Dimensions: 9ft 7in x 3ft 3in
Kitchen
- Level: Main
- Dimensions: 19ft 6in x 19ft 6in
Laundry
- Level: Main
- Dimensions: 13ft 6in x 5ft 2in
Living room
- Level: Main
- Dimensions: 18ft 8in x 19ft 0in
Main level
- Area: 1836
Heating
- Electric, Propane, Heat Pump
Cooling
- Central Air, Heat Pump
Appliances
- Included: Dishwasher, Disposal, Range Hood, Microwave, Range, Refrigerator, Electric Water Heater
Features
- Solid Surface Counter, Ceiling Fan(s)
- Windows: Window Treatments, Blinds
- Basement: None
- Number of fireplaces: 1
- Fireplace features: Gas Log, Living Room
Interior area
- Total structure area: 1,836
- Total interior livable area: 1,836 sqft
Property
Parking
- Total spaces: 2
- Parking features: Attached
- Attached garage spaces: 2
- Details: Number Of Garage Remotes: 0
Features
- Patio & porch: Patio, Porch
Lot
- Size: 0.35 Acres
- Dimensions: 90 x 167
- Features: Level
Details
- Additional structures: Shed(s)
- Parcel number: 0607251030
- Zoning description: Residential
Construction
Type & style
- Home type: SingleFamily
- Architectural style: Ranch
- Property subtype: Single Family Residence, Residential
Materials
- Frame, Brick, Vinyl Siding
- Foundation: Slab
- Roof: Shingle
Condition
- New construction: No
- Year built: 1998
Details
- Warranty included: Yes
Utilities & green energy
- Sewer: Public Sewer
- Water: Public
- Utilities for property: Cable Available
Community & neighborhood
Location
- Region: Herrin
- Subdivision: Forest Park
Other
Other facts
- Road surface type: Paved
Price history
| Date | Event | Price |
|---|---|---|
| 2/20/2024 | Sold | $241,500-2.8%$132/sqft |
Source: | ||
| 1/17/2024 | Contingent | $248,500$135/sqft |
Source: | ||
| 1/12/2024 | Listed for sale | $248,500+13%$135/sqft |
Source: | ||
| 10/8/2021 | Sold | $220,000+0%$120/sqft |
Source: | ||
| 9/2/2021 | Pending sale | $219,900$120/sqft |
Source: | ||
Public tax history
| Year | Property taxes | Tax assessment |
|---|---|---|
| 2023 | $4,112 -9% | $57,160 -5% |
| 2022 | $4,520 +56.1% | $60,170 +34.2% |
| 2021 | $2,896 -15.1% | $44,850 +5.9% |
Find assessor info on the county website
Neighborhood: 62948
Nearby schools
GreatSchools rating
- 7/10Carterville Intermediate SchoolGrades: 4-6Distance: 3 mi
- 5/10Carterville Jr High SchoolGrades: 7-8Distance: 2.7 mi
- 9/10Carterville High SchoolGrades: 9-12Distance: 4.4 mi
Schools provided by the listing agent
- Elementary: Carterville
- Middle: Carterville
- High: Carterville
Source: RMLS Alliance. This data may not be complete. We recommend contacting the local school district to confirm school assignments for this home.

Get pre-qualified for a loan
At Zillow Home Loans, we can pre-qualify you in as little as 5 minutes with no impact to your credit score.An equal housing lender. NMLS #10287.


