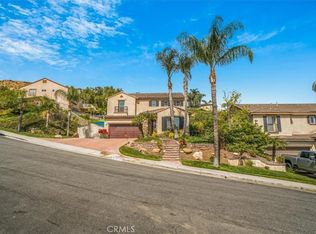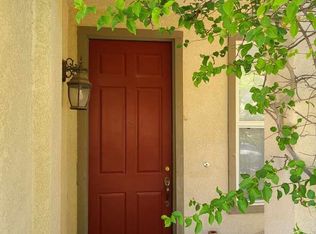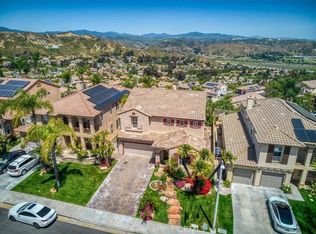Sold for $880,000 on 10/31/25
Listing Provided by:
Chris Fordinal DRE #02163530 972-754-6591,
Real Brokerage Technologies, Inc.
Bought with: BERKSHIRE HATHAWAY Crest R.E.
$880,000
30321 June Rose Ct, Castaic, CA 91384
4beds
2,774sqft
Single Family Residence
Built in 1999
9,294 Square Feet Lot
$875,700 Zestimate®
$317/sqft
$4,226 Estimated rent
Home value
$875,700
$797,000 - $963,000
$4,226/mo
Zestimate® history
Loading...
Owner options
Explore your selling options
What's special
This home qualifies for an incredible new financing option featuring little to no down payment, no PMI, and a competitive interest rate around 5.875%—significantly lower than current market rates. Welcome home to a spacious 4-bedroom home with breathtaking views! This beautifully designed home offers an ideal blend of comfort, functionality, and stunning outdoor spaces. With three distinct outdoor hangout areas, it’s perfect for both relaxation and entertaining. The expansive primary suite on the top floor features a private balcony with picturesque mountain views. Step into the en-suite bathroom through a custom barn door, where you’ll find a luxurious soaking tub, double sinks, and a walk-in closet. The second level also includes a convenient laundry room and a spacious loft, perfect for a home theater or second family room. For added flexibility, the main floor features an in-law suite with a private ¾ bathroom. The newly renovated kitchen is a chef’s dream, boasting quartz countertops, a stylish backsplash, and stainless steel appliances. With a dining area, breakfast nook, and plenty of counter seating, this home is built for hosting and gathering. The three-car garage includes a custom workshop (which can be included in the sale), plus additional driveway parking for three vehicles. The main level has brand-new flooring, while multiple living and office spaces provide ample room for work and play. A cozy gas fireplace completes the inviting atmosphere, perfect for making lasting memories. With no HOA or Mello-Roos, this home offers incredible value and flexibility. Don’t miss your chance to own this exceptional property!
Zillow last checked: 8 hours ago
Listing updated: October 31, 2025 at 04:50pm
Listing Provided by:
Chris Fordinal DRE #02163530 972-754-6591,
Real Brokerage Technologies, Inc.
Bought with:
Anavilma Garcia, DRE #01305970
BERKSHIRE HATHAWAY Crest R.E.
Source: CRMLS,MLS#: SR25056579 Originating MLS: California Regional MLS
Originating MLS: California Regional MLS
Facts & features
Interior
Bedrooms & bathrooms
- Bedrooms: 4
- Bathrooms: 3
- Full bathrooms: 3
- Main level bathrooms: 1
- Main level bedrooms: 1
Primary bedroom
- Features: Primary Suite
Bedroom
- Features: Bedroom on Main Level
Bathroom
- Features: Bathtub, Dual Sinks, Soaking Tub, Separate Shower, Tile Counters
Kitchen
- Features: Kitchen Island, Quartz Counters, Remodeled, Updated Kitchen
Heating
- Central
Cooling
- Central Air
Appliances
- Included: Dishwasher, Freezer, Disposal, Gas Oven, Gas Range, Refrigerator, Range Hood
- Laundry: Inside, Upper Level
Features
- Balcony, Ceiling Fan(s), Separate/Formal Dining Room, Eat-in Kitchen, Open Floorplan, Quartz Counters, Recessed Lighting, Storage, Bedroom on Main Level, Loft, Primary Suite, Walk-In Closet(s)
- Flooring: Carpet, Vinyl
- Doors: Sliding Doors
- Has fireplace: Yes
- Fireplace features: Living Room
- Common walls with other units/homes: No Common Walls
Interior area
- Total interior livable area: 2,774 sqft
Property
Parking
- Total spaces: 3
- Parking features: Door-Multi, Direct Access, Driveway, Garage
- Attached garage spaces: 3
Accessibility
- Accessibility features: Parking
Features
- Levels: Two
- Stories: 2
- Entry location: Front
- Patio & porch: Covered
- Pool features: None
- Has view: Yes
- View description: Mountain(s), Neighborhood, Peek-A-Boo, Trees/Woods
Lot
- Size: 9,294 sqft
- Features: 0-1 Unit/Acre, Back Yard, Front Yard, Lawn, Landscaped, Sprinkler System, Yard
Details
- Parcel number: 2865082020
- Zoning: LCA22*
- Special conditions: Standard
Construction
Type & style
- Home type: SingleFamily
- Property subtype: Single Family Residence
Condition
- Turnkey
- New construction: No
- Year built: 1999
Utilities & green energy
- Electric: Electricity - On Property, 220 Volts in Garage
- Sewer: Public Sewer
- Water: Public
- Utilities for property: Electricity Connected, Natural Gas Connected, Sewer Connected, Water Connected
Community & neighborhood
Security
- Security features: Carbon Monoxide Detector(s), Smoke Detector(s)
Community
- Community features: Biking, Curbs, Mountainous, Storm Drain(s), Street Lights, Suburban, Sidewalks
Location
- Region: Castaic
- Subdivision: Custom Hillcrest (Chilc)
Other
Other facts
- Listing terms: Cash,Conventional,1031 Exchange,FHA,VA Loan
- Road surface type: Paved
Price history
| Date | Event | Price |
|---|---|---|
| 10/31/2025 | Sold | $880,000+0%$317/sqft |
Source: | ||
| 10/14/2025 | Contingent | $879,999$317/sqft |
Source: | ||
| 9/8/2025 | Price change | $879,999-2.2%$317/sqft |
Source: | ||
| 6/2/2025 | Price change | $899,999-5.3%$324/sqft |
Source: | ||
| 4/3/2025 | Listed for sale | $949,999-2.6%$342/sqft |
Source: | ||
Public tax history
| Year | Property taxes | Tax assessment |
|---|---|---|
| 2025 | $12,475 -0.4% | $865,546 -3.6% |
| 2024 | $12,529 +3.7% | $897,864 +2% |
| 2023 | $12,077 +2.5% | $880,260 +2% |
Find assessor info on the county website
Neighborhood: 91384
Nearby schools
GreatSchools rating
- 6/10Castaic Elementary SchoolGrades: K-6Distance: 0.2 mi
- 5/10Castaic Middle SchoolGrades: 7-8Distance: 0.7 mi
- 10/10Valencia High SchoolGrades: 9-12Distance: 4.2 mi
Get a cash offer in 3 minutes
Find out how much your home could sell for in as little as 3 minutes with a no-obligation cash offer.
Estimated market value
$875,700
Get a cash offer in 3 minutes
Find out how much your home could sell for in as little as 3 minutes with a no-obligation cash offer.
Estimated market value
$875,700


