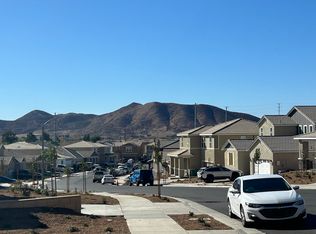Sold for $575,000 on 08/19/25
Listing Provided by:
Lesley Roberts DRE #02101942 951-415-1267,
Elevate Real Estate Agency
Bought with: LPT Realty, Inc
$575,000
30324 Cascade Range St, Menifee, CA 92585
3beds
1,844sqft
Single Family Residence
Built in 2023
5,536 Square Feet Lot
$569,100 Zestimate®
$312/sqft
$-- Estimated rent
Home value
$569,100
$518,000 - $626,000
Not available
Zestimate® history
Loading...
Owner options
Explore your selling options
What's special
Welcome to this nearly new home, built in 2023, located in the desirable Mountain Edge community of Menifee. This 3 bed, 2.5 bath corner-lot home offers mountain views and modern design throughout. The open-concept main floor features 9’ ceilings, plantation shutters, and a beautiful kitchen with granite countertops, an island with bar seating, upgraded cabinets, and sheet vinyl flooring. A perfect home office space is located downstairs, along with a spacious stand-up storage closet under the stairs, custom remote-control blinds on the sliding door, and a convenient half bath. Upstairs includes all bedrooms, a versatile loft ideal for guests or kids, two full baths, a large laundry room, and an oversized hallway storage closet. The primary suite has a walk-in closet, custom blackout shades, and a soaking tub with shower combo. Carpet throughout the upstairs living spaces, home office and downstairs living room. Energy-efficient with a Sunnova solar lease at just $89/month. The large backyard offers easy access for creating your dream outdoor space or adding a pool. Drought-friendly front yard with rubber mulch and low-water plants. Immaculate condition with builder warranties still in place. Conveniently located near shopping, dining, and quick access to the 215 and 74 freeways.
Zillow last checked: 8 hours ago
Listing updated: August 19, 2025 at 04:57pm
Listing Provided by:
Lesley Roberts DRE #02101942 951-415-1267,
Elevate Real Estate Agency
Bought with:
Jessica Yeremian, DRE #01988799
LPT Realty, Inc
Source: CRMLS,MLS#: SW25140057 Originating MLS: California Regional MLS
Originating MLS: California Regional MLS
Facts & features
Interior
Bedrooms & bathrooms
- Bedrooms: 3
- Bathrooms: 3
- Full bathrooms: 2
- 1/2 bathrooms: 1
- Main level bathrooms: 1
- Main level bedrooms: 1
Primary bedroom
- Features: Primary Suite
Bedroom
- Features: All Bedrooms Up
Bathroom
- Features: Tub Shower
Kitchen
- Features: Granite Counters, Kitchen Island
Heating
- Central
Cooling
- Central Air
Appliances
- Included: Dishwasher, Gas Cooktop, Gas Oven, Gas Range, Microwave, Tankless Water Heater
- Laundry: Upper Level
Features
- Granite Counters, High Ceilings, Open Floorplan, Pantry, Storage, All Bedrooms Up, Loft, Primary Suite, Walk-In Closet(s)
- Flooring: Carpet, Laminate
- Windows: Custom Covering(s), Plantation Shutters
- Has fireplace: No
- Fireplace features: None
- Common walls with other units/homes: No Common Walls
Interior area
- Total interior livable area: 1,844 sqft
Property
Parking
- Total spaces: 4
- Parking features: Driveway, Garage
- Attached garage spaces: 2
- Uncovered spaces: 2
Accessibility
- Accessibility features: None
Features
- Levels: Two
- Stories: 2
- Entry location: Front
- Pool features: None
- Spa features: None
- Fencing: Vinyl
- Has view: Yes
- View description: Mountain(s)
Lot
- Size: 5,536 sqft
- Features: 0-1 Unit/Acre, Back Yard, Corner Lot
Details
- Parcel number: 461772001
- Special conditions: Standard
Construction
Type & style
- Home type: SingleFamily
- Property subtype: Single Family Residence
Condition
- Turnkey
- New construction: No
- Year built: 2023
Details
- Builder name: Lennar
Utilities & green energy
- Sewer: Public Sewer
- Water: Public
- Utilities for property: Electricity Connected, Natural Gas Connected, Sewer Connected, Water Connected
Community & neighborhood
Security
- Security features: Security System, Carbon Monoxide Detector(s), Fire Detection System, Fire Sprinkler System, Smoke Detector(s)
Community
- Community features: Street Lights, Sidewalks
Location
- Region: Menifee
HOA & financial
HOA
- Has HOA: Yes
- HOA fee: $101 monthly
- Amenities included: Call for Rules
- Association name: Keystone Management
- Association phone: 949-833-2600
Other
Other facts
- Listing terms: Cash,Conventional,Contract,FHA,VA Loan
Price history
| Date | Event | Price |
|---|---|---|
| 8/19/2025 | Sold | $575,000+1.8%$312/sqft |
Source: | ||
| 7/22/2025 | Contingent | $565,000$306/sqft |
Source: | ||
| 6/24/2025 | Listed for sale | $565,000+18.6%$306/sqft |
Source: | ||
| 11/21/2023 | Sold | $476,500$258/sqft |
Source: Public Record | ||
Public tax history
| Year | Property taxes | Tax assessment |
|---|---|---|
| 2025 | $9,170 +0.7% | $485,611 +2% |
| 2024 | $9,107 +536.7% | $476,090 +1706.7% |
| 2023 | $1,430 | $26,351 |
Find assessor info on the county website
Neighborhood: 92585
Nearby schools
GreatSchools rating
- 6/10Boulder Ridge ElementaryGrades: K-5Distance: 1.7 mi
- 5/10Ethan A Chase Middle SchoolGrades: 6-8Distance: 1 mi
Schools provided by the listing agent
- Elementary: Mesa View
- High: Heritage
Source: CRMLS. This data may not be complete. We recommend contacting the local school district to confirm school assignments for this home.
Get a cash offer in 3 minutes
Find out how much your home could sell for in as little as 3 minutes with a no-obligation cash offer.
Estimated market value
$569,100
Get a cash offer in 3 minutes
Find out how much your home could sell for in as little as 3 minutes with a no-obligation cash offer.
Estimated market value
$569,100
