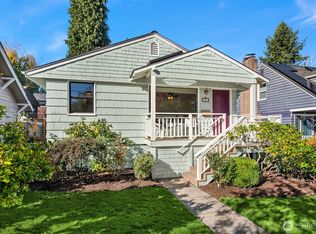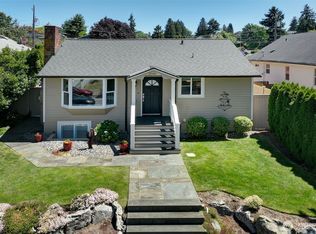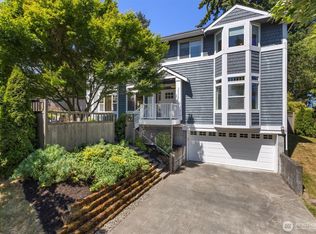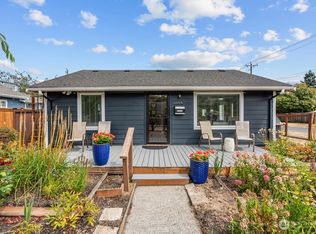Sold
Listed by:
Kelly Zuger,
Ensemble
Bought with: Windermere West Metro
$1,201,000
3033 48th Avenue SW, Seattle, WA 98116
5beds
2,120sqft
Single Family Residence
Built in 1946
6,721.31 Square Feet Lot
$1,194,900 Zestimate®
$567/sqft
$5,070 Estimated rent
Home value
$1,194,900
$1.10M - $1.29M
$5,070/mo
Zestimate® history
Loading...
Owner options
Explore your selling options
What's special
Behind its unassuming facade, this home reveals a spacious and updated interior that seamlessly blends classic charm with modern polish. Gorgeous original hardwood floors and a warm, wood-burning fireplace anchor the main floor living room. The proper dining room and refreshed kitchen overlook the freshly refinished deck and sunny(fully fenced) backyard sanctuary. Up the stairs to a pair of classic bedrooms with timeless character or head downstairs to another (daylight) living area, a workshop/canning cellar, and an exceptional amount of storage. A rare two car detached garage and double driveway, commuter-friendly+ easy access to amenities and located in a prime West Seattle neighborhood. Space, Flexibility, and Character.
Zillow last checked: 8 hours ago
Listing updated: August 31, 2025 at 04:01am
Offers reviewed: Jul 16
Listed by:
Kelly Zuger,
Ensemble
Bought with:
Kelly A. Malloy, 99307
Windermere West Metro
Source: NWMLS,MLS#: 2405082
Facts & features
Interior
Bedrooms & bathrooms
- Bedrooms: 5
- Bathrooms: 3
- Full bathrooms: 1
- 3/4 bathrooms: 2
- Main level bathrooms: 1
- Main level bedrooms: 2
Primary bedroom
- Level: Main
Bedroom
- Level: Lower
Bedroom
- Level: Main
Bathroom full
- Level: Main
Bathroom three quarter
- Level: Lower
Dining room
- Level: Main
Entry hall
- Level: Main
Family room
- Level: Lower
Kitchen without eating space
- Level: Main
Living room
- Level: Main
Utility room
- Level: Lower
Heating
- Fireplace, Forced Air, Electric, Wood
Cooling
- Forced Air
Appliances
- Included: Dishwasher(s), Disposal, Dryer(s), Microwave(s), Refrigerator(s), Stove(s)/Range(s), Washer(s), Garbage Disposal
Features
- Dining Room
- Flooring: Hardwood, Laminate, Stone, Carpet
- Windows: Double Pane/Storm Window
- Basement: Finished
- Number of fireplaces: 1
- Fireplace features: Wood Burning, Main Level: 1, Fireplace
Interior area
- Total structure area: 2,120
- Total interior livable area: 2,120 sqft
Property
Parking
- Total spaces: 2
- Parking features: Detached Garage
- Garage spaces: 2
Features
- Levels: Two
- Stories: 2
- Entry location: Main
- Patio & porch: Double Pane/Storm Window, Dining Room, Fireplace
- Has view: Yes
- View description: Territorial
Lot
- Size: 6,721 sqft
- Features: Curbs, Paved, Sidewalk, Cable TV, Deck, Fenced-Partially
- Topography: Level
- Residential vegetation: Fruit Trees, Garden Space
Details
- Parcel number: 9571800040
- Special conditions: Standard
Construction
Type & style
- Home type: SingleFamily
- Property subtype: Single Family Residence
Materials
- Metal/Vinyl
- Foundation: Poured Concrete
- Roof: Composition
Condition
- Good
- Year built: 1946
- Major remodel year: 1946
Utilities & green energy
- Electric: Company: SCL
- Sewer: Sewer Connected, Company: SPU
- Water: Public, Company: SPU
Community & neighborhood
Location
- Region: Seattle
- Subdivision: Admiral
Other
Other facts
- Listing terms: Cash Out,Conventional,FHA,VA Loan
- Cumulative days on market: 7 days
Price history
| Date | Event | Price |
|---|---|---|
| 7/31/2025 | Sold | $1,201,000+9.2%$567/sqft |
Source: | ||
| 7/17/2025 | Pending sale | $1,100,000$519/sqft |
Source: | ||
| 7/10/2025 | Listed for sale | $1,100,000+78.9%$519/sqft |
Source: | ||
| 5/3/2023 | Listing removed | -- |
Source: Zillow Rentals | ||
| 4/30/2023 | Listed for rent | $4,500$2/sqft |
Source: Zillow Rentals | ||
Public tax history
| Year | Property taxes | Tax assessment |
|---|---|---|
| 2024 | $9,555 +13.3% | $936,000 +10% |
| 2023 | $8,435 +13.6% | $851,000 +2.5% |
| 2022 | $7,427 +4.4% | $830,000 +13.4% |
Find assessor info on the county website
Neighborhood: Admiral
Nearby schools
GreatSchools rating
- 8/10Lafayette Elementary SchoolGrades: PK-5Distance: 0.4 mi
- 9/10Madison Middle SchoolGrades: 6-8Distance: 0.3 mi
- 7/10West Seattle High SchoolGrades: 9-12Distance: 0.4 mi
Schools provided by the listing agent
- Elementary: Lafayette
- Middle: Madison Mid
- High: West Seattle High
Source: NWMLS. This data may not be complete. We recommend contacting the local school district to confirm school assignments for this home.

Get pre-qualified for a loan
At Zillow Home Loans, we can pre-qualify you in as little as 5 minutes with no impact to your credit score.An equal housing lender. NMLS #10287.
Sell for more on Zillow
Get a free Zillow Showcase℠ listing and you could sell for .
$1,194,900
2% more+ $23,898
With Zillow Showcase(estimated)
$1,218,798


