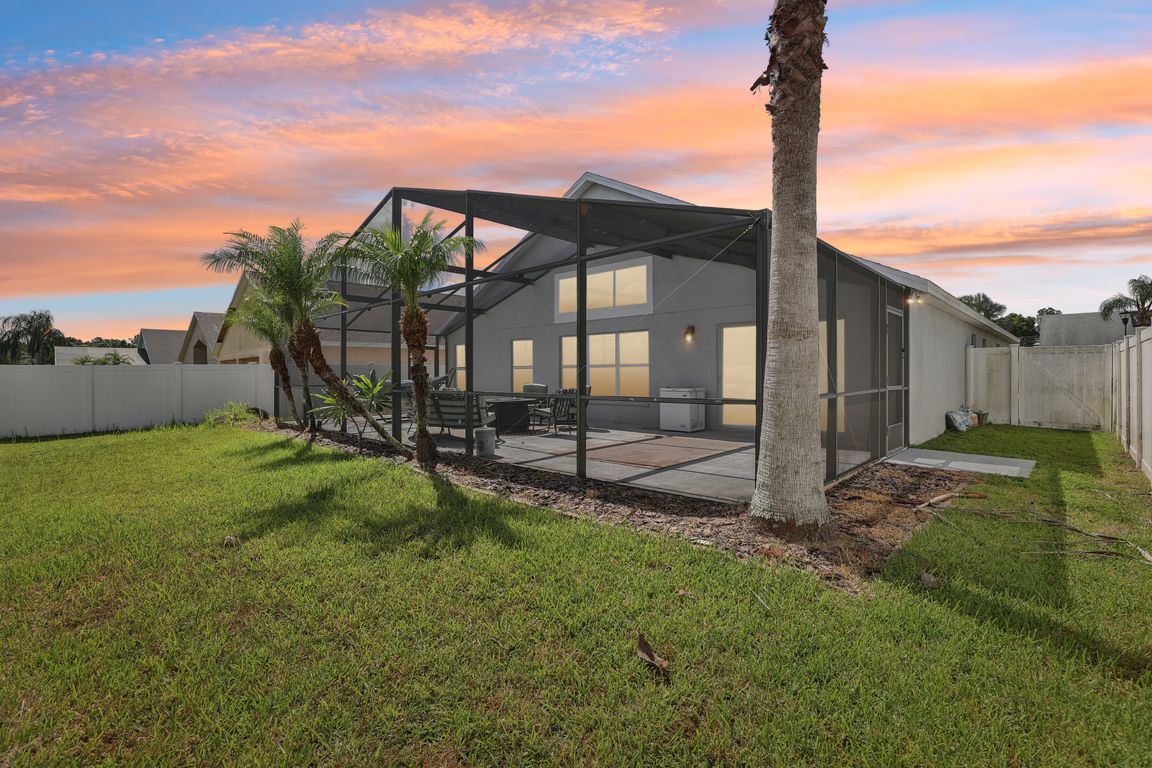
For salePrice cut: $20K (9/17)
$315,000
4beds
2,070sqft
3033 Buckeye Pointe Dr, Winter Haven, FL 33881
4beds
2,070sqft
Single family residence
Built in 2004
7,196 sqft
2 Attached garage spaces
$152 price/sqft
$33 monthly HOA fee
What's special
Reduced $20k!! Move In Ready 4BR/3BA + Flex Space Featuring a Large 41'x17' Screened Patio. This Lovely Home Offers an Open Floor Plan, Vaulted Ceilings, Large Family Room, Corian Countertops in the Kitchen, Updated Lighting, Large Walk In Closet in Master Suite, LVP & Tile Flooring, Double Pane Windows, Privacy Fence ...
- 103 days |
- 461 |
- 30 |
Source: Stellar MLS,MLS#: L4955159 Originating MLS: Lakeland
Originating MLS: Lakeland
Travel times
Family Room
Kitchen
Primary Bedroom
Zillow last checked: 8 hours ago
Listing updated: September 17, 2025 at 08:16am
Listing Provided by:
Shawn McDonald 863-287-0213,
SHAWN R MCDONALD REALTYGRP INC 863-287-0213
Source: Stellar MLS,MLS#: L4955159 Originating MLS: Lakeland
Originating MLS: Lakeland

Facts & features
Interior
Bedrooms & bathrooms
- Bedrooms: 4
- Bathrooms: 3
- Full bathrooms: 3
Rooms
- Room types: Family Room, Utility Room
Primary bedroom
- Features: Walk-In Closet(s)
- Level: First
- Area: 210 Square Feet
- Dimensions: 14x15
Bedroom 2
- Features: Built-in Closet
- Level: First
- Area: 144 Square Feet
- Dimensions: 12x12
Bedroom 3
- Features: Built-in Closet
- Level: First
- Area: 121 Square Feet
- Dimensions: 11x11
Bedroom 4
- Features: Built-in Closet
- Level: First
- Area: 144 Square Feet
- Dimensions: 12x12
Balcony porch lanai
- Level: First
- Area: 697 Square Feet
- Dimensions: 41x17
Dinette
- Level: First
- Area: 84 Square Feet
- Dimensions: 12x7
Dining room
- Level: First
- Area: 120 Square Feet
- Dimensions: 12x10
Kitchen
- Level: First
- Area: 132 Square Feet
- Dimensions: 12x11
Living room
- Level: First
- Area: 270 Square Feet
- Dimensions: 15x18
Heating
- Central, Electric
Cooling
- Central Air
Appliances
- Included: Dishwasher, Disposal, Dryer, Electric Water Heater, Microwave, Range, Refrigerator, Washer
- Laundry: Inside, Laundry Room
Features
- Ceiling Fan(s), Open Floorplan, Solid Surface Counters, Vaulted Ceiling(s)
- Flooring: Carpet, Ceramic Tile, Luxury Vinyl
- Windows: Blinds
- Has fireplace: No
Interior area
- Total structure area: 2,520
- Total interior livable area: 2,070 sqft
Video & virtual tour
Property
Parking
- Total spaces: 2
- Parking features: Garage Door Opener
- Attached garage spaces: 2
- Details: Garage Dimensions: 20x20
Features
- Levels: One
- Stories: 1
- Patio & porch: Patio, Rear Porch, Screened
- Exterior features: Irrigation System, Lighting
- Fencing: Vinyl
Lot
- Size: 7,196 Square Feet
- Features: Landscaped, Sidewalk
Details
- Parcel number: 262815537003000370
- Special conditions: None
Construction
Type & style
- Home type: SingleFamily
- Property subtype: Single Family Residence
Materials
- Block, Stucco
- Foundation: Slab
- Roof: Shingle
Condition
- New construction: No
- Year built: 2004
Utilities & green energy
- Electric: Photovoltaics Third-Party Owned
- Sewer: Public Sewer
- Water: Public
- Utilities for property: BB/HS Internet Available, Cable Connected, Electricity Connected, Sewer Connected, Underground Utilities, Water Connected
Green energy
- Energy efficient items: Solar Energy Storage On Site
Community & HOA
Community
- Features: Deed Restrictions
- Subdivision: BUCKEYE POINTE
HOA
- Has HOA: Yes
- HOA fee: $33 monthly
- HOA name: Kevin McGaffigan
- Pet fee: $0 monthly
Location
- Region: Winter Haven
Financial & listing details
- Price per square foot: $152/sqft
- Tax assessed value: $254,774
- Annual tax amount: $4,035
- Date on market: 8/13/2025
- Cumulative days on market: 36 days
- Listing terms: Cash,Conventional,FHA,VA Loan
- Ownership: Fee Simple
- Total actual rent: 0
- Electric utility on property: Yes
- Road surface type: Paved