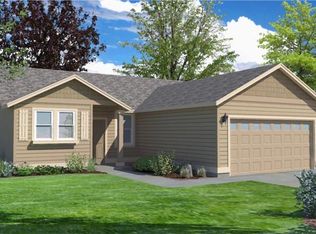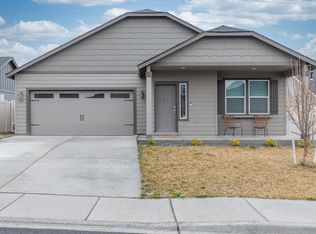Charming South Richland Home Near Amon Creek Elementary for Rent!! Located in the desirable South Richland area, this well-maintained home is conveniently close to the Steptoe and Clearwater interchange and within walking distance of Amon Creek Elementary. Step inside to an inviting open-concept layout that seamlessly connects the living, dining, and kitchen areas. The kitchen features all major appliances included in the rental amount, a peninsula with bar seating, and a view of the living room, which offers direct access to the fully fenced backyard. Enjoy outdoor relaxation on the patio, with underground sprinklers and a simple, low-maintenance landscape. Down the hall, you'll find two storage closets, all three bedrooms, a full common bathroom, and a dedicated laundry room with full-size washer and dryer hookups. The laundry room also serves as a convenient pass-through to the attached two-car garage. The master suite is a private retreat, complete with double closets and a full ensuite bathroom featuring a double-sink vanity and a full-size tub/shower combo. This home combines comfort, convenience, and a fantastic locationschedule a viewing today with KeyOne Property Management! Pets are possible upon owner approval with additional rent and/or fees. Tenants are responsible for all yard care and utilities. There is a one time Admin fee at move in of $150 for all new leases.
This property is off market, which means it's not currently listed for sale or rent on Zillow. This may be different from what's available on other websites or public sources.


