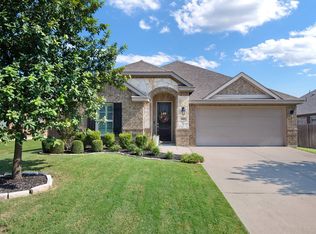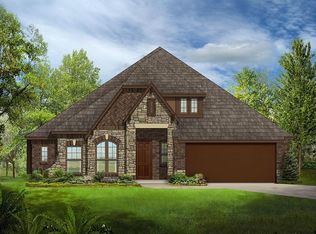Sold on 07/01/25
Price Unknown
3033 Fern Ct, Midlothian, TX 76065
3beds
1,838sqft
Single Family Residence
Built in 2017
7,492.32 Square Feet Lot
$359,900 Zestimate®
$--/sqft
$2,601 Estimated rent
Home value
$359,900
$335,000 - $389,000
$2,601/mo
Zestimate® history
Loading...
Owner options
Explore your selling options
What's special
Charming home in great community in Midlothian. Short walking distance to the neighborhood elementary school and easy access to the local nature park make this home a great place for family and friends! This well maintained 3 bed, 2 bath home with split floorplan is perfect for those just starting out or downsizing. This open concept home with a wall of windows overlooking the backyard provides a great space for entertaining large parties or for a cozy night in. With great care taken of this home, you will want to see this one! Come make this house your home, today!
Zillow last checked: 8 hours ago
Listing updated: July 02, 2025 at 08:55am
Listed by:
Angie Thor 0654502 817-395-2417,
Coldwell Banker Apex, Realtors 682-271-9070,
Deborah Worthington 0488698 682-472-1905,
Coldwell Banker Apex, Realtors
Bought with:
Ginger Varga
Texas Urban Living Realty
Source: NTREIS,MLS#: 20889385
Facts & features
Interior
Bedrooms & bathrooms
- Bedrooms: 3
- Bathrooms: 2
- Full bathrooms: 2
Primary bedroom
- Level: First
- Dimensions: 17 x 13
Bedroom
- Level: First
- Dimensions: 14 x 10
Bedroom
- Level: First
- Dimensions: 10 x 19
Dining room
- Level: First
- Dimensions: 17 x 8
Kitchen
- Level: First
- Dimensions: 16 x 10
Living room
- Level: First
- Dimensions: 13 x 19
Living room
- Level: First
- Dimensions: 18 x 16
Utility room
- Level: First
- Dimensions: 7 x 6
Heating
- Electric
Cooling
- Central Air, Electric
Appliances
- Included: Dishwasher, Electric Cooktop, Electric Oven, Disposal, Microwave
Features
- Decorative/Designer Lighting Fixtures, High Speed Internet, Cable TV
- Flooring: Carpet, Tile, Wood
- Has basement: No
- Has fireplace: No
Interior area
- Total interior livable area: 1,838 sqft
Property
Parking
- Total spaces: 2
- Parking features: Garage, Garage Door Opener
- Attached garage spaces: 2
Features
- Levels: One
- Stories: 1
- Pool features: None
Lot
- Size: 7,492 sqft
Details
- Parcel number: 261627
Construction
Type & style
- Home type: SingleFamily
- Architectural style: Detached
- Property subtype: Single Family Residence
Materials
- Foundation: Slab
- Roof: Composition
Condition
- Year built: 2017
Utilities & green energy
- Sewer: Public Sewer
- Water: Public
- Utilities for property: Sewer Available, Water Available, Cable Available
Community & neighborhood
Community
- Community features: Curbs
Location
- Region: Midlothian
- Subdivision: Parkside Estates
HOA & financial
HOA
- Has HOA: Yes
- HOA fee: $275 annually
- Services included: All Facilities, Association Management, Maintenance Structure
- Association name: Principal Mangement Group
- Association phone: 214-368-4030
Price history
| Date | Event | Price |
|---|---|---|
| 7/7/2025 | Listing removed | $360,000$196/sqft |
Source: | ||
| 7/3/2025 | Listed for sale | $360,000$196/sqft |
Source: | ||
| 7/1/2025 | Sold | -- |
Source: NTREIS #20889385 | ||
| 4/9/2025 | Pending sale | $360,000$196/sqft |
Source: | ||
| 4/9/2025 | Contingent | $360,000$196/sqft |
Source: NTREIS #20889385 | ||
Public tax history
| Year | Property taxes | Tax assessment |
|---|---|---|
| 2025 | -- | $349,331 +6.3% |
| 2024 | $4,673 +10.5% | $328,757 +10% |
| 2023 | $4,230 -17.7% | $298,870 +10% |
Find assessor info on the county website
Neighborhood: 76065
Nearby schools
GreatSchools rating
- 8/10T E Baxter Elementary SchoolGrades: PK-5Distance: 0.5 mi
- 5/10Frank Seale Middle SchoolGrades: 6-8Distance: 2.4 mi
- 8/10Midlothian Heritage High SchoolGrades: 9-12Distance: 1.3 mi
Schools provided by the listing agent
- Elementary: Baxter
- Middle: Walnut Grove
- High: Midlothian
- District: Midlothian ISD
Source: NTREIS. This data may not be complete. We recommend contacting the local school district to confirm school assignments for this home.
Get a cash offer in 3 minutes
Find out how much your home could sell for in as little as 3 minutes with a no-obligation cash offer.
Estimated market value
$359,900
Get a cash offer in 3 minutes
Find out how much your home could sell for in as little as 3 minutes with a no-obligation cash offer.
Estimated market value
$359,900

