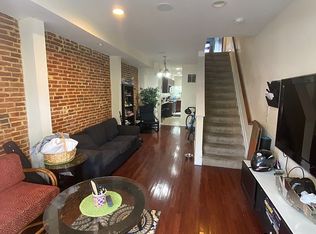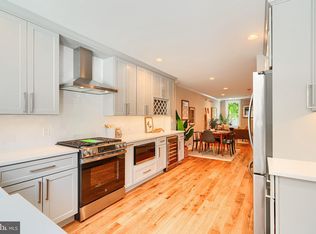Sold for $455,000 on 10/31/25
$455,000
3033 Hudson St, Baltimore, MD 21224
3beds
2,304sqft
Townhouse
Built in 1910
-- sqft lot
$456,500 Zestimate®
$197/sqft
$3,179 Estimated rent
Home value
$456,500
$434,000 - $479,000
$3,179/mo
Zestimate® history
Loading...
Owner options
Explore your selling options
What's special
Stunning Renovated Home with Rooftop Deck & Breathtaking Views in Canton. Welcome to this beautifully renovated, essentially brand-new home in the heart of highly desirable Canton. This 3-bedroom, 3.5-bath residence seamlessly combines modern comfort with timeless design. Step outside onto your private rooftop deck and take in panoramic city and water views—perfect for enjoying summer fireworks, ships coming and going, air shows, and unforgettable sunsets. Inside, you’ll find a calm, neutral palette that offers a serene backdrop and allows you to customize the space to your taste. The spacious, open floor plan features high-end finishes throughout, and the fully finished lower level with a full bath is ideal for guests, a home office, or additional living space. Don’t miss this rare opportunity to own a turnkey home in one of Baltimore’s most sought-after neighborhoods.
Zillow last checked: 8 hours ago
Listing updated: November 01, 2025 at 12:44pm
Listed by:
Lisa Alatis-Hapney 443-506-7796,
Samson Properties,
Listing Team: The One Group Of Samson Properties
Bought with:
Taran Singh, 5004948
Long & Foster Real Estate, Inc.
Source: Bright MLS,MLS#: MDBA2173996
Facts & features
Interior
Bedrooms & bathrooms
- Bedrooms: 3
- Bathrooms: 4
- Full bathrooms: 3
- 1/2 bathrooms: 1
- Main level bathrooms: 1
Primary bedroom
- Features: Flooring - Luxury Vinyl Tile
- Level: Upper
- Area: 143 Square Feet
- Dimensions: 13 x 11
Bedroom 2
- Features: Flooring - Luxury Vinyl Tile
- Level: Upper
- Area: 198 Square Feet
- Dimensions: 18 x 11
Bedroom 3
- Features: Flooring - Luxury Vinyl Tile
- Level: Upper
- Area: 121 Square Feet
- Dimensions: 11 x 11
Family room
- Features: Flooring - Luxury Vinyl Tile
- Level: Main
- Area: 308 Square Feet
- Dimensions: 28 x 11
Kitchen
- Features: Flooring - Luxury Vinyl Tile
- Level: Main
- Area: 209 Square Feet
- Dimensions: 19 x 11
Office
- Level: Upper
- Area: 143 Square Feet
- Dimensions: 13 x 11
Recreation room
- Features: Flooring - Luxury Vinyl Tile
- Level: Lower
- Area: 250 Square Feet
- Dimensions: 25 x 10
Heating
- Forced Air, Natural Gas
Cooling
- Central Air, Electric
Appliances
- Included: Microwave, Cooktop, Dishwasher, Dryer, Washer, Disposal, Refrigerator, Electric Water Heater
- Laundry: Upper Level
Features
- Bathroom - Walk-In Shower, Ceiling Fan(s), Combination Dining/Living, Combination Kitchen/Dining, Combination Kitchen/Living, Dining Area, Open Floorplan, Kitchen - Gourmet, Recessed Lighting, Walk-In Closet(s)
- Flooring: Carpet
- Windows: Skylight(s)
- Basement: Finished
- Has fireplace: No
Interior area
- Total structure area: 2,304
- Total interior livable area: 2,304 sqft
- Finished area above ground: 1,728
- Finished area below ground: 576
Property
Parking
- Parking features: On Street
- Has uncovered spaces: Yes
Accessibility
- Accessibility features: None
Features
- Levels: Four
- Stories: 4
- Patio & porch: Roof Deck
- Pool features: None
Details
- Additional structures: Above Grade, Below Grade
- Parcel number: 0301111880 065
- Zoning: R-8
- Special conditions: Standard
Construction
Type & style
- Home type: Townhouse
- Architectural style: Traditional
- Property subtype: Townhouse
Materials
- Brick
- Foundation: Other
Condition
- New construction: No
- Year built: 1910
Utilities & green energy
- Sewer: Public Sewer
- Water: Public
Community & neighborhood
Location
- Region: Baltimore
- Subdivision: Canton
- Municipality: Baltimore City
Other
Other facts
- Listing agreement: Exclusive Right To Sell
- Ownership: Fee Simple
Price history
| Date | Event | Price |
|---|---|---|
| 10/31/2025 | Sold | $455,000-2.2%$197/sqft |
Source: | ||
| 8/25/2025 | Pending sale | $465,000$202/sqft |
Source: | ||
| 7/30/2025 | Listed for sale | $465,000+19.5%$202/sqft |
Source: | ||
| 11/7/2022 | Sold | $389,000$169/sqft |
Source: Public Record | ||
| 4/8/2022 | Sold | $389,000$169/sqft |
Source: | ||
Public tax history
| Year | Property taxes | Tax assessment |
|---|---|---|
| 2025 | -- | $344,933 +5% |
| 2024 | $7,752 +5.3% | $328,467 +5.3% |
| 2023 | $7,363 +0.2% | $312,000 |
Find assessor info on the county website
Neighborhood: Canton
Nearby schools
GreatSchools rating
- 9/10Hampstead Hill AcademyGrades: PK-8Distance: 0.3 mi
- 1/10National Academy FoundationGrades: 6-12Distance: 1.7 mi
- 3/10Paul Laurence Dunbar High SchoolGrades: 9-12Distance: 1.7 mi
Schools provided by the listing agent
- District: Baltimore City Public Schools
Source: Bright MLS. This data may not be complete. We recommend contacting the local school district to confirm school assignments for this home.

Get pre-qualified for a loan
At Zillow Home Loans, we can pre-qualify you in as little as 5 minutes with no impact to your credit score.An equal housing lender. NMLS #10287.
Sell for more on Zillow
Get a free Zillow Showcase℠ listing and you could sell for .
$456,500
2% more+ $9,130
With Zillow Showcase(estimated)
$465,630
