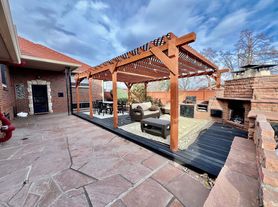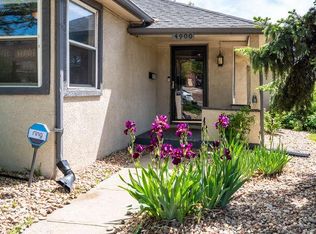Beautifully Updated 4 Bedroom Home in North Park Hill!!
Come see this wonderful completely remodeled, expanded bungalow with super nice new contemporary features. Located on a beautiful quiet block. The main level features 3 bedrooms and 2 baths, living, dining and family rooms with a large primary suite. Topped of with a super cool expanded custom kitchen. The lower level features a large rec room, expanded bedroom, new .75 bath and a large laundry/utility room and egress windows. The exterior includes an all new professionally landscaped yard with sod, sprinkler system front and back, large patio and a 2 car garage with new driveway. All systems are new including HVAC with central air, electrical with new service panel and plumbing. This is not the normal remodel as noted with so many higher end features including 42 inch white shaker cabinets, quartz countertops, new doors, trim, baseboard ,custom tiles glass shower doors and great plumbing and light fixtures throughout. Park Hill at its best! Close to so many amenities! Don't miss this one!
House for rent
$3,195/mo
3033 Leyden St, Denver, CO 80207
4beds
2,066sqft
Price may not include required fees and charges.
Single family residence
Available now
Cats, dogs OK
Central air
Hookups laundry
Detached parking
Forced air
What's special
Egress windowsLarge primary suiteCustom tilesLarge rec roomQuartz countertopsLarge patioGlass shower doors
- 4 days |
- -- |
- -- |
Zillow last checked: 8 hours ago
Listing updated: December 03, 2025 at 09:12pm
Travel times
Looking to buy when your lease ends?
Consider a first-time homebuyer savings account designed to grow your down payment with up to a 6% match & a competitive APY.
Facts & features
Interior
Bedrooms & bathrooms
- Bedrooms: 4
- Bathrooms: 3
- Full bathrooms: 3
Heating
- Forced Air
Cooling
- Central Air
Appliances
- Included: Dishwasher, Disposal, Range Oven, Refrigerator, WD Hookup
- Laundry: Hookups
Features
- WD Hookup
- Flooring: Carpet, Hardwood, Tile
- Has basement: Yes
Interior area
- Total interior livable area: 2,066 sqft
Property
Parking
- Parking features: Detached
- Details: Contact manager
Features
- Patio & porch: Patio, Porch
- Exterior features: Heating system: ForcedAir
- Fencing: Fenced Yard
Details
- Parcel number: 0129303013000
Construction
Type & style
- Home type: SingleFamily
- Property subtype: Single Family Residence
Community & HOA
Location
- Region: Denver
Financial & listing details
- Lease term: Contact For Details
Price history
| Date | Event | Price |
|---|---|---|
| 11/21/2025 | Price change | $3,195-3%$2/sqft |
Source: Zillow Rentals | ||
| 11/5/2025 | Price change | $3,295-2.9%$2/sqft |
Source: Zillow Rentals | ||
| 10/1/2025 | Price change | $3,395-2.9%$2/sqft |
Source: Zillow Rentals | ||
| 8/29/2025 | Listed for rent | $3,495$2/sqft |
Source: Zillow Rentals | ||
| 5/21/2024 | Sold | $531,500+5.2%$257/sqft |
Source: | ||

