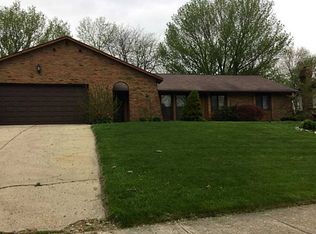Closed
$390,000
3033 Linmuth Dr E, Springfield, OH 45503
4beds
3,591sqft
Single Family Residence
Built in 1978
0.31 Acres Lot
$390,200 Zestimate®
$109/sqft
$2,478 Estimated rent
Home value
$390,200
$293,000 - $523,000
$2,478/mo
Zestimate® history
Loading...
Owner options
Explore your selling options
What's special
Beautiful custom 4-5 Bedroom home with 3 Bathroom home 3 Fireplaces Sun Porch, upstairs reading loft and recently updated kitchen , refreshed bathrooms with a back yard paradise complete with sun setter awning and nature stone walk ways. This is a must see property located in Green Lawn with so many attributes you would have to see.
Zillow last checked: 8 hours ago
Listing updated: June 24, 2025 at 11:31am
Listed by:
Sheila Henry 937-322-0352,
Coldwell Banker Heritage
Bought with:
JOHN DOE (NON-WRIST MEMBER)
WR
Source: WRIST,MLS#: 1038376
Facts & features
Interior
Bedrooms & bathrooms
- Bedrooms: 4
- Bathrooms: 3
- Full bathrooms: 3
Primary bedroom
- Level: Second
- Area: 325 Square Feet
- Dimensions: 13.00 x 25.00
Bedroom 1
- Level: Second
- Area: 266 Square Feet
- Dimensions: 14.00 x 19.00
Bedroom 2
- Level: Second
- Area: 120 Square Feet
- Dimensions: 10.00 x 12.00
Bedroom 3
- Level: Second
- Area: 168 Square Feet
- Dimensions: 12.00 x 14.00
Dining room
- Level: First
- Area: 143 Square Feet
- Dimensions: 11.00 x 13.00
Other
- Level: First
- Area: 143 Square Feet
- Dimensions: 11.00 x 13.00
Great room
- Level: First
- Area: 280 Square Feet
- Dimensions: 14.00 x 20.00
Kitchen
- Level: First
- Area: 260 Square Feet
- Dimensions: 13.00 x 20.00
Living room
- Level: First
- Area: 252 Square Feet
- Dimensions: 14.00 x 18.00
Other
- Level: First
- Area: 221 Square Feet
- Dimensions: 13.00 x 17.00
Study
- Level: Second
- Area: 234 Square Feet
- Dimensions: 13.00 x 18.00
Heating
- Forced Air
Cooling
- Central Air
Appliances
- Included: Dishwasher, Microwave, Range, Refrigerator
Features
- Walk-In Closet(s), Ceiling Fan(s)
- Doors: French Doors
- Windows: Window Coverings
- Basement: None
- Has fireplace: Yes
- Fireplace features: Gas, Three or More
Interior area
- Total structure area: 3,591
- Total interior livable area: 3,591 sqft
Property
Parking
- Parking features: Garage Door Opener
- Has attached garage: Yes
Features
- Levels: Two
- Stories: 2
- Patio & porch: Patio, Enclosed
- Fencing: Fenced
Lot
- Size: 0.31 Acres
- Dimensions: 87 x 155
- Features: Residential Lot
Details
- Additional structures: Shed(s)
- Parcel number: 3400300025118019
- Zoning description: Residential
Construction
Type & style
- Home type: SingleFamily
- Architectural style: Custom
- Property subtype: Single Family Residence
Materials
- Brick, Vinyl Siding
- Foundation: Block
Condition
- Year built: 1978
Utilities & green energy
- Sewer: Public Sewer
- Water: Supplied Water
- Utilities for property: Natural Gas Connected
Community & neighborhood
Location
- Region: Springfield
- Subdivision: Greenlawn Village
Other
Other facts
- Listing terms: Conventional,FHA,VA Loan
Price history
| Date | Event | Price |
|---|---|---|
| 6/24/2025 | Sold | $390,000+1.3%$109/sqft |
Source: | ||
| 5/23/2025 | Pending sale | $385,000$107/sqft |
Source: | ||
| 5/21/2025 | Contingent | $385,000$107/sqft |
Source: WRIST #1038376 | ||
| 5/8/2025 | Listed for sale | $385,000$107/sqft |
Source: | ||
| 5/7/2025 | Pending sale | $385,000$107/sqft |
Source: | ||
Public tax history
| Year | Property taxes | Tax assessment |
|---|---|---|
| 2024 | $4,488 +2.7% | $90,710 |
| 2023 | $4,371 -2.4% | $90,710 |
| 2022 | $4,478 +7.3% | $90,710 +16.2% |
Find assessor info on the county website
Neighborhood: 45503
Nearby schools
GreatSchools rating
- 4/10Kenton Elementary SchoolGrades: K-6Distance: 0.9 mi
- 4/10Roosevelt Middle SchoolGrades: 7-8Distance: 0.9 mi
- 3/10Springfield High SchoolGrades: 9-12Distance: 0.7 mi

Get pre-qualified for a loan
At Zillow Home Loans, we can pre-qualify you in as little as 5 minutes with no impact to your credit score.An equal housing lender. NMLS #10287.
Sell for more on Zillow
Get a free Zillow Showcase℠ listing and you could sell for .
$390,200
2% more+ $7,804
With Zillow Showcase(estimated)
$398,004