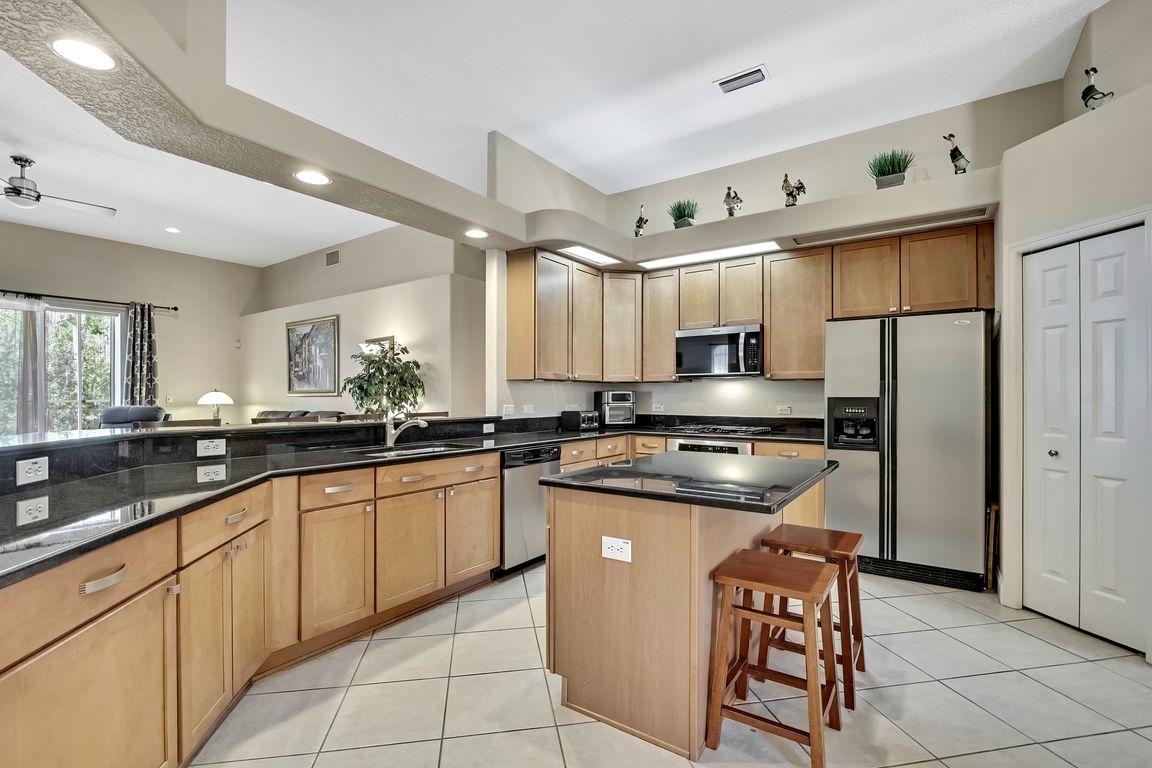
PendingPrice cut: $5K (7/19)
$669,900
5beds
3,000sqft
3033 Marble Crest Dr, Land O Lakes, FL 34638
5beds
3,000sqft
Single family residence
Built in 2006
10,607 sqft
3 Attached garage spaces
$223 price/sqft
$308 monthly HOA fee
What's special
Huge screened-in lanaiGenerously sized bedroomsGranite countertopsGas rangeOpen living spaceTiled foyerElegant details
Discover the hidden gem of Land O’ Lakes—Stonegate, a tranquil GATED community where elegance meets convenience! (Note: A traffic light is currently being installed at the community entrance) Built by Southern Crafted Homes, this stunning neighborhood boasts an impressive gated entrance and is nestled among lush trees and picturesque lakes, offering ...
- 166 days
- on Zillow |
- 281 |
- 2 |
Source: Stellar MLS,MLS#: TB8360905 Originating MLS: Suncoast Tampa
Originating MLS: Suncoast Tampa
Travel times
Kitchen
Living Room
Primary Bedroom
Zillow last checked: 7 hours ago
Listing updated: August 15, 2025 at 02:57pm
Listing Provided by:
Jennifer Dobbs 813-389-2074,
MIHARA & ASSOCIATES INC. 813-960-2300
Source: Stellar MLS,MLS#: TB8360905 Originating MLS: Suncoast Tampa
Originating MLS: Suncoast Tampa

Facts & features
Interior
Bedrooms & bathrooms
- Bedrooms: 5
- Bathrooms: 3
- Full bathrooms: 3
Rooms
- Room types: Dining Room, Living Room
Primary bedroom
- Features: Walk-In Closet(s)
- Level: First
- Area: 312 Square Feet
- Dimensions: 13x24
Bedroom 2
- Features: Built-in Closet
- Level: First
- Area: 154 Square Feet
- Dimensions: 14x11
Bedroom 3
- Features: Built-in Closet
- Level: First
- Area: 154 Square Feet
- Dimensions: 14x11
Bedroom 4
- Features: Built-in Closet
- Level: First
- Area: 154 Square Feet
- Dimensions: 14x11
Bedroom 5
- Features: Walk-In Closet(s)
- Level: First
- Area: 288 Square Feet
- Dimensions: 18x16
Dining room
- Level: First
- Area: 154 Square Feet
- Dimensions: 14x11
Family room
- Level: First
- Area: 440 Square Feet
- Dimensions: 20x22
Kitchen
- Level: First
- Area: 176 Square Feet
- Dimensions: 16x11
Living room
- Level: First
- Area: 168 Square Feet
- Dimensions: 14x12
Heating
- Central
Cooling
- Central Air
Appliances
- Included: Dishwasher, Microwave, Range, Refrigerator
- Laundry: Inside, Laundry Room
Features
- Ceiling Fan(s), Eating Space In Kitchen, High Ceilings, Split Bedroom, Thermostat, Tray Ceiling(s), Walk-In Closet(s)
- Flooring: Laminate, Tile
- Doors: Sliding Doors
- Has fireplace: No
Interior area
- Total structure area: 3,979
- Total interior livable area: 3,000 sqft
Video & virtual tour
Property
Parking
- Total spaces: 3
- Parking features: Driveway
- Attached garage spaces: 3
- Has uncovered spaces: Yes
Features
- Levels: One
- Stories: 1
- Patio & porch: Rear Porch, Screened
- Exterior features: Sidewalk
- Fencing: Other
- Has view: Yes
- View description: Trees/Woods
Lot
- Size: 10,607 Square Feet
- Features: Conservation Area, In County, Landscaped, Sidewalk
Details
- Parcel number: 2326180080003000110
- Zoning: MPUD
- Special conditions: None
Construction
Type & style
- Home type: SingleFamily
- Property subtype: Single Family Residence
Materials
- Concrete, Stucco
- Foundation: Slab
- Roof: Shingle
Condition
- New construction: No
- Year built: 2006
Utilities & green energy
- Sewer: Public Sewer
- Water: Public
- Utilities for property: Electricity Connected, Public, Sewer Connected, Underground Utilities, Water Connected
Community & HOA
Community
- Features: Association Recreation - Owned, Clubhouse, Deed Restrictions, Fitness Center, Gated Community - No Guard, Park, Playground, Pool, Sidewalks
- Subdivision: STONEGATE PH 01
HOA
- Has HOA: Yes
- Amenities included: Clubhouse, Park, Playground, Pool, Recreation Facilities
- Services included: Common Area Taxes, Community Pool, Pool Maintenance, Recreational Facilities
- HOA fee: $308 monthly
- HOA name: Greenacre Property-Jeff D'Amours
- HOA phone: 813-936-4146
- Pet fee: $0 monthly
Location
- Region: Land O Lakes
Financial & listing details
- Price per square foot: $223/sqft
- Tax assessed value: $582,383
- Annual tax amount: $5,467
- Date on market: 3/14/2025
- Listing terms: Cash,Conventional,FHA,VA Loan
- Ownership: Fee Simple
- Total actual rent: 0
- Electric utility on property: Yes
- Road surface type: Paved, Asphalt