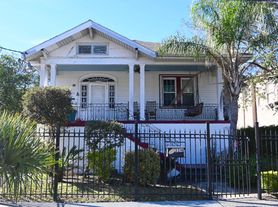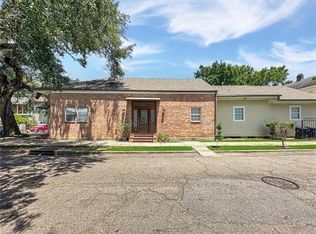Hi, please call me directly if interested, the call feature on this site keeps sending me calls that end before someone can answer. (903-490-562four)
This charming double shotgun has been converted into a spacious, open single family residence. A short walk to: Uptown Mardi Gras and St. Charles Street Car line (1 mile)
Eats: local spots like Val's on Freret, El Pavo, Mint Vietnamese, Dat Dog and Origami sushi. (.5 miles)
Coffee: Mojo Coffee House, Hey Cafe, Starbucks and little further, French Truck. (.5 miles)
Drinks: Cure, Pigeon and Whale, and Husky. (.5 Miles)
Rouses (a grocery store) the library and at the end of the year, a new Trader Joe's opens less than a mile away. (.5 Miles)
Hospitals: Walking distance to Ochsner Baptist Hospital, and 2.6 miles to Ochsner Main Campus/Children's hospital. (.6 Miles)
Play: A few playgrounds and a library (.4 / .6 Miles)
The home is full of natural light ideal for plants.
Original hardwood floors and cathedral ceilings in the both living rooms, dining room and kitchen create an airy feel.
Ceiling fans in every room provide year-round comfort.
Modern features include wiring for AT&T and Cox internet, overhead attic storage, tankless water heater, and four-year-old appliances will stay with the property.
The backyard is a private retreat with a covered patio under a wisteria and bamboo-draped pergola, flagstone flooring, and an elevated floating deck surrounded with fans.
Shared driveways on either side of the house for unofficial off street parking, next to lovely neighbors.
Eco-friendly touches include a rain catch barrel, plus a large storage shed for all your needs. Insulated floors and attic. (Might consider leaving planters if you're interested)
Utilities Will be in renter's name and full responsibility, this includes, internet, cable, trash and recycling, gas and power.
Occupancy and Use No more than 6 full time adults living in property at once. (Unless discussd with landlords) We require written approval for any additional occupants or overnight guests staying more than a specified period (like 30 days).
Pet Policy Written approval, and pet deposits will be negotiated. Home Modifications No permanent alterations, holes in main area (It would require us to repaint the entire half of home when patching as it is a continuous wall) painting, or modifications without written consent. 3M products for hanging are fine if removed with care.
Subletting and Assignment We require written landlord approval for any subletting or assignment of the lease. Maintenance and Care Require tenants to maintain the property in good condition, report damages promptly, and prohibit activities that could cause excessive wear or damage.
Smoking Policy We prohibit smoking indoors to prevent odors, damage, and fire risks.
Business Use We prohibit running businesses from the property without approval, especially those involving clients visiting or increased traffic.
Insurance Requirements Require tenants to carry renters insurance and provide proof of coverage.
House for rent
Accepts Zillow applicationsSpecial offer
$4,000/mo
3033 Robert St, New Orleans, LA 70125
4beds
1,776sqft
Price may not include required fees and charges.
Single family residence
Available Mon Dec 1 2025
Cats, dogs OK
Central air
In unit laundry
Off street parking
Forced air
What's special
Covered patioWisteria and bamboo-draped pergolaElevated floating deckCathedral ceilingsFlagstone flooringOriginal hardwood floorsNatural light
- 20 days
- on Zillow |
- -- |
- -- |
Travel times
Facts & features
Interior
Bedrooms & bathrooms
- Bedrooms: 4
- Bathrooms: 3
- Full bathrooms: 2
- 1/2 bathrooms: 1
Heating
- Forced Air
Cooling
- Central Air
Appliances
- Included: Dishwasher, Dryer, Freezer, Microwave, Oven, Refrigerator, Washer
- Laundry: In Unit
Features
- Flooring: Hardwood
Interior area
- Total interior livable area: 1,776 sqft
Property
Parking
- Parking features: Off Street
- Details: Contact manager
Features
- Patio & porch: Porch
- Exterior features: Cable included in rent, Garbage included in rent, Gas included in rent, Heating system: Forced Air, Internet included in rent, fenced in backyard with passion flower ivy, large storage shed in back, pergola, raised gardens, two shared driveways
Details
- Parcel number: 614343406
Construction
Type & style
- Home type: SingleFamily
- Property subtype: Single Family Residence
Utilities & green energy
- Utilities for property: Cable, Garbage, Gas, Internet
Community & HOA
Community
- Features: Fitness Center
HOA
- Amenities included: Fitness Center
Location
- Region: New Orleans
Financial & listing details
- Lease term: 1 Year
Price history
| Date | Event | Price |
|---|---|---|
| 9/14/2025 | Listed for rent | $4,000$2/sqft |
Source: Zillow Rentals | ||
| 11/5/2021 | Sold | -- |
Source: | ||
| 9/29/2021 | Pending sale | $450,000$253/sqft |
Source: | ||
| 9/20/2021 | Listed for sale | $450,000$253/sqft |
Source: | ||
| 8/31/2021 | Listing removed | -- |
Source: | ||
Neighborhood: Broadmoor
- Special offer! Get $200 off each month if you sign a two year lease ($3,700/month)
or $500 one time discount if you sign lease by Nov. 1st, 2025
**Currently not partnered with Section 8 program**Expires December 25, 2028

