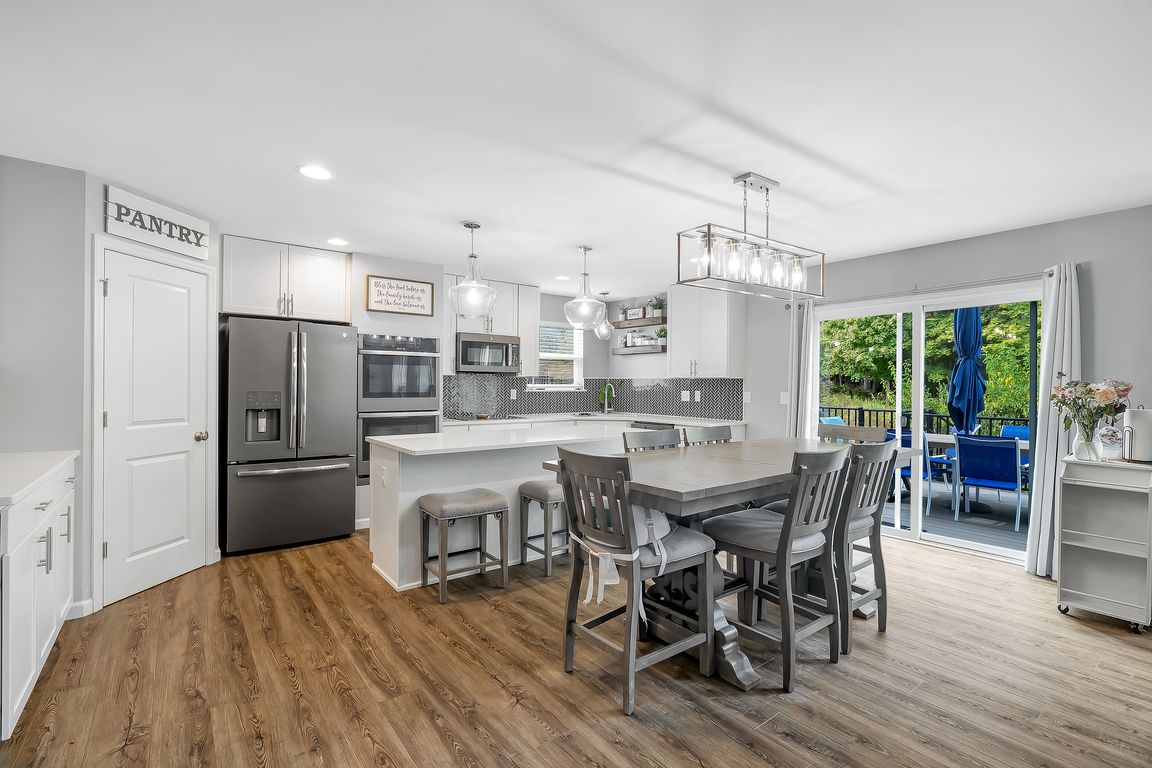
ActivePrice cut: $14.1K (10/2)
$534,900
5beds
4,500sqft
3033 Sierra View Ct, Imperial, MO 63052
5beds
4,500sqft
Single family residence
Built in 2021
6,969 sqft
2 Attached garage spaces
$119 price/sqft
$500 annually HOA fee
What's special
Luxurious en-suite bathGenerously sized bedroomsConvenient laundry roomOpen layoutStylish half bathStainless steel appliancesMain-floor primary suite
Welcome to this beautifully appointed 5-bedroom, 4.5-bath home offering exceptional space, style, and functionality. From the moment you enter the impressive two-story foyer, you'll appreciate the thoughtful design & open layout perfect for modern living and entertaining. The main level features a separate formal dining room & a soaring two-story great ...
- 8 days |
- 851 |
- 40 |
Source: MARIS,MLS#: 25064770 Originating MLS: St. Louis Association of REALTORS
Originating MLS: St. Louis Association of REALTORS
Travel times
Living Room
Kitchen
Primary Bedroom
Zillow last checked: 7 hours ago
Listing updated: October 02, 2025 at 10:50am
Listing Provided by:
Rodney Wallner 314-250-5050,
Berkshire Hathaway HomeServices Select Properties,
Jennifer Wallner 314-810-7653,
Berkshire Hathaway HomeServices Select Properties
Source: MARIS,MLS#: 25064770 Originating MLS: St. Louis Association of REALTORS
Originating MLS: St. Louis Association of REALTORS
Facts & features
Interior
Bedrooms & bathrooms
- Bedrooms: 5
- Bathrooms: 5
- Full bathrooms: 4
- 1/2 bathrooms: 1
- Main level bathrooms: 2
- Main level bedrooms: 1
Heating
- Forced Air, Natural Gas
Cooling
- Ceiling Fan(s), Central Air
Appliances
- Included: Stainless Steel Appliance(s), Electric Cooktop, Dishwasher, Disposal, Microwave, Built-In Electric Oven, Double Oven, Gas Water Heater
- Laundry: Main Level
Features
- Bar, Breakfast Bar, Breakfast Room, Ceiling Fan(s), Crown Molding, Custom Cabinetry, Eat-in Kitchen, Entrance Foyer, High Ceilings, High Speed Internet, Kitchen Island, Open Floorplan, Pantry, Separate Dining, Separate Shower, Soaking Tub, Storage, Tub, Walk-In Closet(s), Wet Bar
- Flooring: Carpet, Luxury Vinyl, Tile
- Doors: Panel Door(s), Sliding Doors
- Windows: Bay Window(s), Blinds
- Basement: Concrete,Partially Finished,Full,Walk-Out Access
- Number of fireplaces: 1
- Fireplace features: Gas, Great Room
Interior area
- Total structure area: 4,500
- Total interior livable area: 4,500 sqft
- Finished area above ground: 2,080
Property
Parking
- Total spaces: 2
- Parking features: Attached, Garage, Garage Door Opener
- Attached garage spaces: 2
Features
- Levels: Two
- Patio & porch: Covered, Deck, Front Porch, Patio
- Exterior features: Private Yard
- Fencing: Fenced
Lot
- Size: 6,969.6 Square Feet
- Features: Adjoins Common Ground, Adjoins Wooded Area, Back Yard, Landscaped, Private
Details
- Parcel number: 027.035.00000257
- Special conditions: Standard
Construction
Type & style
- Home type: SingleFamily
- Architectural style: Traditional
- Property subtype: Single Family Residence
Materials
- Concrete, Frame, Vinyl Siding
- Roof: Architectural Shingle
Condition
- Year built: 2021
Utilities & green energy
- Electric: Other
- Sewer: Public Sewer
- Water: Public
- Utilities for property: Electricity Connected, Natural Gas Connected, Sewer Connected, Water Connected
Community & HOA
Community
- Subdivision: Huntington Glen Four
HOA
- Has HOA: Yes
- Amenities included: None
- Services included: Common Area Maintenance
- HOA fee: $500 annually
- HOA name: Huntington Glen
Location
- Region: Imperial
Financial & listing details
- Price per square foot: $119/sqft
- Tax assessed value: $454,400
- Annual tax amount: $6,666
- Date on market: 9/26/2025
- Listing terms: Cash,Conventional,FHA,VA Loan
- Ownership: Private
- Electric utility on property: Yes