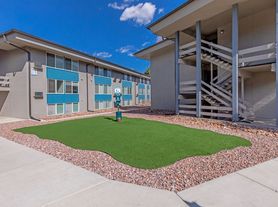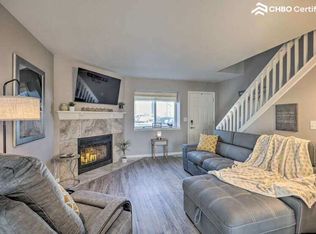Discover the perfect blend of comfort, charm, and convenience in this beautifully updated 3-bedroom, 3-bathroom townhome. Nestled peacefully in the heart of the community, this home offers stunning mountain views, mature trees, and lush landscaping that create a truly serene setting.
Inside, you'll find a warm and inviting living room featuring a cozy fireplace, ideal for relaxing evenings at home. The property has been tastefully updated, offering modern finishes while maintaining a welcoming, homey feel. Each bedroom is generously sized, and the three full bathrooms provide added comfort and flexibility.
Step outside to your own private back patio, perfect for morning coffee, outdoor dining, or simply enjoying the fresh air. The community itself is designed for easy living, with a beautiful park for kids, plenty of walking paths for you and your dog, and tranquil surroundings all around.
With its unbeatable location, peaceful atmosphere, and thoughtful updates, this townhome is the ideal place to call home.
COLORADO HB23-1099 DISCLOSURE: PROSPECTIVE TENANTS HAVE THE RIGHT TO PROVIDE TO D&L REALTY, LLC DBA KELLER WILLIAMS PARTNERS REALTY A PORTABLE TENANT SCREENING REPORT THAT IS NOT MORE THAN 30 DAYS OLD, AS DEFINED IN SECTION 38-12-902 (2.5), COLORADO REVISED STATUTES; AND IF THE PROSPECTIVE TENANT PROVIDES D&L REALTY, LLC WITH A PORTABLE TENANT SCREENING REPORT, D&L REALTY, LLC IS PROHIBITED FROM: 1) CHARGING THE PROSPECTIVE TENANT A RENTAL APPLICATION FEE OR 2) CHARGING THE PROSPECTIVE TENANT A FEE FOR THE LANDLORD TO ACCESS OR USE THE PORTABLE TENANT SCREENING REPORT.
While D&L Realty does accept compliant portable screening reports as defined by HB23-1099, which would result in an application fee refund, we do still require that all tenants complete our application.
House for rent
$1,795/mo
3033 Starlight Cir, Colorado Springs, CO 80916
2beds
928sqft
Price may not include required fees and charges.
Single family residence
Available Mon Jan 5 2026
Cats, dogs OK
Central air
In unit laundry
What's special
Modern finishesCozy fireplaceMature treesStunning mountain viewsLush landscapingPrivate back patioTranquil surroundings
- 14 days |
- -- |
- -- |
Zillow last checked: 9 hours ago
Listing updated: December 09, 2025 at 11:29pm
Travel times
Facts & features
Interior
Bedrooms & bathrooms
- Bedrooms: 2
- Bathrooms: 2
- Full bathrooms: 2
Cooling
- Central Air
Appliances
- Included: Dishwasher, Disposal, Dryer, Microwave, Range Oven, Refrigerator, Washer
- Laundry: In Unit
Interior area
- Total interior livable area: 928 sqft
Property
Parking
- Details: Contact manager
Features
- Exterior features: Sprinkler System, Trash Removal
Details
- Parcel number: 6435313121
Construction
Type & style
- Home type: SingleFamily
- Property subtype: Single Family Residence
Community & HOA
Location
- Region: Colorado Springs
Financial & listing details
- Lease term: Contact For Details
Price history
| Date | Event | Price |
|---|---|---|
| 12/10/2025 | Price change | $1,795-5.3%$2/sqft |
Source: Zillow Rentals | ||
| 11/27/2025 | Listed for rent | $1,895+45.8%$2/sqft |
Source: Zillow Rentals | ||
| 5/16/2025 | Sold | $225,000+1.4%$242/sqft |
Source: | ||
| 3/8/2025 | Listed for sale | $221,900+0.9%$239/sqft |
Source: | ||
| 3/5/2025 | Listing removed | $219,900$237/sqft |
Source: | ||
Neighborhood: Southeast Colorado Springs
Nearby schools
GreatSchools rating
- 3/10Turman Elementary SchoolGrades: PK-5Distance: 0.2 mi
- 3/10Panorama Middle SchoolGrades: 6-8Distance: 1.2 mi
- 2/10Sierra High SchoolGrades: 9-12Distance: 0.9 mi

