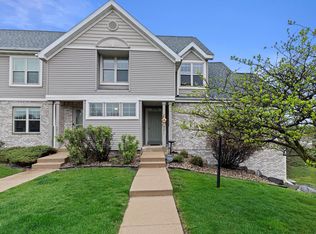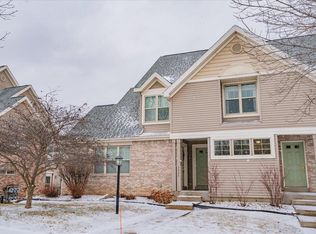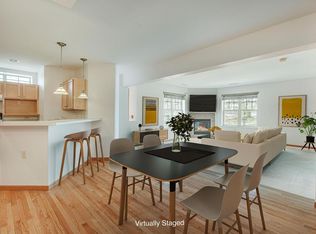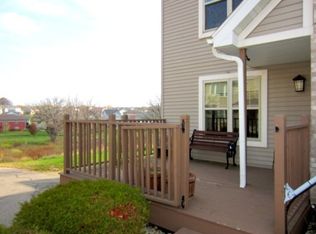Closed
$292,500
3033 Stratton Way, Madison, WI 53719
2beds
1,461sqft
Condominium
Built in 2001
-- sqft lot
$293,800 Zestimate®
$200/sqft
$2,233 Estimated rent
Home value
$293,800
$279,000 - $308,000
$2,233/mo
Zestimate® history
Loading...
Owner options
Explore your selling options
What's special
Spacious sun-filled end-unit, ground level townhouse condo w/private entry & open floor plan is a must see! Great room features a corner gas fireplace w/walk-out to a deck overlooking beautiful green space. The kitchen offers maple cabinets, granite counters, & breakfast bar. Main floor includes a large 2nd bedroom, full bath, and laundry (W/D '21). Upstairs, the impressive master suite boasts vaulted ceilings, updated bath with walk-in tile shower & granite vanity, plus 2 closets & office nook. The 2-car attached garage and storage unit (850+ cu. ft.) provide significant space. Newer HVAC ('18), Dishwasher ('20) & carpet ('20). Ideally located near the Ice Age Trail, and just minutes to Epic & Madison's west side, this condo combines comfort, convenience, and style in one perfect package!
Zillow last checked: 8 hours ago
Listing updated: December 10, 2025 at 12:24am
Listed by:
Jason Holtman jason@pureintegrityhomes.com,
RE/MAX Preferred
Bought with:
Kavita Biyani
Source: WIREX MLS,MLS#: 2006971 Originating MLS: South Central Wisconsin MLS
Originating MLS: South Central Wisconsin MLS
Facts & features
Interior
Bedrooms & bathrooms
- Bedrooms: 2
- Bathrooms: 2
- Full bathrooms: 2
- Main level bedrooms: 1
Primary bedroom
- Level: Upper
- Area: 182
- Dimensions: 14 x 13
Bedroom 2
- Level: Main
- Area: 156
- Dimensions: 12 x 13
Bathroom
- Features: Master Bedroom Bath: Full, Master Bedroom Bath, Master Bedroom Bath: Walk-In Shower
Kitchen
- Level: Main
- Area: 96
- Dimensions: 12 x 8
Living room
- Level: Main
- Area: 195
- Dimensions: 13 x 15
Heating
- Natural Gas, Forced Air
Cooling
- Central Air
Appliances
- Included: Range/Oven, Refrigerator, Dishwasher, Microwave, Disposal, Washer, Dryer, Water Softener
Features
- Walk-In Closet(s), Cathedral/vaulted ceiling, Breakfast Bar
- Basement: None / Slab
- Common walls with other units/homes: End Unit
Interior area
- Total structure area: 1,461
- Total interior livable area: 1,461 sqft
- Finished area above ground: 1,461
- Finished area below ground: 0
Property
Parking
- Parking features: 2 Car, Attached, Garage Door Opener
- Has attached garage: Yes
Features
- Levels: 2 Story
- Patio & porch: Deck
- Exterior features: Private Entrance
Details
- Parcel number: 060802306113
- Zoning: SR-V2
- Special conditions: Arms Length
Construction
Type & style
- Home type: Condo
- Property subtype: Condominium
- Attached to another structure: Yes
Materials
- Vinyl Siding, Brick
Condition
- 21+ Years
- New construction: No
- Year built: 2001
Utilities & green energy
- Sewer: Public Sewer
- Water: Public
Community & neighborhood
Location
- Region: Madison
- Municipality: Madison
HOA & financial
HOA
- Has HOA: Yes
- HOA fee: $315 monthly
- Amenities included: Common Green Space
Price history
| Date | Event | Price |
|---|---|---|
| 12/8/2025 | Sold | $292,500-1.8%$200/sqft |
Source: | ||
| 11/11/2025 | Pending sale | $297,900$204/sqft |
Source: | ||
| 10/22/2025 | Price change | $297,900-0.7%$204/sqft |
Source: | ||
| 8/20/2025 | Listed for sale | $300,000+42.9%$205/sqft |
Source: | ||
| 6/16/2020 | Sold | $210,000+0%$144/sqft |
Source: Public Record Report a problem | ||
Public tax history
| Year | Property taxes | Tax assessment |
|---|---|---|
| 2024 | $5,518 +4.9% | $281,900 +8% |
| 2023 | $5,259 | $261,000 +13% |
| 2022 | -- | $231,000 +10% |
Find assessor info on the county website
Neighborhood: 53719
Nearby schools
GreatSchools rating
- 7/10Huegel Elementary SchoolGrades: PK-5Distance: 1.5 mi
- 4/10Toki Middle SchoolGrades: 6-8Distance: 2.4 mi
- 8/10Memorial High SchoolGrades: 9-12Distance: 3.2 mi
Schools provided by the listing agent
- Elementary: Huegel
- Middle: Toki
- High: Memorial
- District: Madison
Source: WIREX MLS. This data may not be complete. We recommend contacting the local school district to confirm school assignments for this home.

Get pre-qualified for a loan
At Zillow Home Loans, we can pre-qualify you in as little as 5 minutes with no impact to your credit score.An equal housing lender. NMLS #10287.



