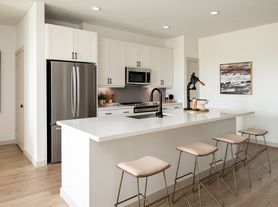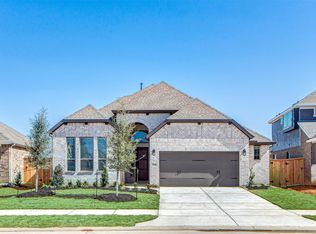**Ready to move in** Stunning NEW CONSTRUCTION. Exceptionally versatile interior layout offering 4 Bedrooms, 2.5 Baths, and a Multi-Purpose home office/study/5th Bedroom. Spacious open-concept living area, and created to maximize height, light & space. Open concept island kitchen features a one-piece genuine Stainless Steel Kitchen sink, elegant Quartz countertops, and a walk-in pantry. Private primary bedroom with wall of windows. French doors lead to dual vanities, a garden tub, a separate glass-enclosed shower, and a walk-in closet in the primary bath. Secondary bedrooms all offer a walk-in closet. Beautiful tiles through the entry, dining, kitchen, family room, wet areas, and carpet throughout the bedrooms. Utility room just off the two-car garage. Convenient to I-10 and The Grand Parkway. **Please take off your shoes when entering the house.
Copyright notice - Data provided by HAR.com 2022 - All information provided should be independently verified.
House for rent
$2,600/mo
30338 Tall Fescue Dr, Brookshire, TX 77423
4beds
2,640sqft
Price may not include required fees and charges.
Singlefamily
Available now
-- Pets
Electric, zoned
Electric dryer hookup laundry
2 Attached garage spaces parking
Natural gas, zoned
What's special
Wall of windowsQuartz countertopsCarpet throughout the bedroomsIsland kitchenStainless steel kitchen sinkWalk-in closetUtility room
- 24 days |
- -- |
- -- |
Travel times
Renting now? Get $1,000 closer to owning
Unlock a $400 renter bonus, plus up to a $600 savings match when you open a Foyer+ account.
Offers by Foyer; terms for both apply. Details on landing page.
Facts & features
Interior
Bedrooms & bathrooms
- Bedrooms: 4
- Bathrooms: 3
- Full bathrooms: 2
- 1/2 bathrooms: 1
Heating
- Natural Gas, Zoned
Cooling
- Electric, Zoned
Appliances
- Included: Dishwasher, Disposal, Microwave
- Laundry: Electric Dryer Hookup, Gas Dryer Hookup, Hookups
Features
- Primary Bed - 1st Floor, Walk In Closet
Interior area
- Total interior livable area: 2,640 sqft
Property
Parking
- Total spaces: 2
- Parking features: Attached, Covered
- Has attached garage: Yes
- Details: Contact manager
Features
- Stories: 2
- Exterior features: Attached, Electric Dryer Hookup, Gas Dryer Hookup, Heating system: Zoned, Heating: Gas, Lot Features: Subdivided, Primary Bed - 1st Floor, Subdivided, Walk In Closet
Details
- Parcel number: 4204350010060901
Construction
Type & style
- Home type: SingleFamily
- Property subtype: SingleFamily
Condition
- Year built: 2024
Community & HOA
Location
- Region: Brookshire
Financial & listing details
- Lease term: Long Term,12 Months
Price history
| Date | Event | Price |
|---|---|---|
| 9/12/2025 | Listed for rent | $2,600$1/sqft |
Source: | ||
| 5/23/2024 | Listing removed | -- |
Source: | ||
| 5/13/2024 | Listed for rent | $2,600$1/sqft |
Source: | ||
| 5/11/2024 | Listing removed | -- |
Source: | ||
| 3/26/2024 | Pending sale | $439,203$166/sqft |
Source: | ||

