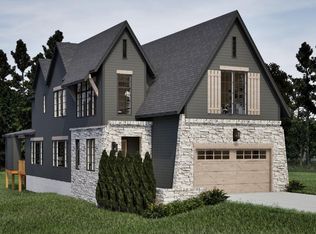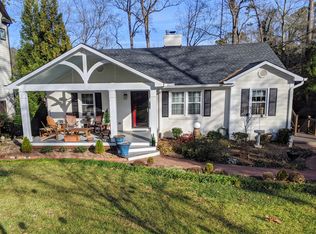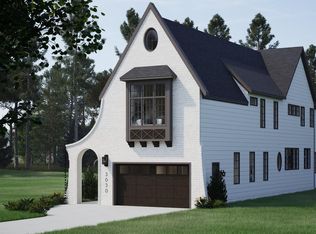Sold for $1,425,000
$1,425,000
3034 Lewis Farm Rd, Raleigh, NC 27607
4beds
3,365sqft
Single Family Residence, Residential
Built in 2015
0.4 Acres Lot
$1,407,000 Zestimate®
$423/sqft
$4,662 Estimated rent
Home value
$1,407,000
$1.34M - $1.48M
$4,662/mo
Zestimate® history
Loading...
Owner options
Explore your selling options
What's special
NOTE: Seller just made updates to the family room area and the yard. 6 Green Giants were just planted in the backyard that should grow 5' per year, producing a privacy screen. Discover timeless elegance blended with modern luxury in this custom-built home by award-winning L & L of Raleigh, Inc. Nestled in the heart of the beloved Sunset Hills neighborhood, this 2015-built residence offers the rare combination of contemporary comfort in one of Raleigh's most established Inside-the-Beltline communities. Thoughtfully designed, the home features a sought-after first-floor primary suite, a total of 4 spacious bedrooms, and a versatile bonus room perfect for work or play. Crafted with exceptional finishes throughout, this home exemplifies quality and attention to detail at every turn. The 2-car garage includes an optional lift system—ideal for a third vehicle or collector car. Step outside to experience the show-stopping porch with a wood-burning fireplace, tv, and music speakers; perfect for year-round entertaining. The new deck overlooks a serene, tree-lined .40-acre lot, providing both privacy and natural beauty. Ideally located just minutes from The Village District, Ridgewood Shopping Center, and Raleigh's best dining, parks, and amenities—this is city living with a tranquil twist. Don't miss the opportunity to live in one of Raleigh's most iconic neighborhoods!
Zillow last checked: 8 hours ago
Listing updated: October 28, 2025 at 01:08am
Listed by:
Kate Kenney 919-740-9965,
Compass -- Raleigh
Bought with:
Phillip Marquis, 291702
Marquis Realty
Source: Doorify MLS,MLS#: 10102960
Facts & features
Interior
Bedrooms & bathrooms
- Bedrooms: 4
- Bathrooms: 4
- Full bathrooms: 3
- 1/2 bathrooms: 1
Heating
- Electric, Forced Air, Heat Pump, Natural Gas, Zoned
Cooling
- Central Air, Zoned
Appliances
- Included: Built-In Gas Range, Dishwasher, Disposal, Microwave, Tankless Water Heater, Oven
- Laundry: Laundry Room, Main Level
Features
- Bookcases, Built-in Features, Pantry, Ceiling Fan(s), Granite Counters, High Ceilings, Kitchen Island, Master Downstairs, Smooth Ceilings, Sound System, Tray Ceiling(s), Walk-In Closet(s)
- Flooring: Hardwood, Tile
- Windows: Insulated Windows
- Number of fireplaces: 2
- Fireplace features: Family Room, Outside
Interior area
- Total structure area: 3,365
- Total interior livable area: 3,365 sqft
- Finished area above ground: 3,365
- Finished area below ground: 0
Property
Parking
- Total spaces: 2
- Parking features: Additional Parking, Garage, Garage Door Opener
- Attached garage spaces: 2
Features
- Levels: One and One Half
- Stories: 1
- Patio & porch: Deck, Front Porch, Patio, Rear Porch
- Has view: Yes
Lot
- Size: 0.40 Acres
Details
- Parcel number: 0794599464
- Special conditions: Standard
Construction
Type & style
- Home type: SingleFamily
- Architectural style: Traditional, Transitional
- Property subtype: Single Family Residence, Residential
Materials
- Brick, Fiber Cement, Shake Siding
- Foundation: Block
- Roof: Shingle
Condition
- New construction: No
- Year built: 2015
Details
- Builder name: LandL
Utilities & green energy
- Sewer: Public Sewer
- Water: Public
Community & neighborhood
Location
- Region: Raleigh
- Subdivision: Sunset Hills
Price history
| Date | Event | Price |
|---|---|---|
| 8/19/2025 | Sold | $1,425,000-1.7%$423/sqft |
Source: | ||
| 7/12/2025 | Pending sale | $1,450,000$431/sqft |
Source: | ||
| 7/7/2025 | Price change | $1,450,000-1.7%$431/sqft |
Source: | ||
| 6/26/2025 | Price change | $1,475,000-1.7%$438/sqft |
Source: | ||
| 6/13/2025 | Listed for sale | $1,500,000+77.4%$446/sqft |
Source: | ||
Public tax history
| Year | Property taxes | Tax assessment |
|---|---|---|
| 2025 | $11,718 +0.4% | $1,341,330 |
| 2024 | $11,669 +15.8% | $1,341,330 +45.3% |
| 2023 | $10,080 +7.6% | $922,931 |
Find assessor info on the county website
Neighborhood: Glenwood
Nearby schools
GreatSchools rating
- 7/10Lacy ElementaryGrades: PK-5Distance: 0.5 mi
- 6/10Martin MiddleGrades: 6-8Distance: 0.6 mi
- 7/10Needham Broughton HighGrades: 9-12Distance: 1.9 mi
Schools provided by the listing agent
- Elementary: Wake - Lacy
- Middle: Wake - Martin
- High: Wake - Broughton
Source: Doorify MLS. This data may not be complete. We recommend contacting the local school district to confirm school assignments for this home.
Get a cash offer in 3 minutes
Find out how much your home could sell for in as little as 3 minutes with a no-obligation cash offer.
Estimated market value$1,407,000
Get a cash offer in 3 minutes
Find out how much your home could sell for in as little as 3 minutes with a no-obligation cash offer.
Estimated market value
$1,407,000


