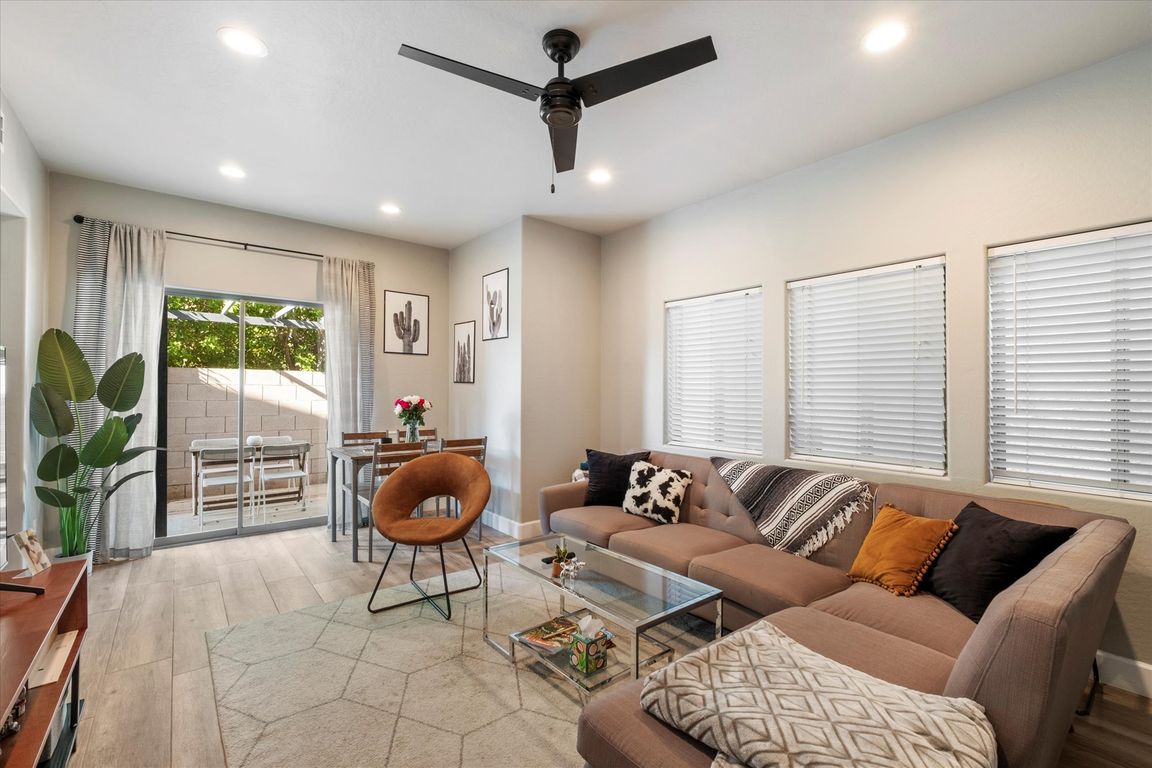
For salePrice cut: $15K (9/19)
$545,000
3beds
1,443sqft
3034 N 39th St UNIT 12, Phoenix, AZ 85018
3beds
1,443sqft
Townhouse
Built in 2002
98 Sqft
2 Garage spaces
$378 price/sqft
$245 monthly HOA fee
What's special
Welcome to this gorgeous DETACHED 3 bedroom property in the Arcadia Lite area in between Old Town Scottsdale and Downtown Phoenix. This fabulous detached home has an open floor plan with new LVP flooring, white shaker cabinet, and quartz countertops throughtout. The kitchen features new stainless steel appliances including a wine ...
- 167 days |
- 348 |
- 25 |
Source: ARMLS,MLS#: 6880520
Travel times
Living Room
Kitchen
Primary Bedroom
Zillow last checked: 8 hours ago
Listing updated: November 21, 2025 at 12:07pm
Listed by:
David M Allayev 602-791-9056,
eXp Realty
Source: ARMLS,MLS#: 6880520

Facts & features
Interior
Bedrooms & bathrooms
- Bedrooms: 3
- Bathrooms: 3
- Full bathrooms: 2
- 1/2 bathrooms: 1
Heating
- Electric
Cooling
- Central Air, Ceiling Fan(s), Programmable Thmstat
Features
- High Speed Internet, Double Vanity, Upstairs, Eat-in Kitchen, Full Bth Master Bdrm
- Flooring: Vinyl
- Windows: Double Pane Windows
- Has basement: No
Interior area
- Total structure area: 1,443
- Total interior livable area: 1,443 sqft
Property
Parking
- Total spaces: 2
- Parking features: Garage Door Opener
- Garage spaces: 2
Features
- Stories: 2
- Patio & porch: Patio
- Exterior features: Private Street(s)
- Pool features: None
- Spa features: None
- Fencing: Block
Lot
- Size: 98 Square Feet
- Features: Desert Front, Gravel/Stone Back
Details
- Parcel number: 12721124
- Lease amount: $0
Construction
Type & style
- Home type: Townhouse
- Architectural style: Contemporary
- Property subtype: Townhouse
Materials
- Stucco, Wood Frame, Painted
- Roof: Tile
Condition
- Year built: 2002
Utilities & green energy
- Sewer: Public Sewer
- Water: City Water
Community & HOA
Community
- Features: Near Bus Stop
- Subdivision: CITRUS ACRES CONDOS
HOA
- Has HOA: Yes
- Services included: Insurance, Sewer, Pest Control, Maintenance Grounds, Street Maint, Trash, Water, Maintenance Exterior
- HOA fee: $245 monthly
- HOA name: Citrus Acres Hoa
- HOA phone: 623-466-6752
Location
- Region: Phoenix
Financial & listing details
- Price per square foot: $378/sqft
- Tax assessed value: $370,700
- Annual tax amount: $1,766
- Date on market: 6/14/2025
- Cumulative days on market: 166 days
- Listing terms: Cash,Conventional,FHA,VA Loan
- Ownership: Fee Simple