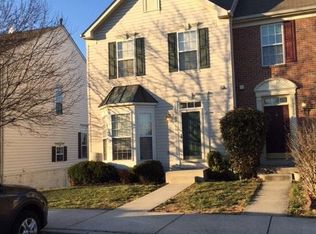Discover the perfect rental opportunity in the highly desirable Turf Valley neighborhood! This inviting single-family home offers an abundance of space with 4 bedrooms, 2.5 bathrooms, and a spacious 2-car garage. Enjoy the comfort of a thoughtfully designed layout, perfect for both relaxation and entertaining. Step inside to find a bright and open living area, seamlessly connecting to a modern kitchen equipped with all the essentials. The fenced rear yard provides a private oasis for outdoor gatherings, gardening, or simply unwinding. A highlight of this home is the large basement, offering ample storage space or potential for a variety of uses to suit your lifestyle needs. With a monthly rent of $4,250, this home combines comfort and convenience in a sought-after location. Don't miss out on making this fabulous Turf Valley home your own! Schedule a viewing today to experience all it has to offer.
House for rent
$4,250/mo
3034 Pebble Beach Dr, Ellicott City, MD 21042
4beds
3,456sqft
Price may not include required fees and charges.
Singlefamily
Available now
Cats, dogs OK
Central air, electric, ceiling fan
In basement laundry
2 Attached garage spaces parking
Natural gas, forced air, zoned, fireplace
What's special
Modern kitchenFenced rear yardLarge basementAmple storage space
- 34 days
- on Zillow |
- -- |
- -- |
Travel times
Add up to $600/yr to your down payment
Consider a first-time homebuyer savings account designed to grow your down payment with up to a 6% match & 4.15% APY.
Facts & features
Interior
Bedrooms & bathrooms
- Bedrooms: 4
- Bathrooms: 3
- Full bathrooms: 3
Rooms
- Room types: Family Room
Heating
- Natural Gas, Forced Air, Zoned, Fireplace
Cooling
- Central Air, Electric, Ceiling Fan
Appliances
- Included: Dishwasher, Disposal, Dryer, Range, Refrigerator, Washer
- Laundry: In Basement, In Unit
Features
- 2 Story Ceilings, 9'+ Ceilings, Breakfast Area, Ceiling Fan(s), Chair Railings, Combination Dining/Living, Crown Molding, Dining Area, Dry Wall, Family Room Off Kitchen, Floor Plan - Traditional, Kitchen - Table Space, Kitchen Island, Primary Bath(s), Vaulted Ceiling(s)
- Flooring: Carpet, Hardwood
- Has basement: Yes
- Has fireplace: Yes
Interior area
- Total interior livable area: 3,456 sqft
Property
Parking
- Total spaces: 2
- Parking features: Attached, Driveway, Covered
- Has attached garage: Yes
- Details: Contact manager
Features
- Exterior features: Contact manager
Details
- Parcel number: 02311305
Construction
Type & style
- Home type: SingleFamily
- Architectural style: Colonial
- Property subtype: SingleFamily
Materials
- Roof: Asphalt
Condition
- Year built: 1987
Community & HOA
Location
- Region: Ellicott City
Financial & listing details
- Lease term: Contact For Details
Price history
| Date | Event | Price |
|---|---|---|
| 7/9/2025 | Listed for rent | $4,250+11.8%$1/sqft |
Source: Bright MLS #MDHW2056322 | ||
| 5/4/2023 | Listing removed | -- |
Source: Zillow Rentals | ||
| 4/27/2023 | Listed for rent | $3,800$1/sqft |
Source: Zillow Rentals | ||
| 4/16/2023 | Listing removed | -- |
Source: Zillow Rentals | ||
| 3/26/2023 | Listed for rent | $3,800+40.7%$1/sqft |
Source: Zillow Rentals | ||
![[object Object]](https://photos.zillowstatic.com/fp/53f78123d62e25069f74665beb0876bb-p_i.jpg)
