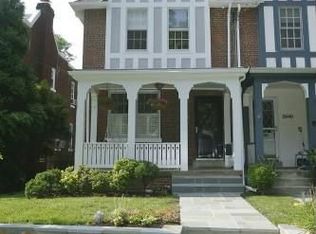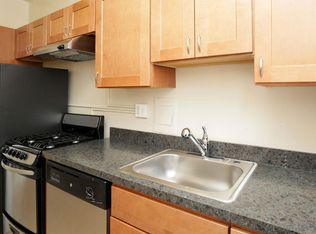Sold for $1,359,000 on 04/30/25
$1,359,000
3034 Rodman St NW, Washington, DC 20008
2beds
1,900sqft
Townhouse
Built in 1927
3,654 Square Feet Lot
$1,374,000 Zestimate®
$715/sqft
$4,875 Estimated rent
Home value
$1,374,000
$1.29M - $1.46M
$4,875/mo
Zestimate® history
Loading...
Owner options
Explore your selling options
What's special
Lovely semi-detached Federal styled 1920's home in the heart of Cleveland Park! This sun-filled 2/3 bedroom, 3.5 bath home is freshly painted, new carpets installed , beautiful hardwood floors and is move in ready! There are many upgraded features through out , including new appliances, solar panels that are owned and offer reduced electric bills (plus quarterly rebates), off street parking for 2 cars, lovely landscaped front & rear gardens , rear patio and a delightful front porch. There are many upgrades through-out this lovely home. OFFERS ARE DUE ON TUESDAY, APRIL 8, 10;00 AM
Zillow last checked: 8 hours ago
Listing updated: May 06, 2025 at 06:40am
Listed by:
Katherine Buckley 202-255-6536,
TTR Sotheby's International Realty
Bought with:
Andy Biggers, 0225088394
KW United
Source: Bright MLS,MLS#: DCDC2193456
Facts & features
Interior
Bedrooms & bathrooms
- Bedrooms: 2
- Bathrooms: 4
- Full bathrooms: 3
- 1/2 bathrooms: 1
- Main level bathrooms: 1
Basement
- Area: 608
Heating
- Hot Water, Natural Gas, Electric
Cooling
- Ceiling Fan(s), Central Air, Electric
Appliances
- Included: Microwave, Built-In Range, Dishwasher, Disposal, Dryer, ENERGY STAR Qualified Washer, Exhaust Fan, Oven/Range - Gas, Refrigerator, Stainless Steel Appliance(s), Washer, Water Heater, Gas Water Heater
- Laundry: Lower Level
Features
- Built-in Features, Cedar Closet(s), Ceiling Fan(s), Crown Molding, Dining Area, Floor Plan - Traditional, Formal/Separate Dining Room, Kitchen - Galley, Kitchen Island, Primary Bath(s), Recessed Lighting, Walk-In Closet(s), Plaster Walls
- Flooring: Hardwood, Carpet, Wood
- Windows: Skylight(s)
- Basement: Partial,Heated,Improved,Interior Entry,Rear Entrance,Windows
- Number of fireplaces: 1
- Fireplace features: Gas/Propane
Interior area
- Total structure area: 2,064
- Total interior livable area: 1,900 sqft
- Finished area above ground: 1,456
- Finished area below ground: 444
Property
Parking
- Total spaces: 2
- Parking features: Garage Faces Rear, Crushed Stone, Detached, Off Street
- Garage spaces: 1
Accessibility
- Accessibility features: None
Features
- Levels: Three
- Stories: 3
- Patio & porch: Patio, Porch
- Exterior features: Lighting, Sidewalks, Street Lights, Rain Gutters
- Pool features: None
- Fencing: Back Yard
Lot
- Size: 3,654 sqft
- Features: Front Yard, Landscaped, Manor-Glenelg
Details
- Additional structures: Above Grade, Below Grade
- Parcel number: 2061//0025
- Zoning: 0
- Special conditions: Standard
Construction
Type & style
- Home type: Townhouse
- Architectural style: Federal
- Property subtype: Townhouse
Materials
- Brick
- Foundation: Brick/Mortar
- Roof: Metal
Condition
- Very Good
- New construction: No
- Year built: 1927
Utilities & green energy
- Sewer: Public Sewer
- Water: Public
Community & neighborhood
Location
- Region: Washington
- Subdivision: Cleveland Park
Other
Other facts
- Listing agreement: Exclusive Right To Sell
- Ownership: Fee Simple
Price history
| Date | Event | Price |
|---|---|---|
| 4/30/2025 | Sold | $1,359,000$715/sqft |
Source: | ||
| 4/8/2025 | Pending sale | $1,359,000$715/sqft |
Source: | ||
| 4/2/2025 | Listed for sale | $1,359,000+50.6%$715/sqft |
Source: | ||
| 6/28/2013 | Sold | $902,500+4.4%$475/sqft |
Source: Public Record | ||
| 4/10/2013 | Listed for sale | $864,500+2.9%$455/sqft |
Source: Long & Foster Real Estate, Inc - Bethesda Gateway #DC8052676 | ||
Public tax history
| Year | Property taxes | Tax assessment |
|---|---|---|
| 2025 | $9,783 +3.8% | $1,240,790 +3.8% |
| 2024 | $9,421 +5.2% | $1,195,440 +5% |
| 2023 | $8,960 +4.9% | $1,138,100 +5% |
Find assessor info on the county website
Neighborhood: Cleveland Park
Nearby schools
GreatSchools rating
- 7/10Eaton Elementary SchoolGrades: PK-5Distance: 0.4 mi
- 6/10Hardy Middle SchoolGrades: 6-8Distance: 1.6 mi
- 7/10Jackson-Reed High SchoolGrades: 9-12Distance: 1.2 mi
Schools provided by the listing agent
- Elementary: Eaton
- District: District Of Columbia Public Schools
Source: Bright MLS. This data may not be complete. We recommend contacting the local school district to confirm school assignments for this home.

Get pre-qualified for a loan
At Zillow Home Loans, we can pre-qualify you in as little as 5 minutes with no impact to your credit score.An equal housing lender. NMLS #10287.
Sell for more on Zillow
Get a free Zillow Showcase℠ listing and you could sell for .
$1,374,000
2% more+ $27,480
With Zillow Showcase(estimated)
$1,401,480
