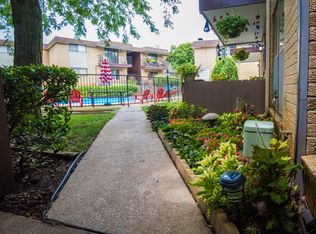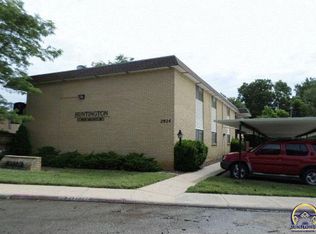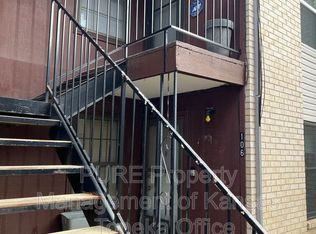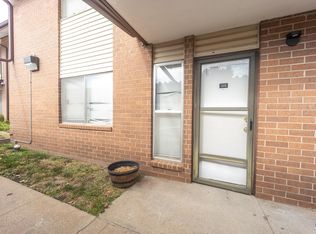Sold
Price Unknown
3034 SW Lydia Ave APT 113, Topeka, KS 66614
1beds
693sqft
Condominium
Built in 1969
-- sqft lot
$53,800 Zestimate®
$--/sqft
$847 Estimated rent
Home value
$53,800
$48,000 - $60,000
$847/mo
Zestimate® history
Loading...
Owner options
Explore your selling options
What's special
Welcome to your new, affordable, and effortlessly convenient living space! This charming 1-bedroom condo offers all the comforts you desire. Situated on the ground level, it's a haven of simplicity and accessibility. As you step inside, you'll discover a thoughtful design that maximizes your daily comfort. The bedroom is not just a place to rest; it's a haven of convenience. With washer and dryer hookups discreetly nestled in the bedroom closet, laundry day becomes a breeze. Additionally, there's a walk-in closet for all your storage needs, and a vanity area to help you prepare for the day ahead. The upgraded bathroom is a true highlight, featuring a spacious shower with a convenient bench and a stylish pedestal sink. The kitchen offers granite countertops and a pantry for all your cooking essentials. Step outside to your own private patio, overlooking a peaceful courtyard. It's the perfect spot to savor your morning coffee and lose yourself in a good book, making it a serene retreat right at your doorstep.
Simplify your life with ease! This 1-bedroom condo not only offers comfort but also a hassle-free lifestyle. The HOA covers exterior maintenance, roof repair and replacement, water, trash, extra storage, and grants you access to a couple of refreshing community pools. Say goodbye to the worries of maintenance and hello to a relaxed and affordable living experience.
Zillow last checked: 8 hours ago
Listing updated: January 19, 2024 at 12:14pm
Listing Provided by:
Gary Ashley Sr. 816-787-8218,
RE/MAX Heritage
Bought with:
Patrick Habiger, 00051888
KW One Legacy Partners, LLC
Source: Heartland MLS as distributed by MLS GRID,MLS#: 2459008
Facts & features
Interior
Bedrooms & bathrooms
- Bedrooms: 1
- Bathrooms: 1
- Full bathrooms: 1
Bedroom 1
- Features: All Carpet, Built-in Features, Ceiling Fan(s), Walk-In Closet(s)
- Level: Main
- Dimensions: 20 x 11
Bathroom 1
- Features: Ceramic Tiles, Shower Only
- Level: Main
- Dimensions: 7 x 5
Dining room
- Features: All Carpet, All Drapes/Curtains
- Level: Main
- Dimensions: 9 x 8
Kitchen
- Features: Ceramic Tiles, Granite Counters, Pantry
- Level: Main
- Dimensions: 7 x 9
Living room
- Features: All Carpet
- Level: Main
- Dimensions: 12 x 16
Heating
- Electric
Cooling
- Electric
Appliances
- Included: Dishwasher, Refrigerator, Built-In Electric Oven
- Laundry: Bedroom Level, Laundry Closet
Features
- Flooring: Carpet, Tile
- Basement: Slab
- Has fireplace: No
Interior area
- Total structure area: 693
- Total interior livable area: 693 sqft
- Finished area above ground: 693
Property
Parking
- Parking features: Carport, Covered, Off Street
- Has carport: Yes
Features
- Patio & porch: Patio
Lot
- Size: 8.50 sqft
Details
- Parcel number: 1451501001004132
Construction
Type & style
- Home type: Condo
- Property subtype: Condominium
Materials
- Brick Veneer
- Roof: Composition
Condition
- Year built: 1969
Utilities & green energy
- Water: Public
Community & neighborhood
Location
- Region: Topeka
- Subdivision: Other
HOA & financial
HOA
- Has HOA: Yes
- HOA fee: $145 monthly
- Amenities included: Storage, Pool
- Services included: Maintenance Structure, Maintenance Grounds, Maintenance Free, Management, Parking, Insurance, Roof Repair, Roof Replace, Snow Removal, Street, Trash, Water
- Association name: Huntington Condominium
Other
Other facts
- Listing terms: Cash,Conventional,FHA,VA Loan
- Ownership: Private
- Road surface type: Paved
Price history
| Date | Event | Price |
|---|---|---|
| 1/18/2024 | Sold | -- |
Source: | ||
| 1/4/2024 | Pending sale | $54,900$79/sqft |
Source: | ||
| 1/1/2024 | Price change | $54,900-11.3%$79/sqft |
Source: | ||
| 11/10/2023 | Price change | $61,900-5.5%$89/sqft |
Source: | ||
| 10/27/2023 | Listed for sale | $65,500+70.1%$95/sqft |
Source: | ||
Public tax history
| Year | Property taxes | Tax assessment |
|---|---|---|
| 2025 | -- | $5,963 +3% |
| 2024 | $746 -0.8% | $5,790 +2% |
| 2023 | $753 +12.2% | $5,676 +15% |
Find assessor info on the county website
Neighborhood: Twilight Hills
Nearby schools
GreatSchools rating
- 5/10Jardine ElementaryGrades: PK-5Distance: 0.9 mi
- 6/10Jardine Middle SchoolGrades: 6-8Distance: 0.9 mi
- 3/10Topeka West High SchoolGrades: 9-12Distance: 1.7 mi



