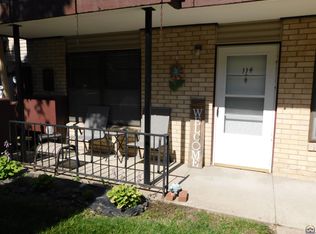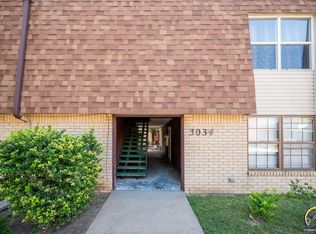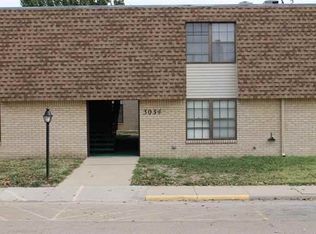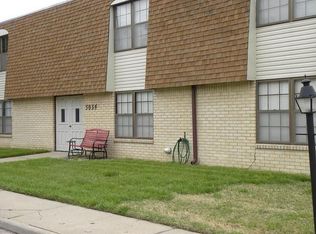Sold on 08/22/25
Price Unknown
3034 SW Lydia Ave APT 211, Topeka, KS 66614
2beds
936sqft
Condominium, Residential
Built in 1969
-- sqft lot
$83,600 Zestimate®
$--/sqft
$1,158 Estimated rent
Home value
$83,600
$72,000 - $98,000
$1,158/mo
Zestimate® history
Loading...
Owner options
Explore your selling options
What's special
Condo living in a great community! Nicely updated flooring and bath fixtures in this 2 bedroom ½ bath condo with laundry hookup convenient in the ½. Nice size bedrooms, primary with large walk-in closet. Open living flow with kitchen tucked neatly behind the living space, the living room is large with sliders to a nice private deck. Two great pools to choose from, extra laundry facility if needed, and additional storage space allotted in the basement per unit. Nicely manicured and well kept paths through the buildings, you will notice the residence take pride in planting and caring for their gardens and personal spaces. It won't last long!
Zillow last checked: 8 hours ago
Listing updated: August 22, 2025 at 12:10pm
Listed by:
Darin Stephens 785-250-7278,
Stone & Story RE Group, LLC
Bought with:
Kristy VanMetre, 00241964
KW One Legacy Partners, LLC
Source: Sunflower AOR,MLS#: 240849
Facts & features
Interior
Bedrooms & bathrooms
- Bedrooms: 2
- Bathrooms: 2
- Full bathrooms: 1
- 1/2 bathrooms: 1
Primary bedroom
- Level: Main
- Area: 168.72
- Dimensions: 11.4 x 14.8
Bedroom 2
- Level: Main
- Area: 122.1
- Dimensions: 11.0 x 11.1
Dining room
- Level: Main
- Area: 72.68
- Dimensions: 7.9 x 9.2
Kitchen
- Level: Main
- Area: 65.25
- Dimensions: 7.5 x 8.7
Laundry
- Level: Main
Living room
- Area: 215.94
- Dimensions: 17.7 x 12.2
Heating
- Electric
Cooling
- Central Air
Appliances
- Included: Electric Range, Dishwasher, Refrigerator
- Laundry: Main Level
Features
- Flooring: Vinyl
- Has basement: No
- Has fireplace: No
Interior area
- Total structure area: 936
- Total interior livable area: 936 sqft
- Finished area above ground: 936
- Finished area below ground: 0
Property
Parking
- Parking features: Detached, Carport
- Has carport: Yes
Lot
- Features: Sidewalk
Details
- Parcel number: R58512
- Special conditions: Standard,Arm's Length
Construction
Type & style
- Home type: Condo
- Architectural style: Other
- Property subtype: Condominium, Residential
Materials
- Frame
- Roof: Composition
Condition
- Year built: 1969
Utilities & green energy
- Water: Public
Community & neighborhood
Community
- Community features: Pool
Location
- Region: Topeka
- Subdivision: County Fair Estates
HOA & financial
HOA
- Has HOA: Yes
- HOA fee: $220 monthly
- Services included: Water, Trash, Snow Removal, Exterior Paint, Roof Replace, Pool, Road Maintenance, Common Area Maintenance
- Association name: 785.273.2000
Price history
| Date | Event | Price |
|---|---|---|
| 8/22/2025 | Sold | -- |
Source: | ||
| 8/15/2025 | Pending sale | $85,000$91/sqft |
Source: | ||
| 8/13/2025 | Listed for sale | $85,000+30.8%$91/sqft |
Source: | ||
| 1/23/2023 | Sold | -- |
Source: | ||
| 1/16/2023 | Pending sale | $65,000$69/sqft |
Source: | ||
Public tax history
| Year | Property taxes | Tax assessment |
|---|---|---|
| 2025 | -- | $7,780 +3% |
| 2024 | $974 -3.7% | $7,554 +2% |
| 2023 | $1,012 +31.6% | $7,406 +33% |
Find assessor info on the county website
Neighborhood: Twilight Hills
Nearby schools
GreatSchools rating
- 5/10Jardine ElementaryGrades: PK-5Distance: 0.9 mi
- 6/10Jardine Middle SchoolGrades: 6-8Distance: 0.9 mi
- 3/10Topeka West High SchoolGrades: 9-12Distance: 1.7 mi
Schools provided by the listing agent
- Elementary: Jardine Elementary School/USD 501
- Middle: Jardine Middle School/USD 501
- High: Topeka West High School/USD 501
Source: Sunflower AOR. This data may not be complete. We recommend contacting the local school district to confirm school assignments for this home.



