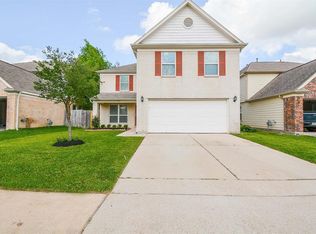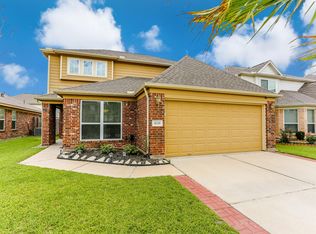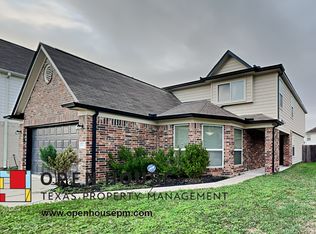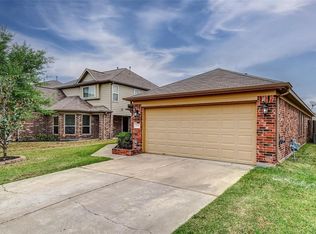THIS LOVELY & SPACIOUS 5-BEDROOM HOME IN HIGHLY DESIRED KATY ISD IS MOVE-IN READY! Welcome to Morton Creek Ranch, a prime location with great access to 99/Grand Parkway & I-10 and home to Katy ISD's newest elementary school, Leonard Elementary! This 5-bedroom, 3-bath home is ready for you...easy-care, hypo-allergenic floors with all ALL TILE DOWNSTAIRS & WOOD LAMINATE UPSTAIRS. Ceiling fans in all rooms...refrigerator, washer & dryer included! HUGE COVERED PATIO with ceiling fans and railing, surrounded by a lush paradise of fruit trees! Choice Home Warranty makes repairs/service calls easy. WiFi camera surveillance system stays. Pool & park in neighborhood, plus a short drive to Katy's Mary Jo Peckham Park. Income and Rental History are primary qualifications; less than perfect credit will be considered. Pets considered on case-by-case basis. Download the application and CALL TODAY for a private tour.
This property is off market, which means it's not currently listed for sale or rent on Zillow. This may be different from what's available on other websites or public sources.



