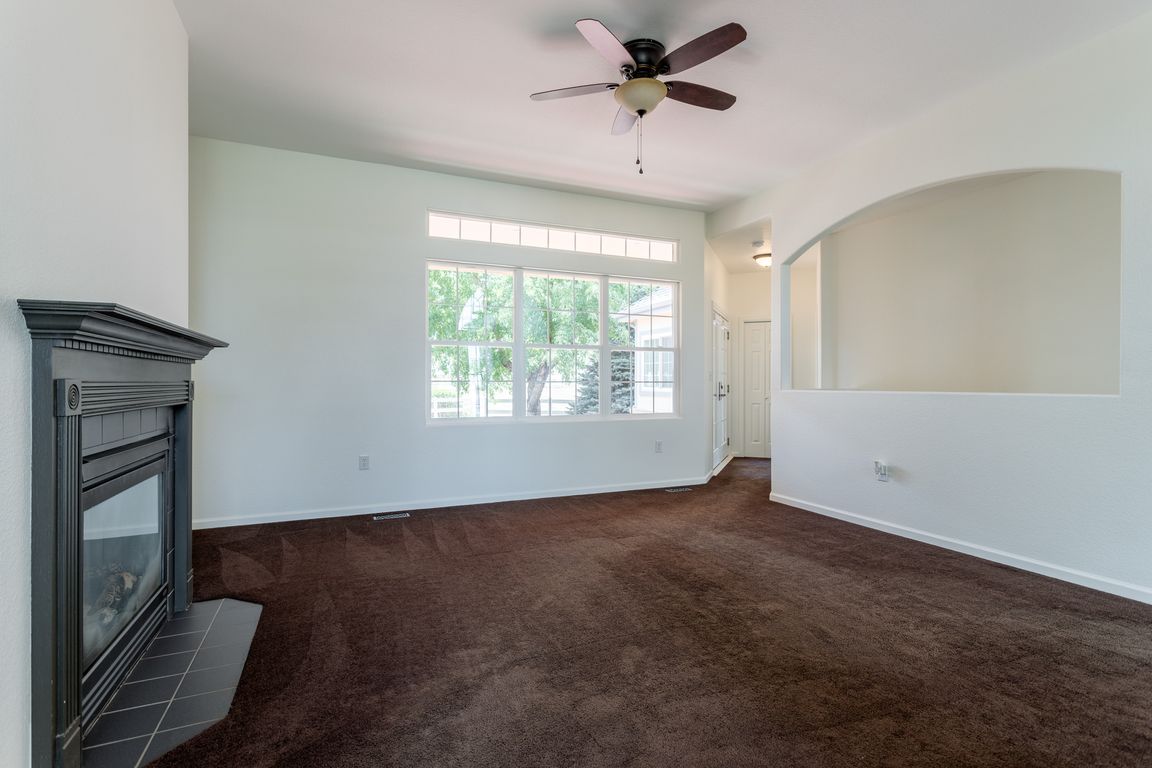
For sale
$800,000
3beds
2,614sqft
30344 E 165th Avenue, Brighton, CO 80603
3beds
2,614sqft
Single family residence
Built in 2000
1.30 Acres
3 Attached garage spaces
$306 price/sqft
What's special
Peaceful viewsTack roomHen den chicken coopBrand-new roofFully fenced pastureOpen spaceAdjacent lean-to
Charming Equestrian Property on 1.3 Acres – Welcome to country living with all the conveniences! This beautifully maintained 3-bedroom, 2-bath ranch-style home offers the perfect blend of comfort, function, and rural charm. Featuring a spacious 3-car attached garage, brand-new roof, and fresh interior and exterior paint. This property is move-in ready ...
- 31 days
- on Zillow |
- 707 |
- 40 |
Source: REcolorado,MLS#: 5018330
Travel times
Living Room
Kitchen
Primary Bedroom
Zillow last checked: 7 hours ago
Listing updated: August 06, 2025 at 02:13am
Listed by:
Tabatha Ratliff 303-908-6518 Tabatha@TabathaRatliff.com,
Berkshire Hathaway HomeServices Colorado Real Estate, LLC - Brighton
Source: REcolorado,MLS#: 5018330
Facts & features
Interior
Bedrooms & bathrooms
- Bedrooms: 3
- Bathrooms: 2
- Full bathrooms: 2
- Main level bathrooms: 2
- Main level bedrooms: 3
Primary bedroom
- Description: Primary Suite, Ceiling Fan, Carpet
- Level: Main
- Area: 198 Square Feet
- Dimensions: 16.5 x 12
Bedroom
- Description: Walk-In Closet, Carpet
- Level: Main
- Area: 120.75 Square Feet
- Dimensions: 11.5 x 10.5
Bedroom
- Description: Carpet
- Level: Main
- Area: 136.5 Square Feet
- Dimensions: 13 x 10.5
Primary bathroom
- Description: Double Sinks, Tile Countertops, Tile Flooring, Jetted Tub, Standup Shower, 2 Walk-In Closets
- Level: Main
- Area: 202.5 Square Feet
- Dimensions: 15 x 13.5
Bathroom
- Description: Tile Countertops, Tile Flooring
- Level: Main
- Area: 52.5 Square Feet
- Dimensions: 10.5 x 5
Dining room
- Description: Formal Dining Room, Updated Lighting, Carpet
- Level: Main
- Area: 137.5 Square Feet
- Dimensions: 12.5 x 11
Dining room
- Description: Breakfast Nook, Bay Window, Updated Lighting, Wood Floors
- Level: Main
- Area: 93.5 Square Feet
- Dimensions: 11 x 8.5
Kitchen
- Description: Quartz Countertop
- Level: Main
- Area: 103.5 Square Feet
- Dimensions: 11.5 x 9
Laundry
- Description: Lvp Flooring, Garage Entrance
- Level: Main
- Area: 49.5 Square Feet
- Dimensions: 9 x 5.5
Living room
- Description: Gas Fireplace, Ceiling Fan, Carpet, Anderson Sliding Glass Door To Wood Deck
- Level: Main
- Area: 315 Square Feet
- Dimensions: 21 x 15
Heating
- Forced Air, Natural Gas
Cooling
- Central Air
Appliances
- Included: Cooktop, Dishwasher, Disposal, Gas Water Heater, Microwave, Refrigerator
Features
- Ceiling Fan(s), Entrance Foyer, Five Piece Bath, High Ceilings, Pantry, Primary Suite, Quartz Counters, Smoke Free, Tile Counters, Walk-In Closet(s)
- Flooring: Carpet, Tile, Vinyl, Wood
- Windows: Bay Window(s), Double Pane Windows
- Basement: Full,Sump Pump,Unfinished
- Number of fireplaces: 1
- Fireplace features: Gas, Living Room
- Common walls with other units/homes: No Common Walls
Interior area
- Total structure area: 2,614
- Total interior livable area: 2,614 sqft
- Finished area above ground: 1,714
- Finished area below ground: 0
Video & virtual tour
Property
Parking
- Total spaces: 3
- Parking features: Concrete, Dry Walled, Exterior Access Door, Insulated Garage, Storage
- Attached garage spaces: 3
Features
- Levels: One
- Stories: 1
- Patio & porch: Front Porch, Patio
- Exterior features: Dog Run, Fire Pit, Rain Gutters
- Fencing: Fenced,Full
Lot
- Size: 1.3 Acres
- Features: Cul-De-Sac, Landscaped, Level, Many Trees
Details
- Parcel number: R0121569
- Zoning: P-U-D
- Special conditions: Standard
- Horses can be raised: Yes
- Horse amenities: Loafing Shed, Paddocks, Pasture, Tack Room
Construction
Type & style
- Home type: SingleFamily
- Architectural style: Traditional
- Property subtype: Single Family Residence
Materials
- Brick, Frame, Wood Siding
- Roof: Composition
Condition
- Year built: 2000
Utilities & green energy
- Electric: 110V
- Water: Shared Well
- Utilities for property: Electricity Connected, Natural Gas Connected
Community & HOA
Community
- Security: Carbon Monoxide Detector(s), Smoke Detector(s)
- Subdivision: Rocking Horse Farms
HOA
- Has HOA: No
Location
- Region: Brighton
Financial & listing details
- Price per square foot: $306/sqft
- Tax assessed value: $735,467
- Annual tax amount: $7,072
- Date on market: 7/30/2025
- Listing terms: Cash,Conventional,FHA,VA Loan
- Exclusions: None
- Ownership: Individual
- Electric utility on property: Yes
- Road surface type: Paved