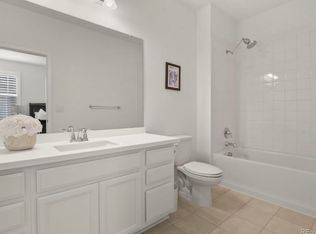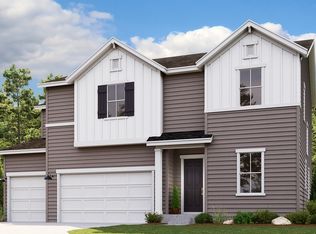Sold for $780,000
$780,000
3035 Blithe Point, Castle Rock, CO 80108
4beds
4,421sqft
Single Family Residence
Built in 2020
6,534 Square Feet Lot
$768,400 Zestimate®
$176/sqft
$4,007 Estimated rent
Home value
$768,400
$730,000 - $807,000
$4,007/mo
Zestimate® history
Loading...
Owner options
Explore your selling options
What's special
Newer home without the wait of building. Just Built in 2022. Sellers are relocating out of state. Covered front porch provides entry into this beautifully kept house. The open floor plan boasts Luxury Vinyl flooring throughout most of the main level as well as plantation shutters and tall ceilings and doors. The family room with a gas fireplace allows for ample natural light. The kitchen with large granite island, chef's hood over the gas range and large pantry are sure to please. Plenty of room for a full dining table as well! The upper level is where you will find the laundry room, three bedrooms plus the primary bedroom with five piece bathroom. One additional full bathroom rounds out the second floor. Nice cul-de-sac lot with an unfinished basement has the rough-in's stubbed for you as well. Great home awaiting any finishing touches you choose to make.
Zillow last checked: 8 hours ago
Listing updated: February 10, 2025 at 01:21pm
Listed by:
Christie Vincent 303-317-7171,
Keller Williams Action Realty LLC
Bought with:
Brandon Christian, 100031557
You 1st Realty
Nicole Malone, 100052233
Kentwood Real Estate Cherry Creek
Source: REcolorado,MLS#: 5539427
Facts & features
Interior
Bedrooms & bathrooms
- Bedrooms: 4
- Bathrooms: 3
- Full bathrooms: 2
- 1/2 bathrooms: 1
- Main level bathrooms: 1
Primary bedroom
- Description: Carpet, Barn Door, Plantation Shutters
- Level: Upper
Bedroom
- Description: Walk-In Closet, Plantation Shutters
- Level: Upper
Bedroom
- Description: Walk-In Closet, Plantation Shutters
- Level: Upper
Bedroom
- Description: Walk-In Closet, Plantation Shutters
- Level: Upper
Primary bathroom
- Description: Five Piece Bath, Linen Closet, Walk-In Closet, Tile Floor, Tile Shower Area, Plantation Shutters
- Level: Upper
Bathroom
- Description: Lvp Flooring, Pedestal Sink
- Level: Main
Bathroom
- Description: Plantation Shutters, 2 Sinks, Tile Tub/Shower Area, Tile Floors
- Level: Upper
Dining room
- Description: Lvp Flooring, Plantation Shutters
- Level: Main
Family room
- Description: Lvp Flooring, Gas Fireplace, Plantation Shutters
- Level: Main
Kitchen
- Description: Lvp Flooring, Granite Island And Counters, Pantry With Wood Shelves, Gas Range, Chef's Exhaust Hood, Stainless Steel Appliances, Tile Backsplash, Refrigerator Included, Plantation Shutters, 3 Pendant Lights Prewired
- Level: Main
Laundry
- Description: Washer And Dryer Included, Tile Floors, Wood Shelf, Utility Sink, Plantation Shutters
- Level: Upper
Office
- Description: Carpet, Plantation Shutters
- Level: Main
Heating
- Forced Air, Natural Gas
Cooling
- Central Air
Appliances
- Included: Dishwasher, Disposal, Double Oven, Dryer, Gas Water Heater, Microwave, Refrigerator, Washer
Features
- Five Piece Bath, Granite Counters, High Ceilings, High Speed Internet, Kitchen Island, Open Floorplan, Pantry
- Flooring: Carpet, Tile, Vinyl
- Windows: Double Pane Windows
- Basement: Bath/Stubbed,Unfinished
- Number of fireplaces: 1
- Fireplace features: Family Room, Gas
Interior area
- Total structure area: 4,421
- Total interior livable area: 4,421 sqft
- Finished area above ground: 2,966
Property
Parking
- Total spaces: 3
- Parking features: Concrete
- Attached garage spaces: 3
Features
- Levels: Two
- Stories: 2
- Patio & porch: Covered, Front Porch, Patio
- Exterior features: Rain Gutters
- Fencing: Partial
Lot
- Size: 6,534 sqft
- Features: Cul-De-Sac, Sprinklers In Front
Details
- Parcel number: R0608390
- Special conditions: Standard
Construction
Type & style
- Home type: SingleFamily
- Property subtype: Single Family Residence
Materials
- Cement Siding, Frame
- Foundation: Slab
- Roof: Composition
Condition
- Year built: 2020
Utilities & green energy
- Electric: 110V
- Sewer: Public Sewer
- Water: Public
- Utilities for property: Cable Available, Electricity Connected, Internet Access (Wired), Natural Gas Connected, Phone Available
Community & neighborhood
Security
- Security features: Carbon Monoxide Detector(s), Smoke Detector(s)
Location
- Region: Castle Rock
- Subdivision: Macanta
HOA & financial
HOA
- Has HOA: Yes
- HOA fee: $1,200 annually
- Amenities included: Clubhouse, Fitness Center, Pool, Trail(s)
- Services included: Maintenance Grounds, Recycling, Trash
- Association name: Macanta Community Assocation
- Association phone: 303-986-1551
Other
Other facts
- Listing terms: Cash,Conventional,FHA,VA Loan
- Ownership: Individual
- Road surface type: Paved
Price history
| Date | Event | Price |
|---|---|---|
| 12/15/2023 | Sold | $780,000+0.6%$176/sqft |
Source: | ||
| 6/20/2023 | Pending sale | $775,000$175/sqft |
Source: | ||
| 6/15/2023 | Price change | $775,000-1.9%$175/sqft |
Source: | ||
| 5/23/2023 | Price change | $789,900-1.3%$179/sqft |
Source: | ||
| 4/14/2023 | Price change | $799,900-4.1%$181/sqft |
Source: | ||
Public tax history
| Year | Property taxes | Tax assessment |
|---|---|---|
| 2025 | $8,492 -1.5% | $48,690 -12% |
| 2024 | $8,618 +277.6% | $55,360 -0.9% |
| 2023 | $2,282 -43.7% | $55,890 +286% |
Find assessor info on the county website
Neighborhood: 80108
Nearby schools
GreatSchools rating
- 6/10Sage Canyon Elementary SchoolGrades: K-5Distance: 2.2 mi
- 5/10Mesa Middle SchoolGrades: 6-8Distance: 3.7 mi
- 7/10Douglas County High SchoolGrades: 9-12Distance: 2.6 mi
Schools provided by the listing agent
- Elementary: Sage Canyon
- Middle: Mesa
- High: Douglas County
- District: Douglas RE-1
Source: REcolorado. This data may not be complete. We recommend contacting the local school district to confirm school assignments for this home.
Get a cash offer in 3 minutes
Find out how much your home could sell for in as little as 3 minutes with a no-obligation cash offer.
Estimated market value
$768,400

