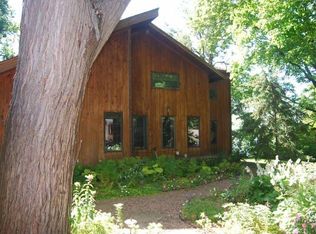Closed
$1,150,000
3035 Lakeshore Ave, Maple Plain, MN 55359
4beds
2,840sqft
Single Family Residence
Built in 2005
9,147.6 Square Feet Lot
$1,144,600 Zestimate®
$405/sqft
$3,142 Estimated rent
Home value
$1,144,600
$1.06M - $1.24M
$3,142/mo
Zestimate® history
Loading...
Owner options
Explore your selling options
What's special
Enjoy breathtaking sunset views over the water from this beautifully updated 4 bedroom 4 bath west-facing lake home, located within the award-winning Orono school district. Features include a gourmet kitchen with large center island and cooktop, double wall oven, paneled refrigerator that blends seamlessly with the custom cabinets, and an oversized picture window offering panoramic views of Lake Independence. The upper level features 3 bedrooms, including a primary suite with large accent window showcasing incredible lake views and private primary bath; also included in upper level is a spacious laundry room, full bath and office. The lower level offers a spacious family room and fifth bedroom with ensuite bath. Step outside to the spacious deck or lakeside patio and enjoy the lush perennial gardens throughout the yard and down to the lake. Additional feature includes an oversized 2.5 stall garage with abundant storage. Brand new pickle ball courts just down the street from the home! Minutes from Baker Park Reserve, miles of trails, retail, restaurants and more make this lake home is a true gem. A small portion of the foundation dates to 1940, however the house was completely rebuilt with additional foundation poured for the basement and garage in 2005.
Zillow last checked: 8 hours ago
Listing updated: October 06, 2025 at 11:39am
Listed by:
Scott M. Hutchinson 612-396-0692,
Re/Max Advantage Plus
Bought with:
Scott M. Hutchinson
Re/Max Advantage Plus
Source: NorthstarMLS as distributed by MLS GRID,MLS#: 6701347
Facts & features
Interior
Bedrooms & bathrooms
- Bedrooms: 4
- Bathrooms: 4
- Full bathrooms: 1
- 3/4 bathrooms: 2
- 1/2 bathrooms: 1
Bedroom 1
- Level: Upper
- Area: 225 Square Feet
- Dimensions: 15x15
Bedroom 2
- Level: Upper
- Area: 126.5 Square Feet
- Dimensions: 11.5x11
Bedroom 3
- Level: Upper
- Area: 132 Square Feet
- Dimensions: 12x11
Bedroom 4
- Level: Lower
- Area: 165 Square Feet
- Dimensions: 15x11
Family room
- Level: Lower
- Area: 423 Square Feet
- Dimensions: 23.5x18
Great room
- Level: Main
- Area: 285 Square Feet
- Dimensions: 19x15
Informal dining room
- Level: Main
- Area: 218.5 Square Feet
- Dimensions: 19x11.5
Kitchen
- Level: Main
- Area: 157.5 Square Feet
- Dimensions: 15x10.5
Office
- Level: Upper
- Area: 80 Square Feet
- Dimensions: 10x8
Heating
- Forced Air
Cooling
- Central Air
Appliances
- Included: Cooktop, Dishwasher, Dryer, Exhaust Fan, Water Osmosis System, Refrigerator, Stainless Steel Appliance(s), Wall Oven, Washer
Features
- Basement: Drain Tiled,Egress Window(s),Finished,Full,Sump Pump
- Number of fireplaces: 1
- Fireplace features: Brick, Gas
Interior area
- Total structure area: 2,840
- Total interior livable area: 2,840 sqft
- Finished area above ground: 2,073
- Finished area below ground: 767
Property
Parking
- Total spaces: 2
- Parking features: Attached, Heated Garage, Insulated Garage
- Attached garage spaces: 2
- Details: Garage Dimensions (30x27)
Accessibility
- Accessibility features: None
Features
- Levels: Two
- Stories: 2
- Patio & porch: Deck, Patio, Porch
- Pool features: None
- Fencing: None
- Has view: Yes
- View description: Lake
- Has water view: Yes
- Water view: Lake
- Waterfront features: Lake Front, Lake View, Waterfront Num(27017600), Lake Acres(832), Lake Depth(58)
- Body of water: Independence
Lot
- Size: 9,147 sqft
- Dimensions: 70 x 118 x 48 x 118
Details
- Foundation area: 932
- Parcel number: 1811823220118
- Zoning description: Residential-Single Family
Construction
Type & style
- Home type: SingleFamily
- Property subtype: Single Family Residence
Materials
- Wood Siding
Condition
- Age of Property: 20
- New construction: No
- Year built: 2005
Utilities & green energy
- Gas: Natural Gas
- Sewer: City Sewer/Connected
- Water: City Water/Connected
Community & neighborhood
Location
- Region: Maple Plain
HOA & financial
HOA
- Has HOA: No
Price history
| Date | Event | Price |
|---|---|---|
| 10/6/2025 | Sold | $1,150,000-4.1%$405/sqft |
Source: | ||
| 9/24/2025 | Pending sale | $1,199,000$422/sqft |
Source: | ||
| 9/14/2025 | Listing removed | $1,199,000$422/sqft |
Source: | ||
| 9/3/2025 | Price change | $1,199,000-4.1%$422/sqft |
Source: | ||
| 5/8/2025 | Price change | $1,249,900-3.8%$440/sqft |
Source: | ||
Public tax history
| Year | Property taxes | Tax assessment |
|---|---|---|
| 2025 | $9,325 +8.5% | $851,200 -0.2% |
| 2024 | $8,593 +9.7% | $852,600 +3.9% |
| 2023 | $7,836 -0.1% | $820,900 +12.1% |
Find assessor info on the county website
Neighborhood: 55359
Nearby schools
GreatSchools rating
- NASchumann Elementary SchoolGrades: PK-2Distance: 3.7 mi
- 8/10Orono Middle SchoolGrades: 6-8Distance: 3.6 mi
- 10/10Orono Senior High SchoolGrades: 9-12Distance: 3.6 mi
Get a cash offer in 3 minutes
Find out how much your home could sell for in as little as 3 minutes with a no-obligation cash offer.
Estimated market value
$1,144,600
Get a cash offer in 3 minutes
Find out how much your home could sell for in as little as 3 minutes with a no-obligation cash offer.
Estimated market value
$1,144,600
