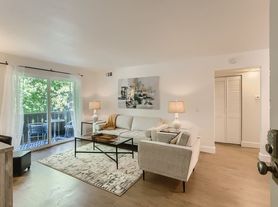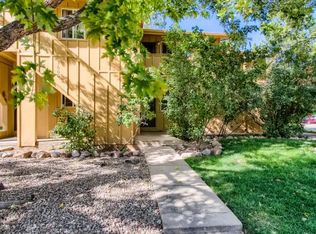You'll love what North Boulder has to offer!
This updated 2-bedroom, 1-bath two story condo overlooks beautiful green space and the community pool.
-Open floor plan with large remodeled kitchen island great for entertaining.
- Private balcony with pool view
- Pergo & tile floors on main level; brand new carpet in bedrooms.
-Spacious primary bedroom with full closet
-Second bedroom, ideal for office or guest space
-Large storage room, perfect as a walk-in closet, office, or game room
-Common laundry in building
-Designated parking spot inside complex
-Pool & weight room
-Beautiful green well maintain areas.
Walk to Safeway, Vic's Coffee, and nearby restaurants as well as Lucky's Market, and 24 Hour Fitness
Utilities: Included: water, sewer, trash, snow removal
Tenant pays: gas & electric
Sorry, no dogs (per HOA)
9 MO/Lease or till July 31st.
Apartment for rent
Accepts Zillow applications
$1,995/mo
3035 Oneal Pkwy APT V11, Boulder, CO 80301
2beds
900sqft
Price may not include required fees and charges.
Apartment
Available Sat Nov 1 2025
No pets
Wall unit
Shared laundry
Off street parking
Baseboard
What's special
Overlooks beautiful green spaceLarge storage roomBrand new carpetSpacious primary bedroomSecond bedroomPergo and tile floorsFull closet
- 4 days |
- -- |
- -- |
Travel times
Facts & features
Interior
Bedrooms & bathrooms
- Bedrooms: 2
- Bathrooms: 1
- Full bathrooms: 1
Heating
- Baseboard
Cooling
- Wall Unit
Appliances
- Included: Dishwasher, Microwave, Oven, Refrigerator
- Laundry: Shared
Features
- Walk In Closet
- Flooring: Carpet, Tile
Interior area
- Total interior livable area: 900 sqft
Property
Parking
- Parking features: Off Street
- Details: Contact manager
Features
- Exterior features: Electricity not included in rent, Garbage included in rent, Gas not included in rent, Heating system: Baseboard, Sewage included in rent, Snow Removal included in rent, Walk In Closet, Water included in rent
Construction
Type & style
- Home type: Apartment
- Property subtype: Apartment
Utilities & green energy
- Utilities for property: Garbage, Sewage, Water
Building
Management
- Pets allowed: No
Community & HOA
Location
- Region: Boulder
Financial & listing details
- Lease term: 1 Year
Price history
| Date | Event | Price |
|---|---|---|
| 10/8/2025 | Price change | $1,995-5%$2/sqft |
Source: Zillow Rentals | ||
| 9/9/2025 | Listed for rent | $2,100-2.3%$2/sqft |
Source: Zillow Rentals | ||
| 9/5/2025 | Listing removed | $385,000$428/sqft |
Source: | ||
| 7/31/2025 | Price change | $385,000-2.5%$428/sqft |
Source: | ||
| 6/14/2025 | Listed for sale | $395,000$439/sqft |
Source: | ||
Neighborhood: 80301
There are 6 available units in this apartment building

