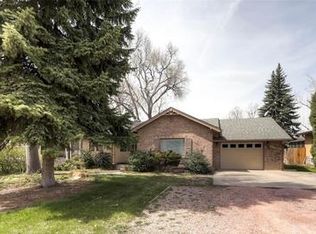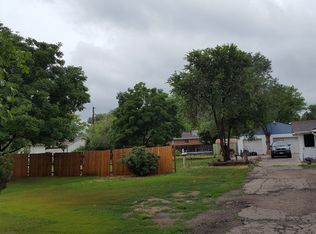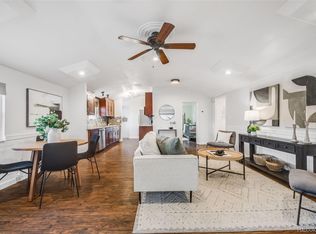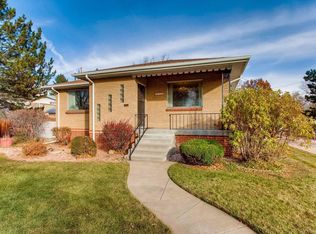Sold for $835,000
$835,000
3035 Pierce Street, Wheat Ridge, CO 80214
3beds
2,532sqft
Single Family Residence
Built in 1951
0.35 Acres Lot
$821,400 Zestimate®
$330/sqft
$2,927 Estimated rent
Home value
$821,400
$772,000 - $879,000
$2,927/mo
Zestimate® history
Loading...
Owner options
Explore your selling options
What's special
Tucked away on over 1/3 acre, this architectural gem offers a rare blend of natural serenity and city accessibility. With 3 bedrooms, 2 bathrooms, and 2,532 square feet of thoughtfully designed space, 3035 Pierce Street is truly one of a kind.
From the moment you step inside, you’ll be greeted by soaring ceilings and stunning architectural lines that flood the living room with natural light through dramatic high windows. The open flow between the kitchen and main living area makes entertaining effortless—this home has long been the gathering place for family and friends. All updates have been thought of, including updated appliances, a 2017 roof, 2017 kitchen remodel, and new landscaping, including a designated Colorado Wildlife Habitat in the front yard that blooms year-round.
Step outside and discover your own urban sanctuary. The backyard is a peaceful retreat, complete with a Zen garden, chicken coop, garden beds, jaw-dropping trees, and a Koi pond where the sound of the waterfall and birdsong create the perfect backdrop for morning coffee or evening unwinding. Out front, a cozy sitting area offers a chance to greet neighbors and spot visiting hummingbirds.
Located in one of Wheat Ridge’s most beloved pockets, this home is steps from bike paths that connect you to the Clear Creek Trail, Crown Hill Park, and Sloan’s Lake. Weekend breakfast at Rise & Shine Café is a must, and with countless local restaurants and coffee shops nearby, not to mention quick, traffic-free access into Denver, you’ll never run out of places to explore.
Whether you're looking for calm, connection, or a little of both, 3035 Pierce Street is the perfect place to call home.
Zillow last checked: 8 hours ago
Listing updated: September 03, 2025 at 02:55pm
Listed by:
Brogan Rossi 316-393-4731 brogan.rossi@compass.com,
Compass - Denver
Bought with:
Kaitryn Hayes, 100091562
The Agency - Denver
Source: REcolorado,MLS#: 3909723
Facts & features
Interior
Bedrooms & bathrooms
- Bedrooms: 3
- Bathrooms: 2
- Full bathrooms: 2
- Main level bathrooms: 1
- Main level bedrooms: 2
Primary bedroom
- Description: Large Primary Bedroom With Ensuite Bathroom And Private Balcony
- Level: Upper
Bedroom
- Level: Main
Bedroom
- Level: Main
Bathroom
- Level: Main
Bathroom
- Description: Ensuite Primary Bathroom With Double Vanity
- Level: Upper
Dining room
- Description: Huge Space For Any Size Table Right Off The Kitchen
- Level: Main
Family room
- Description: Second Living Space
- Level: Main
Kitchen
- Description: Upgraded Appliances To Include Kitchenaid Fridge And Upgraded Oven/Stove
- Level: Main
Laundry
- Level: Main
Living room
- Description: Vaulted Ceilings, Custom Wood Beams, Skylights Flooding The Space With Natural Light
- Level: Main
Mud room
- Level: Main
Heating
- Forced Air
Cooling
- Evaporative Cooling
Appliances
- Included: Dishwasher, Disposal, Oven, Range, Refrigerator
- Laundry: In Unit
Features
- Eat-in Kitchen, High Ceilings, Primary Suite, Vaulted Ceiling(s)
- Flooring: Carpet, Tile
- Windows: Double Pane Windows, Skylight(s)
- Has basement: No
- Number of fireplaces: 1
- Fireplace features: Living Room
Interior area
- Total structure area: 2,532
- Total interior livable area: 2,532 sqft
- Finished area above ground: 2,532
Property
Parking
- Total spaces: 4
- Parking features: Concrete
- Garage spaces: 1
- Details: Off Street Spaces: 2, RV Spaces: 1
Features
- Levels: Two
- Stories: 2
- Patio & porch: Covered, Patio
- Exterior features: Private Yard, Water Feature
- Fencing: Full
Lot
- Size: 0.35 Acres
- Features: Landscaped, Many Trees, Sprinklers In Front, Sprinklers In Rear
Details
- Parcel number: 022384
- Special conditions: Standard
Construction
Type & style
- Home type: SingleFamily
- Property subtype: Single Family Residence
Materials
- Wood Siding
- Roof: Composition
Condition
- Year built: 1951
Utilities & green energy
- Sewer: Public Sewer
- Water: Public, Well
- Utilities for property: Electricity Connected
Community & neighborhood
Location
- Region: Wheat Ridge
- Subdivision: Barths
Other
Other facts
- Listing terms: Cash,Conventional,FHA,Jumbo,VA Loan
- Ownership: Individual
Price history
| Date | Event | Price |
|---|---|---|
| 9/3/2025 | Sold | $835,000+1.2%$330/sqft |
Source: | ||
| 8/13/2025 | Pending sale | $825,000$326/sqft |
Source: | ||
| 8/6/2025 | Listed for sale | $825,000+70.1%$326/sqft |
Source: | ||
| 2/21/2017 | Sold | $485,000-1%$192/sqft |
Source: Public Record Report a problem | ||
| 1/11/2017 | Pending sale | $489,900$193/sqft |
Source: Keller Williams - Denver Tech Center #2332098 Report a problem | ||
Public tax history
| Year | Property taxes | Tax assessment |
|---|---|---|
| 2024 | $4,478 +31% | $51,213 |
| 2023 | $3,417 -1.4% | $51,213 +33.4% |
| 2022 | $3,465 +14.6% | $38,383 -2.8% |
Find assessor info on the county website
Neighborhood: 80214
Nearby schools
GreatSchools rating
- 5/10Stevens Elementary SchoolGrades: PK-5Distance: 0.9 mi
- 5/10Everitt Middle SchoolGrades: 6-8Distance: 2 mi
- 7/10Wheat Ridge High SchoolGrades: 9-12Distance: 1.7 mi
Schools provided by the listing agent
- Elementary: Stevens
- Middle: Everitt
- High: Wheat Ridge
- District: Jefferson County R-1
Source: REcolorado. This data may not be complete. We recommend contacting the local school district to confirm school assignments for this home.
Get a cash offer in 3 minutes
Find out how much your home could sell for in as little as 3 minutes with a no-obligation cash offer.
Estimated market value
$821,400



