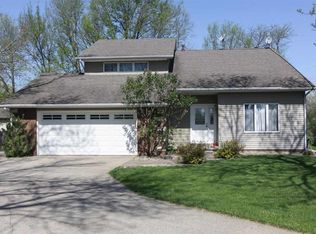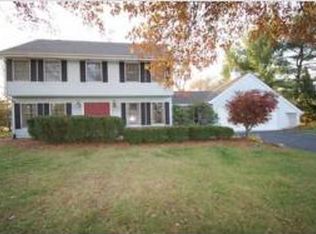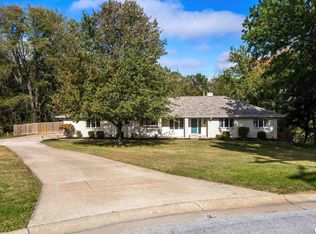Closed
$433,000
3035 Quail Ridge Rd, Bettendorf, IA 52722
4beds
2,360sqft
Single Family Residence
Built in 1988
0.63 Acres Lot
$486,200 Zestimate®
$183/sqft
$3,508 Estimated rent
Home value
$486,200
$462,000 - $511,000
$3,508/mo
Zestimate® history
Loading...
Owner options
Explore your selling options
What's special
Truly UNIQUE only begins to describe this home. From the moment you step in the front door, you will discover the one-of-a kind design. Upon entering the home, you will see the living/rec room is sunken to the lower level which affords abundant natural lighting & a dramatic open feeling. The main level is devoted to the primary suite, kitchen & dining. Primary bedroom has a dual facing, gas fireplace from the bedroom to the bath. Primary bath (16"x15') has dual features throughout. Another dual facing, gas fireplace is in the living/rec room & 4th bedroom. Bedrooms 2 & 3 have a shared Jack/Jill BA. Below the 4 car garage is a bonus room (41'x27') with walk-out access to a patio. Many abundant features include: Hardwood floors, granite kitchen countertops, 6 panel doors, kitchen pantry, epoxy garage floor, inside back steps from garage to basement, 2 walk-outs on lower level, covered deck above the patio with access from the kitchen, primary bedroom & garage, main floor laundry (plus laundry hook-ups in lower level), wet bar, craft/den room...just to name a few. Updates per seller's records: Siding 2018, roof 2017, HVAC 2014, refrigerator 2020. All appliances to stay including washer & dryer. Property is an estate & being sold "as is/where is"...no repairs will be made. Seller: Ann Hutchinson Estate.
Zillow last checked: 8 hours ago
Listing updated: February 06, 2026 at 03:54pm
Listing courtesy of:
Nancy Billups 563-333-4172,
Ruhl&Ruhl REALTORS Bettendorf
Bought with:
NON BOARD
NON BOARD
Source: MRED as distributed by MLS GRID,MLS#: QC4243928
Facts & features
Interior
Bedrooms & bathrooms
- Bedrooms: 4
- Bathrooms: 4
- Full bathrooms: 2
- 1/2 bathrooms: 2
Primary bedroom
- Features: Flooring (Carpet), Bathroom (Full)
- Level: Main
- Area: 270 Square Feet
- Dimensions: 15x18
Bedroom 2
- Features: Flooring (Carpet)
- Level: Lower
- Area: 195 Square Feet
- Dimensions: 13x15
Bedroom 3
- Features: Flooring (Carpet)
- Level: Lower
- Area: 210 Square Feet
- Dimensions: 14x15
Bedroom 4
- Features: Flooring (Carpet)
- Level: Lower
- Area: 182 Square Feet
- Dimensions: 13x14
Other
- Features: Flooring (Carpet)
- Level: Lower
- Area: 180 Square Feet
- Dimensions: 12x15
Other
- Features: Flooring (Other)
- Level: Lower
- Area: 1107 Square Feet
- Dimensions: 27x41
Dining room
- Features: Flooring (Carpet)
- Level: Main
- Area: 195 Square Feet
- Dimensions: 13x15
Kitchen
- Features: Kitchen (Eating Area-Table Space), Flooring (Hardwood)
- Level: Main
- Area: 195 Square Feet
- Dimensions: 13x15
Laundry
- Level: Main
Recreation room
- Features: Flooring (Carpet)
- Level: Lower
- Area: 360 Square Feet
- Dimensions: 18x20
Heating
- Natural Gas, Sep Heating Systems - 2+, Forced Air, Solid Surface Counter
Cooling
- Central Air
Appliances
- Included: Dishwasher, Disposal, Dryer, Microwave, Range, Refrigerator, Washer
- Laundry: Solid Surface Counter
Features
- Built-in Features, Vaulted Ceiling(s), Wet Bar, Solid Surface Counter
- Flooring: Solid Surface Counter
- Doors: Solid Surface Counter
- Windows: Skylight(s), Window Treatments, Solid Surface Counter
- Basement: Finished,Egress Window,Full,Walk-Out Access
- Has fireplace: Yes
- Fireplace features: Gas Starter, Other
Interior area
- Total interior livable area: 2,360 sqft
Property
Parking
- Total spaces: 4
- Parking features: Garage Door Opener, Attached, Oversized, Garage
- Attached garage spaces: 4
- Has uncovered spaces: Yes
Accessibility
- Accessibility features: Solid Surface Counter
Features
- Patio & porch: Deck, Patio
Lot
- Size: 0.63 Acres
- Dimensions: 250 x 145 x 220 x 14 x 81
- Features: Corner Lot, Level
Details
- Parcel number: 841449101
Construction
Type & style
- Home type: SingleFamily
- Architectural style: Ranch
- Property subtype: Single Family Residence
Materials
- Frame, Aluminum Siding, Solid Surface Counter
- Foundation: Concrete Perimeter
Condition
- New construction: No
- Year built: 1988
Utilities & green energy
- Sewer: Public Sewer
- Water: Public
- Utilities for property: Cable Available
Community & neighborhood
Location
- Region: Bettendorf
- Subdivision: Quail Ridge
Other
Other facts
- Listing terms: Cash
Price history
| Date | Event | Price |
|---|---|---|
| 8/1/2023 | Sold | $433,000-3.6%$183/sqft |
Source: | ||
| 7/17/2023 | Pending sale | $449,000$190/sqft |
Source: | ||
| 7/10/2023 | Price change | $449,000-4.3%$190/sqft |
Source: | ||
| 6/23/2023 | Listed for sale | $469,000+223.4%$199/sqft |
Source: | ||
| 12/1/1988 | Sold | $145,000$61/sqft |
Source: Agent Provided Report a problem | ||
Public tax history
| Year | Property taxes | Tax assessment |
|---|---|---|
| 2024 | $6,876 +0.6% | $450,200 |
| 2023 | $6,832 +1% | $450,200 +17.1% |
| 2022 | $6,762 +1.1% | $384,430 |
Find assessor info on the county website
Neighborhood: 52722
Nearby schools
GreatSchools rating
- 10/10Pleasant View Elementary SchoolGrades: K-6Distance: 1.6 mi
- 6/10Pleasant Valley Junior High SchoolGrades: 7-8Distance: 5.1 mi
- 9/10Pleasant Valley High SchoolGrades: 9-12Distance: 0.1 mi
Schools provided by the listing agent
- High: Pleasant Valley
Source: MRED as distributed by MLS GRID. This data may not be complete. We recommend contacting the local school district to confirm school assignments for this home.
Get pre-qualified for a loan
At Zillow Home Loans, we can pre-qualify you in as little as 5 minutes with no impact to your credit score.An equal housing lender. NMLS #10287.


