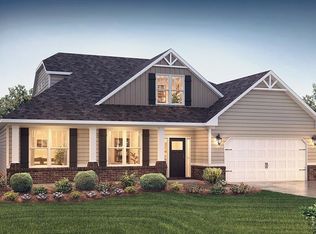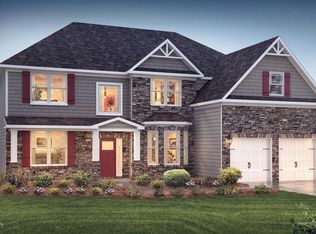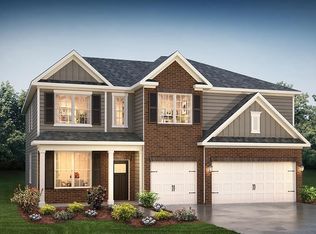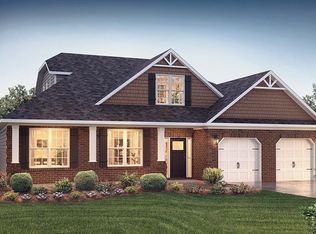Sold co op member
$449,500
3035 Toliver Trl, Boiling Springs, SC 29316
5beds
3,370sqft
Single Family Residence
Built in 2023
9,147.6 Square Feet Lot
$440,700 Zestimate®
$133/sqft
$3,096 Estimated rent
Home value
$440,700
$419,000 - $463,000
$3,096/mo
Zestimate® history
Loading...
Owner options
Explore your selling options
What's special
Welcome to this extraordinary home that will surely impress any gourmet chef. The kitchen is a culinary paradise, featuring top-of-the-line stainless steel appliances that are both sleek and functional. The burlap birch kitchen cabinets, complete with soft-closing doors and drawers, add a touch of rustic charm while providing ample storage space. The brushed nickel door knobs accentuate the cabinets' beauty and ensure a seamless experience. Prepare to be captivated by the stunning bevel mosaic kitchen backsplash, which adds a subtle yet captivating visual element to the space. This backsplash is both stylish and practical, protecting the walls from splatters while effortlessly enhancing the kitchen's overall aesthetic. As you explore further, your feet will be greeted by the RE wood driftwood oak floors, offering a beautiful blend of durability and elegance. These floors create a warm and inviting atmosphere throughout the home. The oak wood staircase adds a touch of sophistication, inviting you to explore the upper levels of this remarkable residence. The gas log fireplace is a centerpiece of the living area, providing both warmth and a cozy ambiance. Gather around the fireplace on chilly evenings, creating lasting memories with loved ones. This home seamlessly combines functionality and luxury, offering a perfect balance between practicality and style. The gourmet chef's kitchen, RE wood driftwood oak floors, oak wood staircase, and gas log fireplace are just a few of the impressive features that make this house a true gem. Don't miss the opportunity to call this spectacular property home. Schedule a viewing today and envision yourself indulging in the comfort and luxury that this home has to offer.
Zillow last checked: 8 hours ago
Listing updated: August 30, 2024 at 01:35pm
Listed by:
Michelle Klenotiz 864-713-0753,
D.R. Horton,
Jens H Nielsen 864-757-9930,
D.R. Horton
Bought with:
Rebecca Wallace, SC
Keller Williams Realty
Source: SAR,MLS#: 302885
Facts & features
Interior
Bedrooms & bathrooms
- Bedrooms: 5
- Bathrooms: 4
- Full bathrooms: 4
Heating
- Forced Air, Gas - Natural
Cooling
- Central Air, Electricity
Appliances
- Included: Gas Cooktop, Dishwasher, Disposal, Microwave, Double Oven, Electric Water Heater
- Laundry: 2nd Floor, Electric Dryer Hookup, Walk-In, Washer Hookup
Features
- Fireplace, Solid Surface Counters, Open Floorplan, Walk-In Pantry, Smart Home
- Flooring: Carpet, Ceramic Tile, Laminate
- Has basement: No
- Attic: Storage
- Has fireplace: Yes
- Fireplace features: Gas Log
Interior area
- Total interior livable area: 3,370 sqft
- Finished area above ground: 3,370
- Finished area below ground: 3,370
Property
Parking
- Total spaces: 3
- Parking features: 3 Car Attached, Garage Door Opener, Garage, Attached Garage
- Attached garage spaces: 3
- Has uncovered spaces: Yes
Features
- Levels: Two
- Patio & porch: Patio
- Pool features: Community
Lot
- Size: 9,147 sqft
- Features: Level
- Topography: Level
Details
- Parcel number: 2500060020
Construction
Type & style
- Home type: SingleFamily
- Architectural style: Craftsman
- Property subtype: Single Family Residence
Materials
- Stone
- Foundation: Slab
- Roof: Composition
Condition
- New construction: Yes
- Year built: 2023
Details
- Builder name: Dr Horton
Utilities & green energy
- Electric: Duke
- Gas: Piedmont
- Sewer: Private Sewer
- Water: Public, ICWD
Community & neighborhood
Security
- Security features: Smoke Detector(s)
Community
- Community features: Common Areas, Street Lights, Pool, Sidewalks
Location
- Region: Boiling Springs
- Subdivision: Pine Valley
HOA & financial
HOA
- Has HOA: Yes
- HOA fee: $450 annually
- Services included: Common Area
Price history
| Date | Event | Price |
|---|---|---|
| 2/9/2024 | Sold | $449,500$133/sqft |
Source: | ||
| 1/12/2024 | Pending sale | $449,500$133/sqft |
Source: | ||
| 1/3/2024 | Price change | $449,500-0.1%$133/sqft |
Source: | ||
| 12/18/2023 | Price change | $449,900-2.2%$134/sqft |
Source: | ||
| 11/27/2023 | Price change | $459,900-2.1%$136/sqft |
Source: | ||
Public tax history
| Year | Property taxes | Tax assessment |
|---|---|---|
| 2025 | -- | -- |
| 2024 | $74 -34.2% | -- |
| 2023 | $112 | $318 |
Find assessor info on the county website
Neighborhood: 29316
Nearby schools
GreatSchools rating
- 9/10Sugar Ridge ElementaryGrades: PK-5Distance: 2.1 mi
- 7/10Boiling Springs Middle SchoolGrades: 6-8Distance: 2.6 mi
- 7/10Boiling Springs High SchoolGrades: 9-12Distance: 1.4 mi
Schools provided by the listing agent
- Elementary: 2-Sugar Ridge
- Middle: 2-Boiling Springs
- High: 2-Boiling Springs
Source: SAR. This data may not be complete. We recommend contacting the local school district to confirm school assignments for this home.
Get a cash offer in 3 minutes
Find out how much your home could sell for in as little as 3 minutes with a no-obligation cash offer.
Estimated market value
$440,700
Get a cash offer in 3 minutes
Find out how much your home could sell for in as little as 3 minutes with a no-obligation cash offer.
Estimated market value
$440,700



