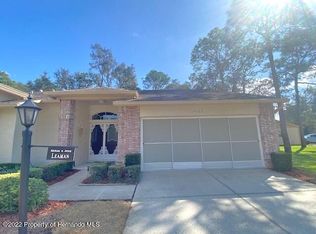PENDING GORGEOUS END UNIT VILLA IN AWARD WINNING TIMBER PINES. This villa is completely updated with highest quality additions. Beautiful leaded glass entry opens to spacious Expanded Oakmont Floor plan. Note the custom tile entry, new front door sliding screen. Light Bright, and Open with additions of Solar Tubes. No Carpet!. High end Luxury Vinyl Plank throughout. Both baths have designer porcelain tile. NEW FEATURES GALORE: New Appliances, Light Fixtures, Ceiling Fans, 6 Panel Doors throughout, New Dryer, New top down bottom up blinds, New HVAC 2019. Save money with NEW Energy efficient double pane WINDOWS. This AMAZING KITCHEN boasts Level V ''Blue Eyes'' Granite accenting the NEW White all wood cabinets (with pull outs) and drawers. New sink and designer faucets. Pantry is designed with ease of use in mind, with drawers, and pull outs in cabinet. The additional recessed lighting Is another feature you'll greatly appreciate. The kitchen has an attached Eat In nook where you can sit and enjoy coffee and the beautiful outdoors. The Kitchen also opens to Dining Room and Living Space. The inside Laundry Room has new Dryer. On opposite side is the perfect Grilling Station, all granite and wood cabinet storage. You will love the added SunRoom with Vaulted Ceiling, the perfect area to enjoy the Florida Sunshine and your engaging view of the park like private back yard. Many different species of birds make this meadow like setting their habitat. Off the Lanai is a large Brick Paver out door Patio, perfect for Grilling and entertaining. The oversized Master Bedroom has new top down bottom up black out blinds. The bay window provides a great sitting or desk area. Two large walk in closets as you enter the Master Bath with newly remodeled oversized shower, new double sink vanity, with Granite top and new faucets. Solar tube for additional light. The Guest Room has a huge walk in closet providing extra storage. Guest Bath is completely updated, new vanity, shower doors, ceramic tile and again a room brightening Solar Tube. Exterior painting (provided by Village) to be completed by the end of Summer. This is a pet friendly village. Termite protection included in Village maintenance feel. Timber Pines is Premier Golfing Community with 24/7 gated and guarded, boasting 4 golf courses, Country Club, Restaurant, Performing Arts Center, Activity Center. New Physical Fitness Center, Billiards, Tennis, # 1 in Nation Pickle Ball Courts, Yoga classes, dog park, over 100 clubs and so much more. Included in HOA: 2 Spectrum cable boxes and highest speed internet. CALL TODAY!!!!
This property is off market, which means it's not currently listed for sale or rent on Zillow. This may be different from what's available on other websites or public sources.
