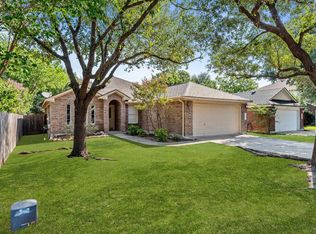Recent Carpet & vinyl wood plank as well as fresh paint. Beautiful home in Bent Tree Subdivision! Open living/dining area with corner fireplace. Kitchen has center island and plenty of counter/cabinet space plus large pantry. Large master suite with trey ceiling. Master bath has double vanity, garden tub and separate shower. Secondary bedrooms are large and there is great storage upstairs as well as storage area under staircase. Covered patio in back and nice trees. Easy walk to park/pool
This property is off market, which means it's not currently listed for sale or rent on Zillow. This may be different from what's available on other websites or public sources.
