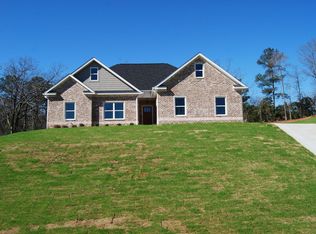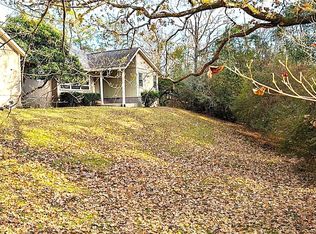Closed
$335,400
3036 Castlewoods Dr, Macon, GA 31204
4beds
2,544sqft
Single Family Residence
Built in 2015
0.77 Acres Lot
$359,800 Zestimate®
$132/sqft
$2,317 Estimated rent
Home value
$359,800
$342,000 - $378,000
$2,317/mo
Zestimate® history
Loading...
Owner options
Explore your selling options
What's special
Welcome home to this beautiful well-maintained property in the heart of North Macon! This home features custom trim work, an open floor plan and an amazing gourmet kitchen with white shaker cabinets, granite counters and all stainless appliances. A screened patio sits just beyond the kitchen large living room with a beautifully wooded and private view. Lots of landscaping possibilities with the gorgeous established live oaks on the .77 acre property. The primary bedroom is spacious and split from the other three bedrooms. The primary bath features a soaking tub and large tile shower as well as double vanity sinks. This home is located on a quiet street yet close to everything...shopping, restaurants, quick access to I-75 for travel and so much more. Come take a look before it's gone!
Zillow last checked: 8 hours ago
Listing updated: September 06, 2024 at 11:43am
Listed by:
Karena Zaloudek 678-635-8877,
Southern Classic Realtors
Bought with:
Brad Berg, 392140
Fickling & Company Inc.
Source: GAMLS,MLS#: 20131476
Facts & features
Interior
Bedrooms & bathrooms
- Bedrooms: 4
- Bathrooms: 3
- Full bathrooms: 3
- Main level bathrooms: 2
- Main level bedrooms: 3
Dining room
- Features: Separate Room
Kitchen
- Features: Breakfast Area
Heating
- Electric, Central, Heat Pump
Cooling
- Electric, Ceiling Fan(s), Central Air
Appliances
- Included: Electric Water Heater, Dishwasher, Disposal, Microwave, Oven/Range (Combo), Refrigerator, Stainless Steel Appliance(s)
- Laundry: Mud Room
Features
- Tray Ceiling(s), Vaulted Ceiling(s), High Ceilings, Double Vanity, Soaking Tub, Separate Shower, Tile Bath, Walk-In Closet(s), Master On Main Level
- Flooring: Hardwood
- Basement: None
- Attic: Pull Down Stairs
- Number of fireplaces: 1
- Fireplace features: Gas Log
Interior area
- Total structure area: 2,544
- Total interior livable area: 2,544 sqft
- Finished area above ground: 2,544
- Finished area below ground: 0
Property
Parking
- Parking features: Attached, Garage Door Opener, Garage
- Has attached garage: Yes
Features
- Levels: One and One Half
- Stories: 1
- Patio & porch: Patio, Porch, Screened
- Fencing: Back Yard,Wood
Lot
- Size: 0.77 Acres
- Features: Sloped
- Residential vegetation: Partially Wooded
Details
- Parcel number: O0530268
Construction
Type & style
- Home type: SingleFamily
- Architectural style: Brick Front
- Property subtype: Single Family Residence
Materials
- Brick
- Foundation: Slab
- Roof: Composition
Condition
- Resale
- New construction: No
- Year built: 2015
Utilities & green energy
- Sewer: Public Sewer
- Water: Public
- Utilities for property: Underground Utilities, Cable Available, Sewer Connected, Electricity Available, High Speed Internet, Phone Available, Sewer Available, Water Available
Community & neighborhood
Security
- Security features: Smoke Detector(s)
Community
- Community features: None
Location
- Region: Macon
- Subdivision: Oakcreek
HOA & financial
HOA
- Has HOA: Yes
- HOA fee: $120 annually
- Services included: None
Other
Other facts
- Listing agreement: Exclusive Right To Sell
Price history
| Date | Event | Price |
|---|---|---|
| 7/21/2023 | Sold | $335,400+0.1%$132/sqft |
Source: | ||
| 7/3/2023 | Pending sale | $334,900$132/sqft |
Source: CGMLS #233764 | ||
| 6/29/2023 | Listed for sale | $334,900+39.6%$132/sqft |
Source: | ||
| 6/7/2017 | Sold | $239,900$94/sqft |
Source: Public Record | ||
Public tax history
| Year | Property taxes | Tax assessment |
|---|---|---|
| 2024 | $3,297 +14.3% | $138,591 |
| 2023 | $2,885 -28.4% | $138,591 +12.4% |
| 2022 | $4,028 +0.3% | $123,356 +16.7% |
Find assessor info on the county website
Neighborhood: 31204
Nearby schools
GreatSchools rating
- 2/10Rosa Taylor Elementary SchoolGrades: PK-5Distance: 0.3 mi
- 6/10Miller Magnet Middle SchoolGrades: 6-8Distance: 2.5 mi
- 6/10Central High SchoolGrades: 9-12Distance: 2.7 mi
Schools provided by the listing agent
- Elementary: Taylor
- Middle: Miller Magnet
- High: Central
Source: GAMLS. This data may not be complete. We recommend contacting the local school district to confirm school assignments for this home.

Get pre-qualified for a loan
At Zillow Home Loans, we can pre-qualify you in as little as 5 minutes with no impact to your credit score.An equal housing lender. NMLS #10287.
Sell for more on Zillow
Get a free Zillow Showcase℠ listing and you could sell for .
$359,800
2% more+ $7,196
With Zillow Showcase(estimated)
$366,996
