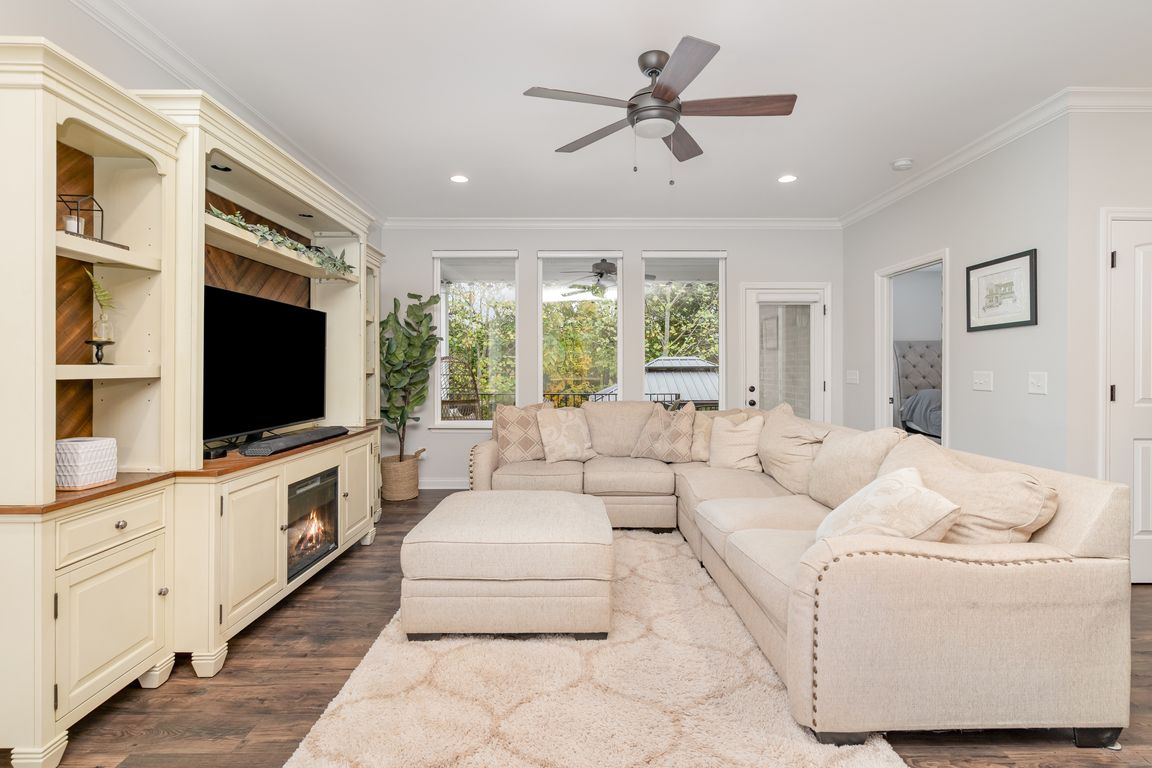
Active
$689,900
4beds
2,912sqft
3036 Elliott Dr, Mount Juliet, TN 37122
4beds
2,912sqft
Single family residence, residential
Built in 2019
6,969 sqft
2 Attached garage spaces
$237 price/sqft
$58 monthly HOA fee
What's special
Gorgeous 4-bedroom, 3-bath home in one of Mount Juliet’s most sought-after areas! Just across the street is the neighborhood playground! From the moment you walk in, you’ll notice the welcoming foyer with wainscoting, wood floors, and recessed lighting that carry throughout the main living space. The open layout features a spacious ...
- 5 days |
- 180 |
- 9 |
Likely to sell faster than
Source: RealTracs MLS as distributed by MLS GRID,MLS#: 3039020
Travel times
Living Room
Kitchen
Primary Bedroom
Zillow last checked: 8 hours ago
Listing updated: November 03, 2025 at 04:52pm
Listing Provided by:
Ben Wilson 615-338-8280,
Team Wilson Real Estate Partners 615-338-8280,
David Lipford 615-678-3468,
Team Wilson Real Estate Partners
Source: RealTracs MLS as distributed by MLS GRID,MLS#: 3039020
Facts & features
Interior
Bedrooms & bathrooms
- Bedrooms: 4
- Bathrooms: 3
- Full bathrooms: 3
- Main level bedrooms: 2
Bedroom 1
- Area: 208 Square Feet
- Dimensions: 16x13
Bedroom 2
- Features: Walk-In Closet(s)
- Level: Walk-In Closet(s)
- Area: 180 Square Feet
- Dimensions: 12x15
Bedroom 3
- Features: Walk-In Closet(s)
- Level: Walk-In Closet(s)
- Area: 169 Square Feet
- Dimensions: 13x13
Bedroom 4
- Features: Walk-In Closet(s)
- Level: Walk-In Closet(s)
- Area: 156 Square Feet
- Dimensions: 12x13
Primary bathroom
- Features: Double Vanity
- Level: Double Vanity
Dining room
- Features: Combination
- Level: Combination
- Area: 180 Square Feet
- Dimensions: 15x12
Kitchen
- Features: Pantry
- Level: Pantry
- Area: 198 Square Feet
- Dimensions: 18x11
Living room
- Features: Great Room
- Level: Great Room
- Area: 256 Square Feet
- Dimensions: 16x16
Other
- Features: Office
- Level: Office
- Area: 132 Square Feet
- Dimensions: 12x11
Recreation room
- Features: Second Floor
- Level: Second Floor
- Area: 300 Square Feet
- Dimensions: 20x15
Heating
- Heat Pump, Natural Gas
Cooling
- Central Air, Electric
Appliances
- Included: Double Oven, Cooktop, Dishwasher, Disposal, ENERGY STAR Qualified Appliances, Microwave, Stainless Steel Appliance(s)
Features
- Entrance Foyer, Extra Closets, Walk-In Closet(s)
- Flooring: Carpet, Wood, Tile
- Basement: Crawl Space
Interior area
- Total structure area: 2,912
- Total interior livable area: 2,912 sqft
- Finished area above ground: 2,912
Video & virtual tour
Property
Parking
- Total spaces: 2
- Parking features: Garage Door Opener, Garage Faces Front, Concrete
- Attached garage spaces: 2
Features
- Levels: Two
- Stories: 2
- Patio & porch: Patio, Covered, Porch
- Fencing: Back Yard
Lot
- Size: 6,969.6 Square Feet
- Dimensions: 52.67 x 130
- Features: Wooded
- Topography: Wooded
Details
- Parcel number: 095H F 02300 000
- Special conditions: Standard
Construction
Type & style
- Home type: SingleFamily
- Property subtype: Single Family Residence, Residential
Materials
- Brick
Condition
- New construction: No
- Year built: 2019
Utilities & green energy
- Sewer: Public Sewer
- Water: Public
- Utilities for property: Electricity Available, Natural Gas Available, Water Available
Green energy
- Energy efficient items: Windows, Thermostat
- Indoor air quality: Contaminant Control
- Water conservation: Low-Flow Fixtures
Community & HOA
Community
- Subdivision: Beckwith Crossing Ph2
HOA
- Has HOA: Yes
- HOA fee: $58 monthly
Location
- Region: Mount Juliet
Financial & listing details
- Price per square foot: $237/sqft
- Tax assessed value: $495,000
- Annual tax amount: $2,498
- Date on market: 11/3/2025
- Electric utility on property: Yes