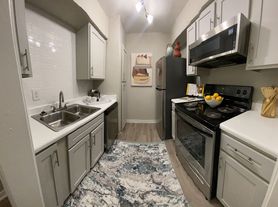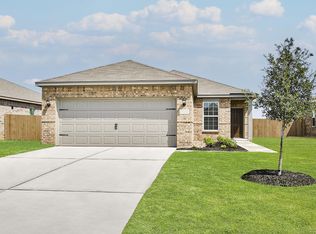This new two-story, two-car garage home, located in the well-acclaimed Master Planned Sunterra community, with no back neighbors, features an open-concept floor plan on the first level, combining the kitchen and dining area with the family room for effortless entertainment and multitasking. A versatile game room is located on the second level, featuring a well-appointed luxury Master Bedroom and a generous walk-in closet. Sunterra is an award-winning family-friendly community featuring an Island-Style Crystal Lagoon, Lazy River, Tennis Court, Pickleball Court, several recreational centers, Fitness Centers, Sports fields, Playgrounds, Clubhouses, two Elementary Schools, Daycare, a Gas Station, and shops. The community has several lakes with wide walk/bike trails. There are Security patrols. Convenient access to I-10, Grand Parkway, Shopping, Dining, and entertainment centers. Your Children will love it here.
Copyright notice - Data provided by HAR.com 2022 - All information provided should be independently verified.
House for rent
$2,400/mo
3036 Majestic Sunrise Dr, Katy, TX 77493
4beds
2,279sqft
Price may not include required fees and charges.
Singlefamily
Available now
No pets
Electric, gas
Electric dryer hookup laundry
2 Attached garage spaces parking
Electric, natural gas
What's special
Open-concept floor planFamily roomGenerous walk-in closetVersatile game roomKitchen and dining areaLuxury master bedroom
- 2 days |
- -- |
- -- |
Travel times
Looking to buy when your lease ends?
Consider a first-time homebuyer savings account designed to grow your down payment with up to a 6% match & a competitive APY.
Facts & features
Interior
Bedrooms & bathrooms
- Bedrooms: 4
- Bathrooms: 3
- Full bathrooms: 2
- 1/2 bathrooms: 1
Heating
- Electric, Natural Gas
Cooling
- Electric, Gas
Appliances
- Included: Dishwasher, Disposal, Dryer, Microwave, Oven, Refrigerator, Stove, Washer
- Laundry: Electric Dryer Hookup, In Unit, Washer Hookup
Features
- Brick Walls, Concrete Walls, Formal Entry/Foyer, Walk In Closet
- Flooring: Carpet, Linoleum/Vinyl
Interior area
- Total interior livable area: 2,279 sqft
Property
Parking
- Total spaces: 2
- Parking features: Attached, Covered
- Has attached garage: Yes
- Details: Contact manager
Features
- Stories: 2
- Exterior features: 1 Living Area, Attached, Back Yard, Brick Walls, Clubhouse, Concrete Walls, Electric Dryer Hookup, Entry, Fitness Center, Formal Dining, Formal Entry/Foyer, Formal Living, Gameroom Up, Garbage Service, Heating: Electric, Heating: Gas, Jogging Path, Lot Features: Back Yard, Subdivided, Paid Patrol, Pets - No, Pickleball Court, Picnic Area, Playground, Pool, Security, Splash Pad, Subdivided, Tennis Court(s), Trail(s), Trash Pick Up, Walk In Closet, Washer Hookup
Details
- Parcel number: 800074003017000
Construction
Type & style
- Home type: SingleFamily
- Property subtype: SingleFamily
Condition
- Year built: 2025
Community & HOA
Community
- Features: Clubhouse, Fitness Center, Playground, Tennis Court(s)
HOA
- Amenities included: Fitness Center, Tennis Court(s)
Location
- Region: Katy
Financial & listing details
- Lease term: Long Term,12 Months,Section 8
Price history
| Date | Event | Price |
|---|---|---|
| 11/3/2025 | Listed for rent | $2,400-7.7%$1/sqft |
Source: | ||
| 10/31/2025 | Listing removed | $308,990$136/sqft |
Source: | ||
| 10/10/2025 | Listing removed | $2,600$1/sqft |
Source: Zillow Rentals | ||
| 9/27/2025 | Listed for rent | $2,600-3.7%$1/sqft |
Source: Zillow Rentals | ||
| 9/26/2025 | Listing removed | $2,700$1/sqft |
Source: Zillow Rentals | ||

