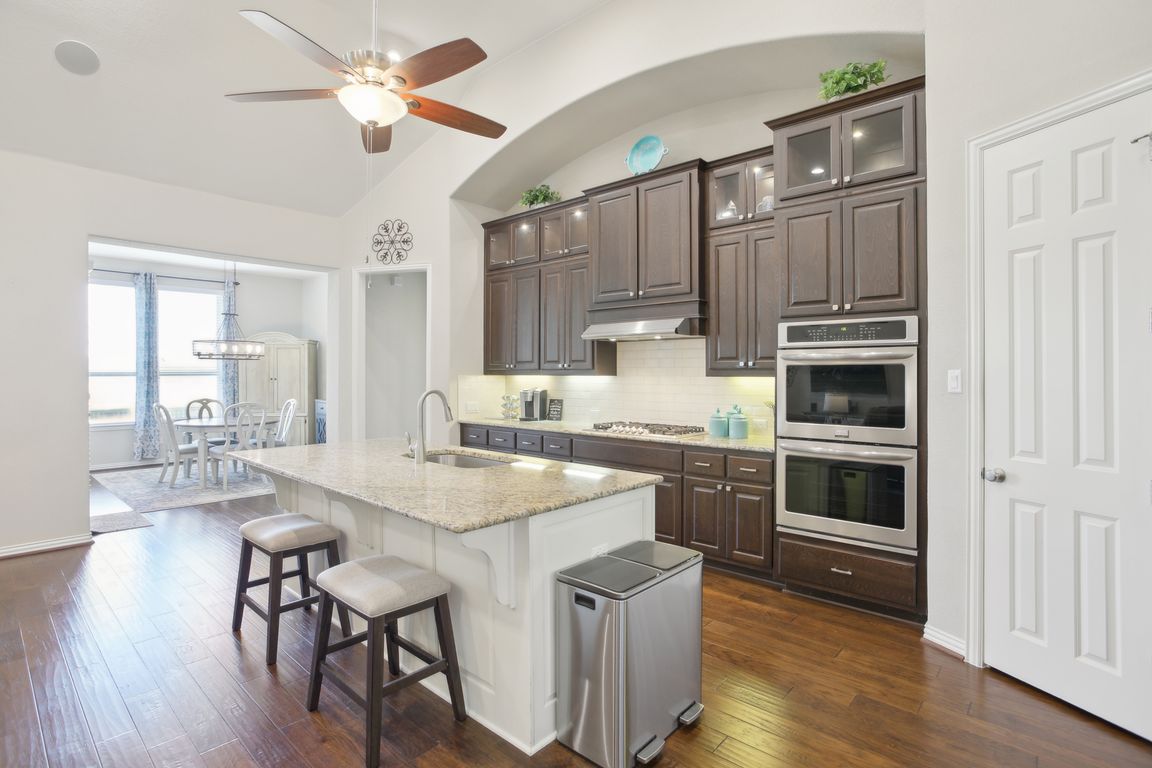
Active under contract
$780,000
4beds
3,315sqft
3036 Margarita Loop, Round Rock, TX 78665
4beds
3,315sqft
Single family residence
Built in 2016
0.41 Acres
4 Garage spaces
$235 price/sqft
$163 quarterly HOA fee
What's special
Premium finishesDedicated officeMeticulously landscaped backyardHardwood floorsGenerous floor planUnparalleled privacyOversized covered porch
1/0 BUYDOWN w/ preferred lender! This remarkable residence sits on an oversized lot in a peaceful cul-de-sac, offering unparalleled privacy w/ no back neighbors & stunning views of the adjacent greenbelt. The home's thoughtful design creates an atmosphere of openness that flows seamlessly from room to room. The generous floor plan ...
- 14 days |
- 594 |
- 18 |
Source: Unlock MLS,MLS#: 5590229
Travel times
Kitchen
Living Room
Primary Bedroom
Zillow last checked: 7 hours ago
Listing updated: September 27, 2025 at 01:17pm
Listed by:
Lauren Gerds (210) 331-7000,
Levi Rodgers Real Estate Group (210) 331-7000
Source: Unlock MLS,MLS#: 5590229
Facts & features
Interior
Bedrooms & bathrooms
- Bedrooms: 4
- Bathrooms: 4
- Full bathrooms: 3
- 1/2 bathrooms: 1
- Main level bedrooms: 4
Primary bedroom
- Features: Ceiling Fan(s), Primary Bedroom Dressing Room, Smart Thermostat, Walk-In Closet(s), Wired for Sound
- Level: Main
Primary bathroom
- Features: Granite Counters, Double Vanity, Full Bath, Soaking Tub, High Ceilings, Recessed Lighting, Separate Shower, Track Lighting, Walk-In Closet(s), Walk-in Shower
- Level: Main
Kitchen
- Features: Kitchn - Breakfast Area, Granite Counters, Dining Area, Eat-in Kitchen, Gourmet Kitchen, High Ceilings, Open to Family Room, Pantry, Recessed Lighting, Storage
- Level: Main
Heating
- Central
Cooling
- Central Air
Appliances
- Included: Built-In Electric Oven, Built-In Gas Range, Built-In Oven(s), Built-In Range, Cooktop, Dishwasher, Disposal, ENERGY STAR Qualified Appliances, Exhaust Fan, Gas Cooktop, Microwave, Electric Oven, Double Oven, RNGHD, Self Cleaning Oven, Stainless Steel Appliance(s), Gas Water Heater, WaterSoftener
Features
- Ceiling Fan(s), High Ceilings, Chandelier, Granite Counters, Double Vanity, Eat-in Kitchen, Entrance Foyer, French Doors, High Speed Internet, Kitchen Island, Multiple Dining Areas, No Interior Steps, Open Floorplan, Pantry, Primary Bedroom on Main, Recessed Lighting, Smart Thermostat, Soaking Tub, Sound System, Storage, Track Lighting, Walk-In Closet(s), Washer Hookup, Wired for Sound
- Flooring: Carpet, Tile, Wood
- Windows: Bay Window(s), Blinds, Drapes, Double Pane Windows, Window Treatments
- Number of fireplaces: 1
- Fireplace features: Gas, Living Room, Wood Burning
Interior area
- Total interior livable area: 3,315 sqft
Video & virtual tour
Property
Parking
- Total spaces: 4
- Parking features: Direct Access, Door-Multi, Garage, Garage Door Opener, Garage Faces Front, Kitchen Level, Oversized, Workshop in Garage
- Garage spaces: 4
Accessibility
- Accessibility features: Accessible Bedroom, Accessible Full Bath
Features
- Levels: One
- Stories: 1
- Patio & porch: Covered, Enclosed, Front Porch, Patio, Porch
- Exterior features: Gutters Full
- Pool features: None
- Fencing: Back Yard, Fenced, Wood
- Has view: Yes
- View description: Park/Greenbelt, Trees/Woods
- Waterfront features: None
Lot
- Size: 0.41 Acres
- Features: Back to Park/Greenbelt, Back Yard, Cul-De-Sac, Curbs, Few Trees, Landscaped, Level, Pie Shaped Lot, Sprinkler - Automatic, Sprinkler - Back Yard, Sprinklers In Front, Sprinkler - In-ground, Sprinkler - Side Yard, Trees-Small (Under 20 Ft), Views
Details
- Additional structures: Shed(s)
- Parcel number: 164871120X0028
- Special conditions: Standard
Construction
Type & style
- Home type: SingleFamily
- Property subtype: Single Family Residence
Materials
- Foundation: Slab
- Roof: Shingle
Condition
- Resale
- New construction: No
- Year built: 2016
Details
- Builder name: Highland Homes
Utilities & green energy
- Sewer: Municipal Utility District (MUD)
- Water: Municipal Utility District (MUD)
- Utilities for property: Electricity Connected, Natural Gas Connected, Sewer Connected, Water Connected
Community & HOA
Community
- Features: Clubhouse, Curbs, Fishing, Picnic Area, Playground, Pool, Street Lights
- Subdivision: Paloma Lake
HOA
- Has HOA: Yes
- Services included: Common Area Maintenance
- HOA fee: $163 quarterly
- HOA name: Paloma Lake Master Community
Location
- Region: Round Rock
Financial & listing details
- Price per square foot: $235/sqft
- Tax assessed value: $636,207
- Annual tax amount: $10,988
- Date on market: 9/22/2025
- Listing terms: Cash,Conventional,FHA,VA Loan
- Electric utility on property: Yes