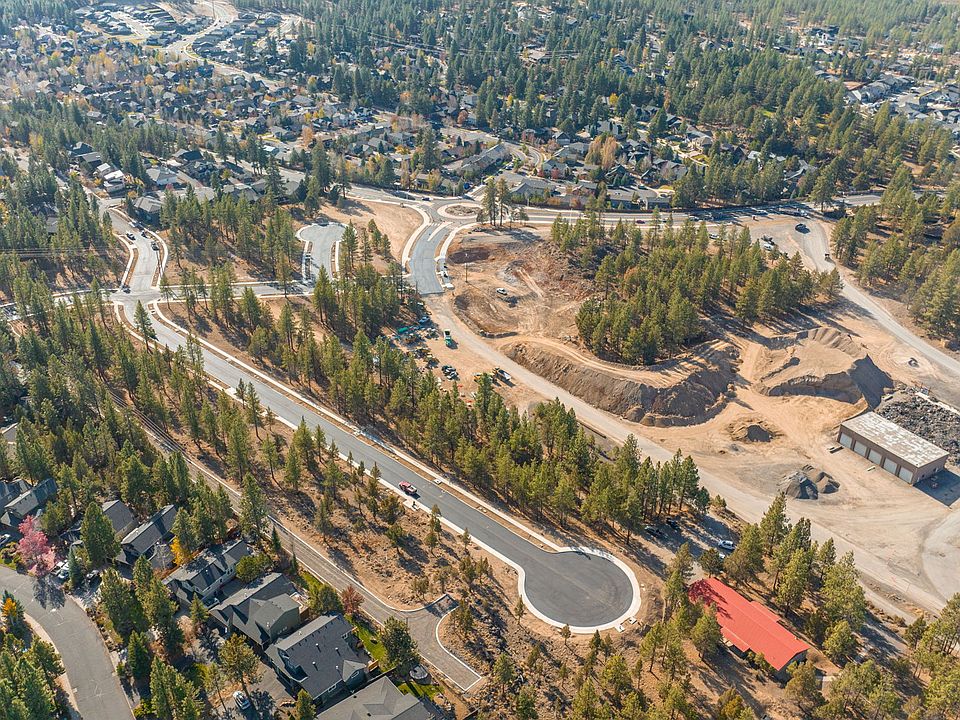Introducing Talline Lot 34 - an architectural standout and the official COBA Tour of Homes Showcase Home for 2025. This striking modern residence is a celebration of clean lines, intentional design, and Scandinavian-inspired elegance, making it one of the most anticipated homes of the year.
With an innovative L-shaped footprint, this two-level home offers a layout that is both functional and refined. The home features 4 bedrooms and 3.5 bathrooms, thoughtfully distributed across both floors to accommodate comfort, privacy, and flexibility. The main level includes an open-concept great room, spacious kitchen, and primary suite, all seamlessly connected to outdoor living spaces, including a generous patio. On the second level, you'll find additional bedrooms and a secondary bonus room that opens to a private upper-level deck - perfect for elevated relaxation or entertaining
Pending
$1,899,000
3036 NW Polarstar Ct #34, Bend, OR 97703
4beds
4baths
3,287sqft
Single Family Residence
Built in 2025
6,969.6 Square Feet Lot
$1,855,300 Zestimate®
$578/sqft
$-- HOA
- 94 days |
- 205 |
- 9 |
Zillow last checked: 7 hours ago
Listing updated: September 26, 2025 at 08:38pm
Listed by:
Curtis Homes Realty
Source: Oregon Datashare,MLS#: 220205460
Travel times
Schedule tour
Facts & features
Interior
Bedrooms & bathrooms
- Bedrooms: 4
- Bathrooms: 4
Heating
- ENERGY STAR Qualified Equipment, Forced Air
Cooling
- Central Air, ENERGY STAR Qualified Equipment
Appliances
- Included: Dishwasher, Disposal, Microwave, Range, Range Hood, Refrigerator, Tankless Water Heater
Features
- Double Vanity, Kitchen Island, Open Floorplan, Pantry, Primary Downstairs, Shower/Tub Combo, Solid Surface Counters, Tile Shower, Vaulted Ceiling(s), Walk-In Closet(s), Wired for Data
- Flooring: Carpet, Simulated Wood, Tile
- Windows: Double Pane Windows, ENERGY STAR Qualified Windows
- Basement: None
- Has fireplace: Yes
- Fireplace features: Gas, Great Room
- Common walls with other units/homes: No Common Walls
Interior area
- Total structure area: 3,287
- Total interior livable area: 3,287 sqft
Property
Parking
- Total spaces: 2
- Parking features: Attached, Driveway, Garage Door Opener
- Attached garage spaces: 2
- Has uncovered spaces: Yes
Features
- Levels: Two
- Stories: 2
- Patio & porch: Deck
- Fencing: Fenced
- Has view: Yes
- View description: Mountain(s), Neighborhood
Lot
- Size: 6,969.6 Square Feet
- Features: Landscaped, Sprinklers In Front, Sprinklers In Rear
Details
- Parcel number: 289021
- Zoning description: RL
- Special conditions: Standard
Construction
Type & style
- Home type: SingleFamily
- Architectural style: Contemporary
- Property subtype: Single Family Residence
Materials
- Frame
- Foundation: Stemwall
- Roof: Metal
Condition
- New construction: Yes
- Year built: 2025
Details
- Builder name: Curtis Homes LLC
Utilities & green energy
- Sewer: Public Sewer
- Water: Public
Community & HOA
Community
- Features: Short Term Rentals Not Allowed
- Security: Carbon Monoxide Detector(s), Smoke Detector(s)
- Subdivision: Talline
HOA
- Has HOA: Yes
- Amenities included: Other
Location
- Region: Bend
Financial & listing details
- Price per square foot: $578/sqft
- Annual tax amount: $40
- Date on market: 7/9/2025
- Cumulative days on market: 94 days
- Listing terms: Cash,Conventional
- Road surface type: Paved
About the community
Park
A connection between the mountains that surround Bend, Oregon and a life of adventure lies in Bend's newest community; Talline. Derived from 'tall-line' the name alludes to the vision of a high route up a ridge or mountain. With views of the Cascade Mountains, proximity to adventure at Shevlin Park, dimension in the property - rocks, boulders and the ridge in your backyard the dream of coming to Bend for adventure can be realized.
Source: Curtis Homes LLC

