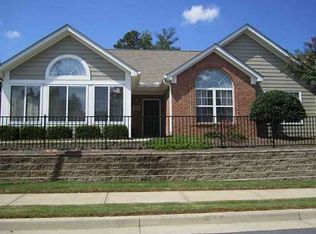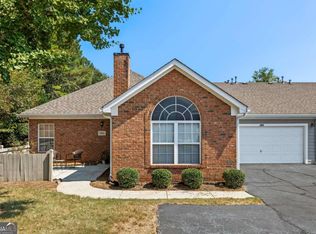Closed
$370,000
3036 Orchard Ridge Cir, Duluth, GA 30096
2beds
1,354sqft
Condominium
Built in 2001
-- sqft lot
$356,900 Zestimate®
$273/sqft
$1,804 Estimated rent
Home value
$356,900
$339,000 - $375,000
$1,804/mo
Zestimate® history
Loading...
Owner options
Explore your selling options
What's special
Charming & Meticulously Maintained 2-Bedroom in The Orchards of Duluth! Welcome to this beautifully updated end-unit home in the highly desirable Orchards community-a neighborhood known for its peaceful setting and vibrant lifestyle. While the community is popular with 55+ residents, there are no age restrictions, making it ideal for buyers of all life stages. Step inside to discover a sought-after roommate floor plan, offering two spacious bedrooms, each with its own private bath and walk-in closet. The kitchen and both bathrooms have been fully updated, featuring sleek granite in the bathroom and solid countertops in the kitchen with modern finishes that add a fresh, upscale feel. You'll also appreciate the recently updated HVAC and hot water heater for worry-free living. New Windows throughout the entire home. Enjoy the newly remodeled sunroom-a perfect spot for morning coffee or relaxing with a book-featuring large windows that flood the space with natural light. Outside, the home is surrounded by beautiful, manicured gardens and a quiet, private yard, thanks to its end-unit location. Community perks include a clubhouse, swimming pool, and walking-friendly streets. All of this is just minutes from downtown Duluth, Bunten Road Park, shopping, dining, and more. This lovingly cared-for gem won't last long-schedule your private showing today!
Zillow last checked: 8 hours ago
Listing updated: August 22, 2025 at 05:44am
Listed by:
Eric E Robb 770-331-1590,
Real Broker LLC
Bought with:
, 170954
Keller Williams Realty
Source: GAMLS,MLS#: 10564327
Facts & features
Interior
Bedrooms & bathrooms
- Bedrooms: 2
- Bathrooms: 2
- Full bathrooms: 2
- Main level bathrooms: 2
- Main level bedrooms: 2
Heating
- Forced Air, Natural Gas
Cooling
- Ceiling Fan(s), Central Air, Electric
Appliances
- Included: Dishwasher, Disposal, Dryer, Refrigerator, Gas Water Heater, Oven/Range (Combo), Stainless Steel Appliance(s), Washer
- Laundry: Laundry Closet, Mud Room
Features
- Double Vanity, Master On Main Level, Roommate Plan, Vaulted Ceiling(s), Walk-In Closet(s)
- Flooring: Carpet, Vinyl, Stone
- Basement: None
- Number of fireplaces: 1
Interior area
- Total structure area: 1,354
- Total interior livable area: 1,354 sqft
- Finished area above ground: 1,354
- Finished area below ground: 0
Property
Parking
- Total spaces: 2
- Parking features: Attached, Garage Door Opener, Garage, Kitchen Level, Off Street
- Has attached garage: Yes
Features
- Levels: One
- Stories: 1
Lot
- Size: 435.60 sqft
- Features: Zero Lot Line, Corner Lot, Cul-De-Sac, Level
Details
- Parcel number: R7161 343
Construction
Type & style
- Home type: Condo
- Architectural style: Ranch,Bungalow/Cottage,Brick 4 Side
- Property subtype: Condominium
Materials
- Brick, Concrete
- Roof: Composition
Condition
- Resale
- New construction: No
- Year built: 2001
Utilities & green energy
- Sewer: Public Sewer
- Water: Public
- Utilities for property: Cable Available, Electricity Available, High Speed Internet, Natural Gas Available, Sewer Connected, Underground Utilities, Water Available
Community & neighborhood
Community
- Community features: Tennis Court(s), Pool
Location
- Region: Duluth
- Subdivision: Harris Orchards at Duluth
HOA & financial
HOA
- Has HOA: Yes
- HOA fee: $345 annually
- Services included: Maintenance Structure, Maintenance Grounds, Pest Control, Water, Swimming
Other
Other facts
- Listing agreement: Exclusive Agency
Price history
| Date | Event | Price |
|---|---|---|
| 8/15/2025 | Sold | $370,000+2.8%$273/sqft |
Source: | ||
| 7/24/2025 | Pending sale | $360,000$266/sqft |
Source: | ||
| 7/15/2025 | Listed for sale | $360,000+65.1%$266/sqft |
Source: | ||
| 3/24/2021 | Listing removed | -- |
Source: Owner Report a problem | ||
| 2/25/2019 | Sold | $218,000-3.1%$161/sqft |
Source: Public Record Report a problem | ||
Public tax history
| Year | Property taxes | Tax assessment |
|---|---|---|
| 2024 | $857 +20.1% | $136,600 +2.8% |
| 2023 | $714 -16.7% | $132,880 +11.4% |
| 2022 | $857 | $119,240 +36.7% |
Find assessor info on the county website
Neighborhood: 30096
Nearby schools
GreatSchools rating
- 5/10Harris Elementary SchoolGrades: PK-5Distance: 0.4 mi
- 7/10Duluth Middle SchoolGrades: 6-8Distance: 1.6 mi
- 6/10Duluth High SchoolGrades: 9-12Distance: 1.4 mi
Schools provided by the listing agent
- Elementary: B B Harris
- Middle: Duluth
- High: Duluth
Source: GAMLS. This data may not be complete. We recommend contacting the local school district to confirm school assignments for this home.
Get a cash offer in 3 minutes
Find out how much your home could sell for in as little as 3 minutes with a no-obligation cash offer.
Estimated market value
$356,900

