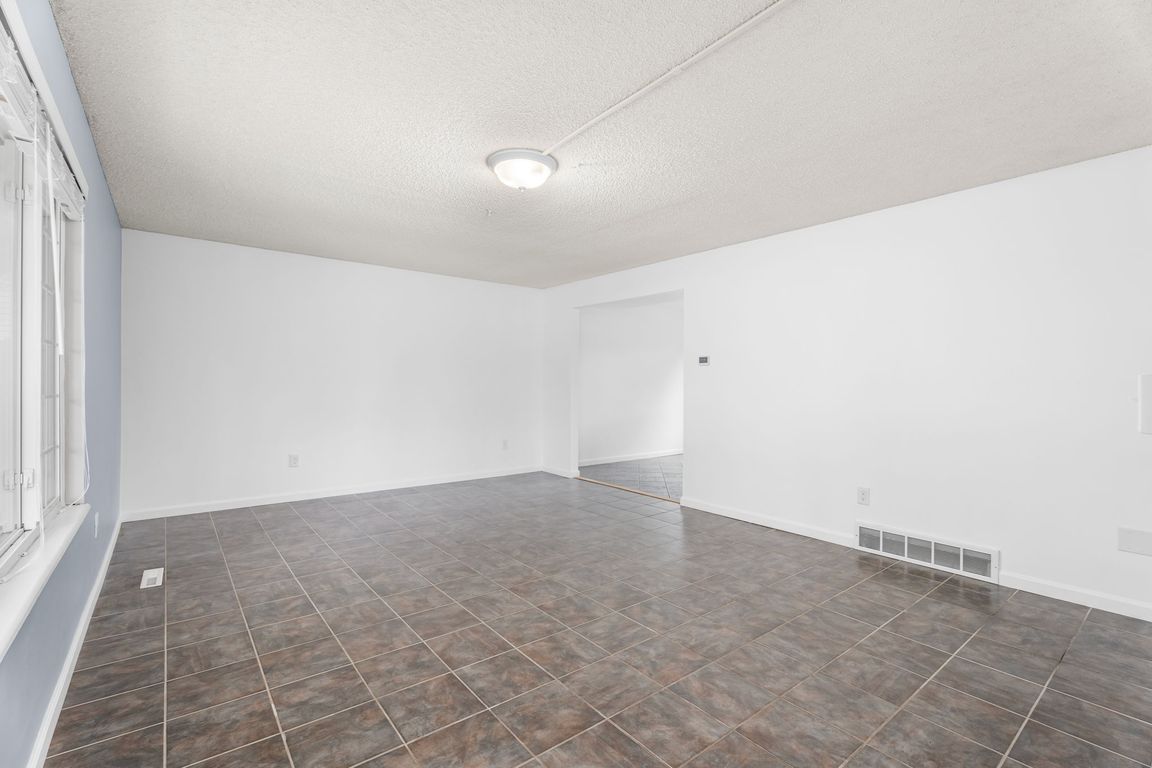
For salePrice cut: $10K (11/19)
$559,900
4beds
2,846sqft
3036 Rustic Ct, Fort Collins, CO 80526
4beds
2,846sqft
Residential-detached, residential
Built in 1978
10,359 sqft
2 Attached garage spaces
$197 price/sqft
What's special
Cozy fireplaceLarge primary suiteMature landscapingFully finished basementGood-sized pantryGranite countertopsDedicated family room
Don't Miss this spacious 4-bedroom, 4-bathroom home in central Fort Collins' desirable Wood West neighborhood! Boasting over 2,800 finished square feet, this updated residence offers an exceptional blend of comfort and convenience. The heart of the home, a remodeled kitchen, features granite countertops, updated cabinets, sleek stainless steel appliances, and a ...
- 36 days |
- 1,926 |
- 99 |
Likely to sell faster than
Source: IRES,MLS#: 1045808
Travel times
Living Room
Kitchen
Primary Bedroom
Zillow last checked: 8 hours ago
Listing updated: November 19, 2025 at 10:48am
Listed by:
Michael A Campana 970-690-5789,
TRX, Inc
Source: IRES,MLS#: 1045808
Facts & features
Interior
Bedrooms & bathrooms
- Bedrooms: 4
- Bathrooms: 4
- Full bathrooms: 1
- 3/4 bathrooms: 2
- 1/2 bathrooms: 1
Primary bedroom
- Area: 224
- Dimensions: 16 x 14
Bedroom 2
- Area: 120
- Dimensions: 12 x 10
Bedroom 3
- Area: 140
- Dimensions: 14 x 10
Bedroom 4
- Area: 156
- Dimensions: 12 x 13
Family room
- Area: 195
- Dimensions: 15 x 13
Kitchen
- Area: 132
- Dimensions: 12 x 11
Living room
- Area: 252
- Dimensions: 18 x 14
Heating
- Forced Air
Cooling
- Central Air
Appliances
- Included: Electric Range/Oven, Dishwasher, Refrigerator, Washer, Dryer, Microwave, Disposal
- Laundry: Washer/Dryer Hookups
Features
- Study Area, High Speed Internet, Eat-in Kitchen, Separate Dining Room, Open Floorplan, Pantry, Walk-In Closet(s), Open Floor Plan, Walk-in Closet
- Flooring: Carpet
- Windows: Bay Window(s), Bay or Bow Window
- Basement: Full,Partially Finished
- Number of fireplaces: 1
- Fireplace features: Single Fireplace
Interior area
- Total structure area: 2,743
- Total interior livable area: 2,846 sqft
- Finished area above ground: 1,937
- Finished area below ground: 806
Video & virtual tour
Property
Parking
- Total spaces: 2
- Parking features: Garage - Attached
- Attached garage spaces: 2
- Details: Garage Type: Attached
Features
- Levels: Two
- Stories: 2
- Patio & porch: Patio
- Exterior features: Lighting
- Fencing: Fenced,Wood,Chain Link
- Has view: Yes
- View description: Mountain(s), Hills, City
Lot
- Size: 10,359 Square Feet
- Features: Curbs, Gutters, Sidewalks, Lawn Sprinkler System, Corner Lot
Details
- Additional structures: Storage
- Parcel number: R0651095
- Zoning: RL
- Special conditions: Private Owner
Construction
Type & style
- Home type: SingleFamily
- Property subtype: Residential-Detached, Residential
Materials
- Wood/Frame, Brick
- Roof: Composition
Condition
- Not New, Previously Owned
- New construction: No
- Year built: 1978
Utilities & green energy
- Electric: Electric, FTC
- Gas: Natural Gas, Xcel
- Sewer: City Sewer
- Water: City Water, City of Fort Collins
- Utilities for property: Natural Gas Available, Electricity Available, Cable Available
Community & HOA
Community
- Subdivision: Woodwest
HOA
- Has HOA: No
Location
- Region: Fort Collins
Financial & listing details
- Price per square foot: $197/sqft
- Tax assessed value: $592,400
- Annual tax amount: $3,455
- Date on market: 10/16/2025
- Cumulative days on market: 123 days
- Listing terms: Cash,Conventional,FHA,VA Loan
- Exclusions: Sellers Personal Property
- Electric utility on property: Yes
- Road surface type: Paved, Asphalt