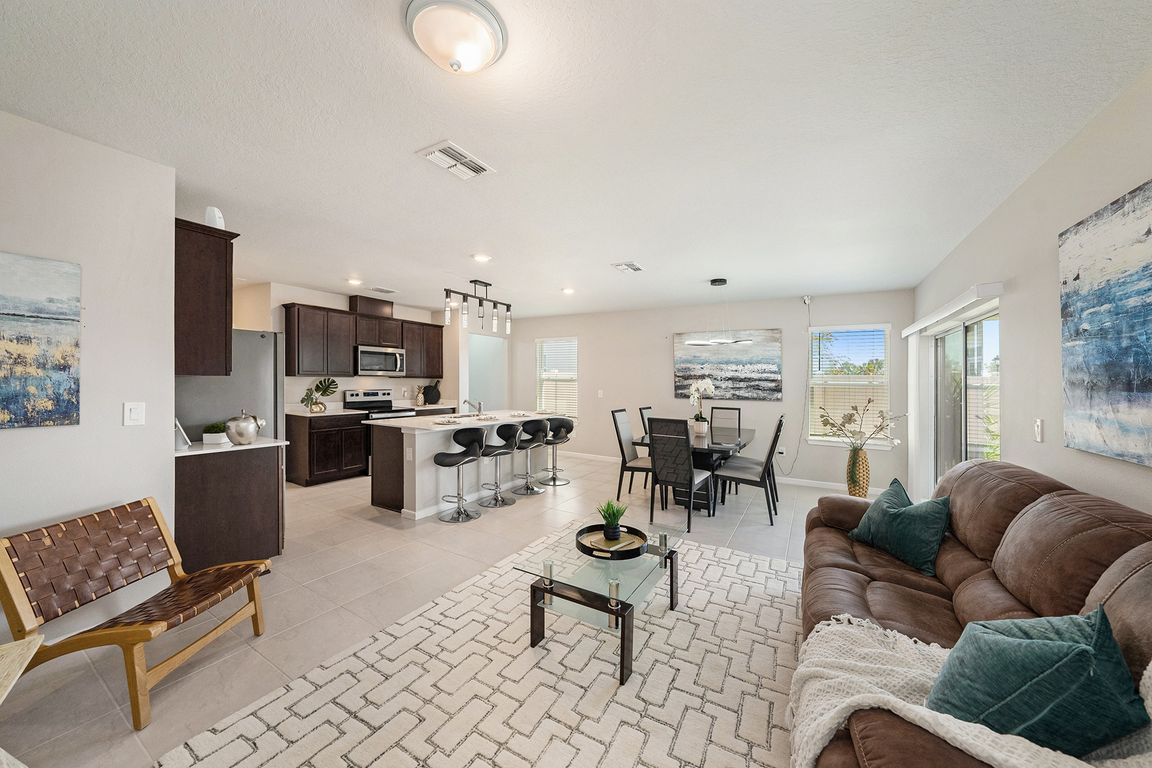
For salePrice cut: $12K (8/13)
$398,000
4beds
1,580sqft
30364 Marquette Ave, Wesley Chapel, FL 33545
4beds
1,580sqft
Single family residence
Built in 2022
4,781 sqft
2 Attached garage spaces
$252 price/sqft
$64 monthly HOA fee
What's special
Paved grilling areaBeautiful cabinetryLush backyardQuartz countertopsUpgraded contemporary kitchenLarge covered lanaiOpen floor plan
BEAUTIFUL SINGLE-FAMILY HOME in the highly desirable gated community of Wesbridge. This home features 4 bedrooms, 2 bathrooms, and a 2-car garage. Crafted by Pulte, the home boasts an upgraded, contemporary kitchen with quartz countertops, stainless steel appliances, beautiful cabinetry, and a large kitchen island with an eating area. The open ...
- 157 days
- on Zillow |
- 458 |
- 26 |
Source: Stellar MLS,MLS#: TB8364853 Originating MLS: Suncoast Tampa
Originating MLS: Suncoast Tampa
Travel times
Kitchen
Living Room
Primary Bedroom
Zillow last checked: 7 hours ago
Listing updated: August 24, 2025 at 07:07am
Listing Provided by:
Vioma Lorenzo 813-841-8049,
DALTON WADE INC 888-668-8283,
Alexandra Alvarez 813-701-4450,
DALTON WADE INC
Source: Stellar MLS,MLS#: TB8364853 Originating MLS: Suncoast Tampa
Originating MLS: Suncoast Tampa

Facts & features
Interior
Bedrooms & bathrooms
- Bedrooms: 4
- Bathrooms: 2
- Full bathrooms: 2
Primary bedroom
- Features: Walk-In Closet(s)
- Level: First
- Area: 210 Square Feet
- Dimensions: 15x14
Bedroom 2
- Features: Built-in Closet
- Level: First
- Area: 156 Square Feet
- Dimensions: 13x12
Bedroom 3
- Features: Built-in Closet
- Level: First
- Area: 156 Square Feet
- Dimensions: 13x12
Bedroom 4
- Features: Built-in Closet
- Level: First
- Area: 156 Square Feet
- Dimensions: 13x12
Dining room
- Level: First
- Area: 169 Square Feet
- Dimensions: 13x13
Kitchen
- Level: First
- Area: 216 Square Feet
- Dimensions: 18x12
Living room
- Level: First
- Area: 361 Square Feet
- Dimensions: 19x19
Heating
- Central, Electric
Cooling
- Central Air
Appliances
- Included: Dishwasher, Disposal, Dryer, Microwave, Range, Refrigerator, Washer
- Laundry: Laundry Room
Features
- Living Room/Dining Room Combo, Open Floorplan, Primary Bedroom Main Floor, Solid Wood Cabinets, Stone Counters
- Flooring: Carpet, Ceramic Tile
- Doors: Sliding Doors
- Windows: Window Treatments
- Has fireplace: No
Interior area
- Total structure area: 2,265
- Total interior livable area: 1,580 sqft
Video & virtual tour
Property
Parking
- Total spaces: 2
- Parking features: Garage Door Opener
- Attached garage spaces: 2
Features
- Levels: One
- Stories: 1
- Patio & porch: Covered, Patio, Rear Porch
- Exterior features: Irrigation System
- Fencing: Fenced,Vinyl
Lot
- Size: 4,781 Square Feet
Details
- Additional structures: Shed(s)
- Parcel number: 0426200100009000020
- Zoning: MPUD
- Special conditions: None
Construction
Type & style
- Home type: SingleFamily
- Architectural style: Florida
- Property subtype: Single Family Residence
Materials
- Block, Stucco
- Foundation: Slab
- Roof: Shingle
Condition
- Completed
- New construction: No
- Year built: 2022
Utilities & green energy
- Sewer: Public Sewer
- Water: Public
- Utilities for property: Electricity Connected, Public
Community & HOA
Community
- Features: Community Mailbox, Deed Restrictions, Dog Park, Gated Community - No Guard, Park, Playground, Pool, Sidewalks
- Subdivision: WESBRIDGE
HOA
- Has HOA: Yes
- Amenities included: Gated, Park, Playground, Pool, Recreation Facilities
- HOA fee: $64 monthly
- HOA name: Wesbridge mgmt by Rizzetta/ Pamela Smith
- HOA phone: 813-994-1001
- Pet fee: $0 monthly
Location
- Region: Wesley Chapel
Financial & listing details
- Price per square foot: $252/sqft
- Tax assessed value: $318,398
- Annual tax amount: $5,346
- Date on market: 3/24/2025
- Listing terms: Cash,Conventional,FHA,VA Loan
- Ownership: Fee Simple
- Total actual rent: 0
- Electric utility on property: Yes
- Road surface type: Paved