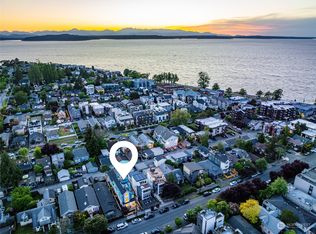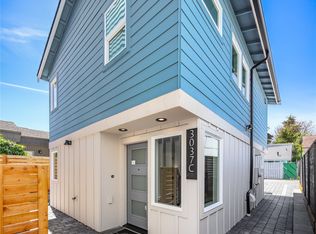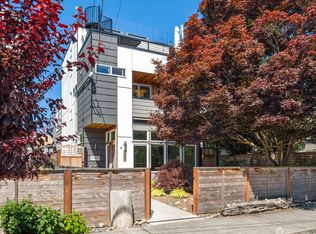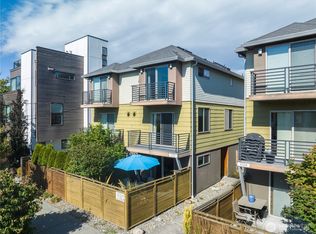Sold
Listed by:
Natalie English,
Windermere West Metro
Bought with: Lake & Company
$1,099,950
3037 61st Avenue SW, Seattle, WA 98116
3beds
1,709sqft
Townhouse
Built in 2024
1,189.19 Square Feet Lot
$-- Zestimate®
$644/sqft
$4,897 Estimated rent
Home value
Not available
Estimated sales range
Not available
$4,897/mo
Zestimate® history
Loading...
Owner options
Explore your selling options
What's special
Live everyday on vacation at this impeccable new construction home by Upper Left Living LLC. Unparalleled quality, attention to detail and unique designer touches complete this fantastic open floor plan. Oak hardwood flooring throughout, lux appliances, and a heat-pump providing energy efficient heat in the winter and cooling in the summer. The spacious primary suite will be your retreat after a long day with a spa like bath and spacious walk-in closet. Enjoy views of the sound and mountains on your private roof top deck. Plenty of room for pets or play in the spacious fenced yard as well! Dedicated off street parking with EV Charging. Just a stones throw to the beach and minutes to dining, shopping and freeways. Beach life at its best!
Zillow last checked: 8 hours ago
Listing updated: June 24, 2024 at 08:35am
Listed by:
Natalie English,
Windermere West Metro
Bought with:
Justyna Kieko, 123222
Lake & Company
Source: NWMLS,MLS#: 2238265
Facts & features
Interior
Bedrooms & bathrooms
- Bedrooms: 3
- Bathrooms: 3
- Full bathrooms: 1
- 3/4 bathrooms: 1
- 1/2 bathrooms: 1
- Main level bathrooms: 1
Primary bedroom
- Level: Third
Bedroom
- Level: Second
Bedroom
- Level: Second
Bathroom three quarter
- Level: Second
Bathroom full
- Level: Third
Other
- Level: Main
Bonus room
- Level: Third
Dining room
- Level: Main
Kitchen with eating space
- Level: Main
Living room
- Level: Main
Utility room
- Level: Second
Heating
- Has Heating (Unspecified Type)
Cooling
- Has cooling: Yes
Appliances
- Included: Dishwashers_, GarbageDisposal_, Microwaves_, Refrigerators_, StovesRanges_, Dishwasher(s), Garbage Disposal, Microwave(s), Refrigerator(s), Stove(s)/Range(s), Water Heater: Hybrid Electric, Water Heater Location: Lower level Closet
Features
- Flooring: Ceramic Tile, Hardwood
- Windows: Double Pane/Storm Window
- Basement: None
- Has fireplace: No
Interior area
- Total structure area: 1,709
- Total interior livable area: 1,709 sqft
Property
Parking
- Parking features: Off Street
Features
- Levels: Multi/Split
- Patio & porch: Ceramic Tile, Hardwood, Double Pane/Storm Window, Walk-In Closet(s), Water Heater
- Has view: Yes
- View description: City, Mountain(s), Sound
- Has water view: Yes
- Water view: Sound
Lot
- Size: 1,189 sqft
- Features: Curbs, Sidewalk, Fenced-Fully
- Topography: Level
- Residential vegetation: Garden Space
Details
- Parcel number: 7621200135
- Zoning description: Jurisdiction: City
- Special conditions: Standard
Construction
Type & style
- Home type: Townhouse
- Architectural style: Modern
- Property subtype: Townhouse
Materials
- Cement Planked, Wood Siding
- Foundation: Poured Concrete
- Roof: Composition
Condition
- Very Good
- New construction: Yes
- Year built: 2024
Utilities & green energy
- Electric: Company: Seattle City Light/PSE
- Sewer: Sewer Connected, Company: Seattle Public Utilities
- Water: Private, Company: Seattle Public Utilities
- Utilities for property: Xfinity
Community & neighborhood
Community
- Community features: CCRs
Location
- Region: Seattle
- Subdivision: Alki
HOA & financial
HOA
- HOA fee: $56 monthly
Other
Other facts
- Listing terms: Cash Out,Conventional
- Cumulative days on market: 340 days
Price history
| Date | Event | Price |
|---|---|---|
| 6/21/2024 | Sold | $1,099,950$644/sqft |
Source: | ||
| 5/22/2024 | Pending sale | $1,099,950$644/sqft |
Source: | ||
| 5/16/2024 | Listed for sale | $1,099,950+1005.5%$644/sqft |
Source: | ||
| 9/30/1994 | Sold | $99,500$58/sqft |
Source: Agent Provided | ||
Public tax history
| Year | Property taxes | Tax assessment |
|---|---|---|
| 2023 | $5,441 +5.2% | $541,000 -5.7% |
| 2022 | $5,172 +9.5% | $574,000 +19.6% |
| 2021 | $4,722 +10.3% | $480,000 +17.1% |
Find assessor info on the county website
Neighborhood: Alki
Nearby schools
GreatSchools rating
- 9/10Alki Elementary SchoolGrades: PK-5Distance: 0.2 mi
- 9/10Madison Middle SchoolGrades: 6-8Distance: 1 mi
- 7/10West Seattle High SchoolGrades: 9-12Distance: 1.2 mi
Schools provided by the listing agent
- Elementary: Alki
- Middle: Madison Mid
- High: West Seattle High
Source: NWMLS. This data may not be complete. We recommend contacting the local school district to confirm school assignments for this home.

Get pre-qualified for a loan
At Zillow Home Loans, we can pre-qualify you in as little as 5 minutes with no impact to your credit score.An equal housing lender. NMLS #10287.



