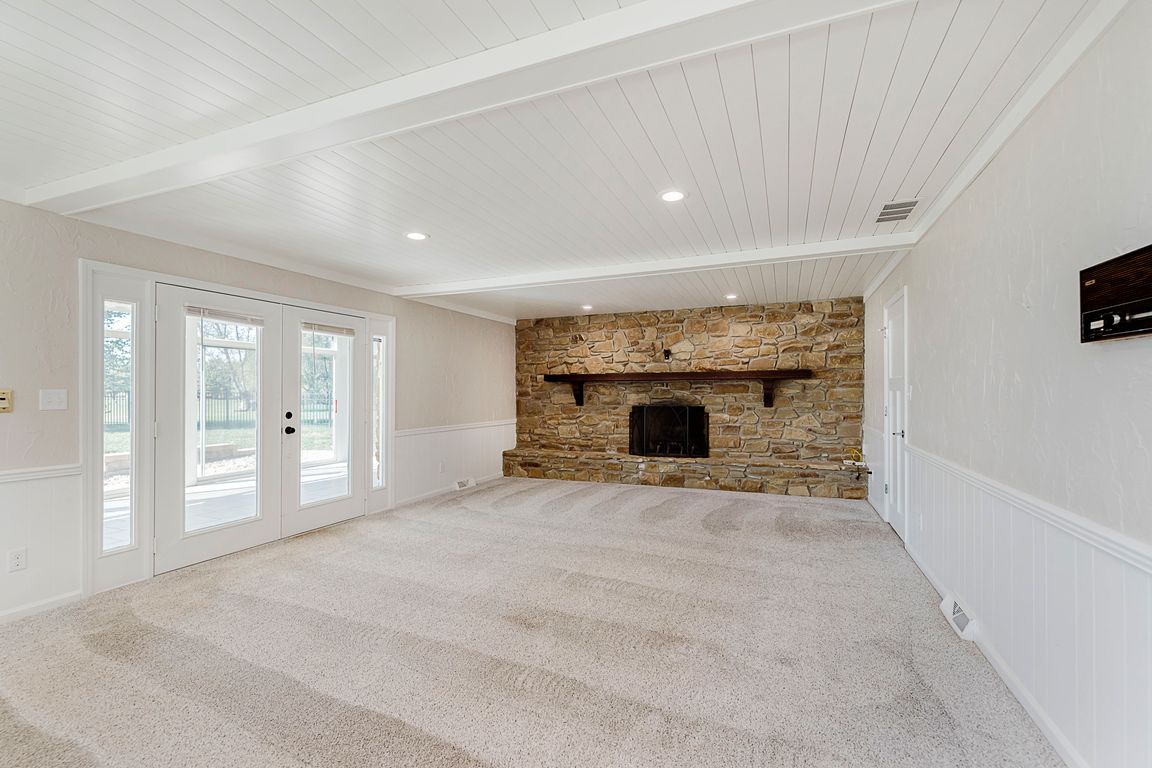Open: Sun 12pm-2pm

Active
$599,000
4beds
3,792sqft
3037 Golfview Dr, Greenwood, IN 46143
4beds
3,792sqft
Residential, single family residence
Built in 1977
0.34 Acres
2 Attached garage spaces
$158 price/sqft
What's special
Finished basementLarge formal dining roomLarge recreation spaceCathedral ceilingsOffice with a closetEat in kitchen space
OPEN HOUSE on Sunday, October 26 from 12 - 2!!! Welcome to the El Dorado community and your beautiful new home! Your new home features 4 bedrooms and 2.5 baths with a finished basement, fully fenced in back yard and two levels of amazing views of the 18th fairway and ...
- 2 days |
- 550 |
- 16 |
Likely to sell faster than
Source: MIBOR as distributed by MLS GRID,MLS#: 22055088
Travel times
Family Room
Kitchen
Primary Bedroom
Zillow last checked: 7 hours ago
Listing updated: 11 hours ago
Listing Provided by:
Mark Linder 317-514-6275,
CENTURY 21 Scheetz,
Craig Click,
CENTURY 21 Scheetz
Source: MIBOR as distributed by MLS GRID,MLS#: 22055088
Facts & features
Interior
Bedrooms & bathrooms
- Bedrooms: 4
- Bathrooms: 3
- Full bathrooms: 2
- 1/2 bathrooms: 1
- Main level bathrooms: 1
Primary bedroom
- Level: Upper
- Area: 187 Square Feet
- Dimensions: 17x11
Bedroom 2
- Level: Upper
- Area: 121 Square Feet
- Dimensions: 11x11
Bedroom 3
- Level: Upper
- Area: 154 Square Feet
- Dimensions: 14x11
Bedroom 4
- Level: Upper
- Area: 110 Square Feet
- Dimensions: 11x10
Dining room
- Level: Main
- Area: 78 Square Feet
- Dimensions: 13x6
Family room
- Level: Main
- Area: 416 Square Feet
- Dimensions: 26x16
Foyer
- Level: Main
- Area: 77 Square Feet
- Dimensions: 11x7
Kitchen
- Level: Main
- Area: 209 Square Feet
- Dimensions: 19x11
Laundry
- Features: Tile-Ceramic
- Level: Main
- Area: 60 Square Feet
- Dimensions: 12x5
Living room
- Level: Main
- Area: 285 Square Feet
- Dimensions: 19x15
Office
- Level: Basement
- Area: 210 Square Feet
- Dimensions: 15x14
Play room
- Level: Basement
- Area: 304 Square Feet
- Dimensions: 19x16
Sun room
- Features: Tile-Ceramic
- Level: Main
- Area: 324 Square Feet
- Dimensions: 27x12
Sun room
- Level: Upper
- Area: 324 Square Feet
- Dimensions: 27x12
Heating
- Forced Air
Cooling
- Central Air
Appliances
- Included: Electric Cooktop, Dishwasher, Dryer, Electric Water Heater, Disposal, Double Oven, Refrigerator, Washer
- Laundry: Main Level
Features
- Cathedral Ceiling(s), Entrance Foyer, Hardwood Floors, Eat-in Kitchen, Walk-In Closet(s)
- Flooring: Hardwood
- Basement: Daylight
- Number of fireplaces: 1
- Fireplace features: Family Room
Interior area
- Total structure area: 3,792
- Total interior livable area: 3,792 sqft
- Finished area below ground: 720
Property
Parking
- Total spaces: 2
- Parking features: Attached
- Attached garage spaces: 2
Features
- Levels: Three Or More
- Patio & porch: Covered, Glass Enclosed
- Exterior features: Playground
Lot
- Size: 0.34 Acres
- Features: Near Golf Course, Curbs, On Golf Course, Trees-Small (Under 20 Ft)
Details
- Parcel number: 410411014018000038
- Horse amenities: None
Construction
Type & style
- Home type: SingleFamily
- Property subtype: Residential, Single Family Residence
Materials
- Cement Siding, Stone
- Foundation: Concrete Perimeter, Slab
Condition
- New construction: No
- Year built: 1977
Utilities & green energy
- Water: Public
- Utilities for property: Electricity Connected
Community & HOA
Community
- Subdivision: El Dorado
HOA
- Has HOA: No
Location
- Region: Greenwood
Financial & listing details
- Price per square foot: $158/sqft
- Tax assessed value: $330,200
- Annual tax amount: $6,084
- Date on market: 10/23/2025
- Electric utility on property: Yes