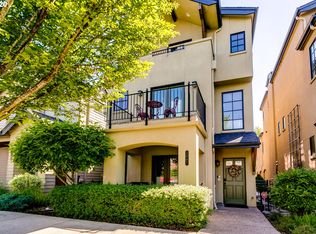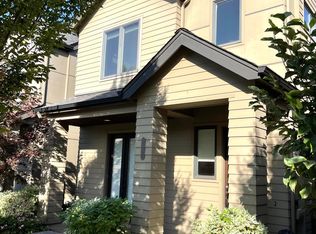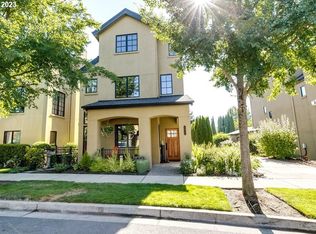Sold
$684,000
3037 Lord Byron Pl, Eugene, OR 97408
3beds
2,307sqft
Residential, Single Family Residence, Townhouse
Built in 2007
3,920.4 Square Feet Lot
$675,000 Zestimate®
$296/sqft
$2,902 Estimated rent
Home value
$675,000
$621,000 - $736,000
$2,902/mo
Zestimate® history
Loading...
Owner options
Explore your selling options
What's special
Experience luxury urban living in the Crescent Village area! This stunning home boasts a spacious open-concept layout with soaring ceilings and large windows that flood the space with natural light. The gourmet kitchen flows seamlessly to a private, partially covered outdoor terrace—complete with a built-in speaker system and gas BBQ hookup with access to an additional lower-level patio – perfect for entertaining year-round. Premium features throughout, including granite countertops, stainless steel appliances, and top-tier finish work. The elegant primary suite offers vaulted ceilings, a Juliet balcony with views to terrace, dual walk-in closets, and a spa-inspired bathroom with a soaking tub for ultimate relaxation. 2-car attached garage with 220v outlet ready for EV charger (charger not included). A prime location walking distance to some of Eugene's most popular restaurants and steps away from Umso park and pickleball courts and only a 15 minute drive to University of Oregon. This home combines comfort, style, and convenience in one exceptional package. With a new roof (2024), new carpet in lower bedrooms (2025), and newer appliances, this home is completely move-in ready!
Zillow last checked: 8 hours ago
Listing updated: September 10, 2025 at 05:38am
Listed by:
Erin Ralston 541-357-0853,
Windermere RE Lane County,
Brekke Davis 541-610-5135,
Windermere RE Lane County
Bought with:
Joshua Fowler, 201247404
Real Broker
Source: RMLS (OR),MLS#: 701677611
Facts & features
Interior
Bedrooms & bathrooms
- Bedrooms: 3
- Bathrooms: 3
- Full bathrooms: 2
- Partial bathrooms: 1
- Main level bathrooms: 1
Primary bedroom
- Features: Double Closet, Suite, Vaulted Ceiling
- Level: Upper
Bedroom 2
- Features: Closet, Wallto Wall Carpet
- Level: Lower
Bedroom 3
- Features: Closet, Wallto Wall Carpet
- Level: Lower
Primary bathroom
- Level: Upper
Dining room
- Features: Hardwood Floors
- Level: Main
Kitchen
- Features: Eat Bar, Pantry, Vaulted Ceiling
- Level: Main
Living room
- Features: Fireplace, Hardwood Floors, High Ceilings
- Level: Main
Heating
- Forced Air, Fireplace(s)
Cooling
- Central Air
Appliances
- Included: Dishwasher, Disposal, Free-Standing Range, Gas Appliances, Microwave, Stainless Steel Appliance(s), Washer/Dryer, Gas Water Heater
- Laundry: Laundry Room
Features
- Central Vacuum, Granite, High Ceilings, High Speed Internet, Soaking Tub, Sound System, Vaulted Ceiling(s), Closet, Eat Bar, Pantry, Double Closet, Suite
- Flooring: Hardwood, Wall to Wall Carpet
- Windows: Double Pane Windows, Wood Frames
- Basement: Crawl Space
- Number of fireplaces: 1
- Fireplace features: Gas
Interior area
- Total structure area: 2,307
- Total interior livable area: 2,307 sqft
Property
Parking
- Total spaces: 2
- Parking features: On Street, Garage Door Opener, Attached
- Attached garage spaces: 2
- Has uncovered spaces: Yes
Features
- Levels: Tri Level
- Stories: 3
- Patio & porch: Covered Patio, Patio, Porch
- Exterior features: Gas Hookup
- Has view: Yes
- View description: City, Mountain(s)
Lot
- Size: 3,920 sqft
- Features: Level, Sprinkler, SqFt 3000 to 4999
Details
- Additional structures: GasHookup
- Parcel number: 1758497
- Other equipment: Intercom
Construction
Type & style
- Home type: Townhouse
- Property subtype: Residential, Single Family Residence, Townhouse
Materials
- Stucco
- Roof: Composition
Condition
- Resale
- New construction: No
- Year built: 2007
Utilities & green energy
- Gas: Gas Hookup, Gas
- Sewer: Public Sewer
- Water: Public
Community & neighborhood
Location
- Region: Eugene
Other
Other facts
- Listing terms: Cash,Conventional,FHA,VA Loan
- Road surface type: Paved
Price history
| Date | Event | Price |
|---|---|---|
| 9/9/2025 | Sold | $684,000+2.2%$296/sqft |
Source: | ||
| 8/8/2025 | Pending sale | $669,000$290/sqft |
Source: | ||
| 8/2/2025 | Price change | $669,000-4.4%$290/sqft |
Source: | ||
| 6/12/2025 | Listed for sale | $700,000+69.1%$303/sqft |
Source: | ||
| 11/3/2017 | Sold | $414,000-0.2%$179/sqft |
Source: | ||
Public tax history
| Year | Property taxes | Tax assessment |
|---|---|---|
| 2025 | $8,197 +1.3% | $420,683 +3% |
| 2024 | $8,095 +2.6% | $408,431 +3% |
| 2023 | $7,888 +4% | $396,535 +3% |
Find assessor info on the county website
Neighborhood: Northeast
Nearby schools
GreatSchools rating
- 7/10Gilham Elementary SchoolGrades: K-5Distance: 0.9 mi
- 5/10Cal Young Middle SchoolGrades: 6-8Distance: 1.1 mi
- 6/10Sheldon High SchoolGrades: 9-12Distance: 1.2 mi
Schools provided by the listing agent
- Elementary: Gilham
- Middle: Cal Young
- High: Sheldon
Source: RMLS (OR). This data may not be complete. We recommend contacting the local school district to confirm school assignments for this home.

Get pre-qualified for a loan
At Zillow Home Loans, we can pre-qualify you in as little as 5 minutes with no impact to your credit score.An equal housing lender. NMLS #10287.
Sell for more on Zillow
Get a free Zillow Showcase℠ listing and you could sell for .
$675,000
2% more+ $13,500
With Zillow Showcase(estimated)
$688,500

