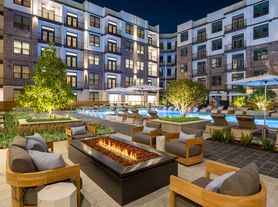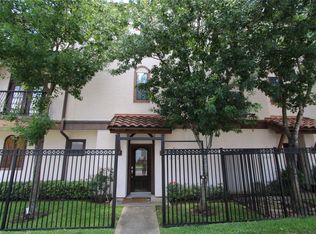Step into this stunning, new construction, 3-level home in a secure gated community. Enjoy a corner residence with the bright, open layout perfect for hosting and unwinding. Enter the main level foyer leading to a guest bedroom with its own bathroom that can be utilized as an office. On the 2nd level, the kitchen and great room lead to a balcony. The kitchen boasts Samsung appliances, a Frigidaire wine cooler, two-tone cabinetry with quartz countertops, walk-in pantry. On the 3rd level, you'll find the owner's suite, another bedroom, and a utility room with a washer and dryer for added convenience. The owner's suite offers a tray ceiling, a walk-in closet, dual vanities, a separate shower, and a modern tub. Residents can take advantage of the pickleball court and dog park in the neighborhood. Situated in a desirable neighborhood with easy access to the city, shopping, and dining. Proximity to the medical center and major highways. Come see this one-of-a-kind gem today.
Copyright notice - Data provided by HAR.com 2022 - All information provided should be independently verified.
Townhouse for rent
$3,500/mo
3037 N Hicks St, Houston, TX 77007
3beds
1,866sqft
Price may not include required fees and charges.
Townhouse
Available now
-- Pets
Electric, ceiling fan
In unit laundry
2 Attached garage spaces parking
Natural gas
What's special
Modern tubCorner residenceWalk-in closetDual vanitiesWalk-in pantryBright open layoutSeparate shower
- 44 days |
- -- |
- -- |
Travel times
Facts & features
Interior
Bedrooms & bathrooms
- Bedrooms: 3
- Bathrooms: 4
- Full bathrooms: 3
- 1/2 bathrooms: 1
Rooms
- Room types: Family Room
Heating
- Natural Gas
Cooling
- Electric, Ceiling Fan
Appliances
- Included: Dishwasher, Disposal, Dryer, Microwave, Oven, Range, Refrigerator, Washer
- Laundry: In Unit
Features
- 1 Bedroom Down - Not Primary BR, 1 Bedroom Up, Ceiling Fan(s), High Ceilings, Prewired for Alarm System, Primary Bed - 3rd Floor, Walk In Closet, Walk-In Closet(s), Wired for Sound
- Flooring: Tile
Interior area
- Total interior livable area: 1,866 sqft
Property
Parking
- Total spaces: 2
- Parking features: Attached, Covered
- Has attached garage: Yes
- Details: Contact manager
Features
- Stories: 3
- Exterior features: 1 Bedroom Down - Not Primary BR, 1 Bedroom Up, Additional Parking, Architecture Style: Contemporary/Modern, Attached, Balcony/Terrace, Corner Lot, ENERGY STAR Qualified Appliances, Electric Gate, Garage Door Opener, Gated, Heating: Gas, High Ceilings, Instant Hot Water, Insulated Doors, Insulated/Low-E windows, Kitchen/Dining Combo, Living Area - 2nd Floor, Lot Features: Corner Lot, Street, Subdivided, Patio/Deck, Pet Park, Pickleball Court, Prewired for Alarm System, Primary Bed - 3rd Floor, Racquetball, Racquetball Court, Secured, Sprinkler System, Street, Subdivided, Trash, Utility Room, View Type: North, Walk In Closet, Walk-In Closet(s), Wired for Sound
Construction
Type & style
- Home type: Townhouse
- Property subtype: Townhouse
Condition
- Year built: 2025
Community & HOA
Community
- Security: Security System
Location
- Region: Houston
Financial & listing details
- Lease term: Long Term,12 Months
Price history
| Date | Event | Price |
|---|---|---|
| 9/11/2025 | Price change | $3,500-7.9%$2/sqft |
Source: | ||
| 8/26/2025 | Listed for rent | $3,800$2/sqft |
Source: | ||

