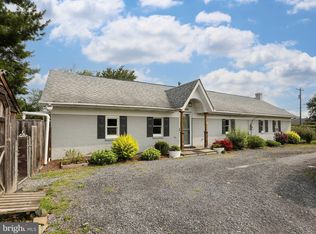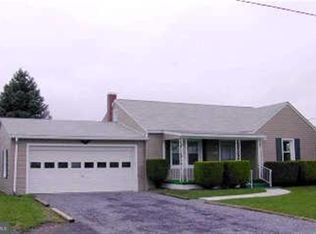Sold for $275,000
$275,000
3037 Papermill Rd, Winchester, VA 22601
3beds
1,008sqft
Single Family Residence
Built in 1960
0.3 Acres Lot
$283,100 Zestimate®
$273/sqft
$1,897 Estimated rent
Home value
$283,100
Estimated sales range
Not available
$1,897/mo
Zestimate® history
Loading...
Owner options
Explore your selling options
What's special
Welcome to your new home! This charming cape cod home in the City of Winchester offers convenience to shopping and major highways for commuters. With a little love this property could be your perfect in-town home! Inside you will find a very nice size kitchen. A cozy living room with hardwood floors. Also on the Main Level are two bedrooms and the Full Bathroom. One of the bedrooms is currently converted into a laundry room. The washer and dryer could be moved back downstairs to allow for the second bedroom. Upstairs is a large finished room that could be the third bedroom or could function as a home office or bonus room. Downstairs is a nice sized full unfinished basement. Outside is a large backyard with a workshop building that could be converted back into a 1 car detached garage. Tons of potential with this one, so schedule your showing today!
Zillow last checked: 8 hours ago
Listing updated: November 04, 2024 at 07:03am
Listed by:
Brett Sowder 540-327-3412,
RE/MAX Roots,
Listing Team: Sheila Pack Team, Co-Listing Team: Sheila Pack Team,Co-Listing Agent: Jarrett Alan Sowder 540-514-8776,
RE/MAX Roots
Bought with:
Andy Boone, 0225239932
Long & Foster Real Estate, Inc.
Source: Bright MLS,MLS#: VAWI2006360
Facts & features
Interior
Bedrooms & bathrooms
- Bedrooms: 3
- Bathrooms: 1
- Full bathrooms: 1
- Main level bathrooms: 1
- Main level bedrooms: 2
Basement
- Area: 0
Heating
- Forced Air, Natural Gas
Cooling
- Central Air, Electric
Appliances
- Included: Oven/Range - Electric, Refrigerator, Gas Water Heater
Features
- Combination Kitchen/Dining, Family Room Off Kitchen, Floor Plan - Traditional
- Flooring: Wood
- Basement: Full,Unfinished
- Has fireplace: No
Interior area
- Total structure area: 1,008
- Total interior livable area: 1,008 sqft
- Finished area above ground: 1,008
- Finished area below ground: 0
Property
Parking
- Parking features: Driveway
- Has uncovered spaces: Yes
Accessibility
- Accessibility features: None
Features
- Levels: Three
- Stories: 3
- Pool features: None
Lot
- Size: 0.30 Acres
Details
- Additional structures: Above Grade, Below Grade
- Parcel number: 33203 26
- Zoning: MR
- Special conditions: Standard
Construction
Type & style
- Home type: SingleFamily
- Architectural style: Cape Cod
- Property subtype: Single Family Residence
Materials
- Asbestos
- Foundation: Permanent, Concrete Perimeter
Condition
- New construction: No
- Year built: 1960
Utilities & green energy
- Sewer: Public Sewer
- Water: Public
Community & neighborhood
Location
- Region: Winchester
- Subdivision: C D Dye
Other
Other facts
- Listing agreement: Exclusive Right To Sell
- Ownership: Fee Simple
Price history
| Date | Event | Price |
|---|---|---|
| 10/31/2024 | Sold | $275,000+0%$273/sqft |
Source: | ||
| 9/27/2024 | Contingent | $274,900$273/sqft |
Source: | ||
| 9/3/2024 | Listed for sale | $274,900$273/sqft |
Source: | ||
Public tax history
| Year | Property taxes | Tax assessment |
|---|---|---|
| 2025 | $1,707 +7.1% | $214,700 +11.8% |
| 2024 | $1,594 | $192,000 |
| 2023 | $1,594 +20.8% | $192,000 +35.3% |
Find assessor info on the county website
Neighborhood: 22601
Nearby schools
GreatSchools rating
- 5/10Frederick Douglass Elementary SchoolGrades: PK-4Distance: 0.6 mi
- 6/10Daniel Morgan Middle SchoolGrades: 7-8Distance: 2.7 mi
- 4/10John Handley High SchoolGrades: 9-12Distance: 2.2 mi
Schools provided by the listing agent
- District: Winchester City Public Schools
Source: Bright MLS. This data may not be complete. We recommend contacting the local school district to confirm school assignments for this home.
Get a cash offer in 3 minutes
Find out how much your home could sell for in as little as 3 minutes with a no-obligation cash offer.
Estimated market value$283,100
Get a cash offer in 3 minutes
Find out how much your home could sell for in as little as 3 minutes with a no-obligation cash offer.
Estimated market value
$283,100

