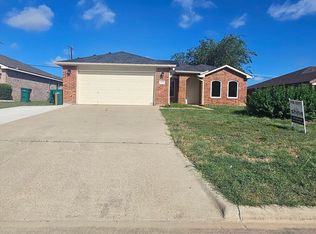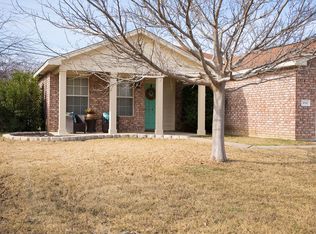Closed
Price Unknown
3037 Rain Dance Loop, Harker Heights, TX 76548
3beds
1,752sqft
Single Family Residence
Built in 2001
7,244.03 Square Feet Lot
$262,000 Zestimate®
$--/sqft
$1,717 Estimated rent
Home value
$262,000
$241,000 - $283,000
$1,717/mo
Zestimate® history
Loading...
Owner options
Explore your selling options
What's special
This wonderful home is situated in the heart of Skipcha Mountain Estates and offers something for everyone! The kitchen boasts ample cabinet space along with a convenient walk-in pantry. You'll appreciate the vaulted ceilings in the primary bedroom, which also features a large en-suite bathroom with dual sinks, a relaxing garden tub, a separate shower, and walk-in closets. Additional interior features include but are not limited to:Faux wood blinds adding that special touch, the wood-burning fireplace in the living room creates a cozy and functional space.
This home also had a new roof installed in November of 2024 and stainless steel appliances installed in 2022. The fridge conveys! Additional upgrades include professional garage floor treatment by Deluxe Garages.The deluxe signature series-100% solid Polyuera basecoat and finished Polyaspartic topcoat is sure to WOW your guests as you welcome them to your man cave! Ask your Realtor for a copy of the paid invoice.
The backyard is your own private oasis, complete with a privacy fence and easy access from the covered patio to both the eat-in kitchen and dining room, perfect for outdoor entertaining.
Don't miss out on this fantastic opportunity! Call your preferred real estate agent today to schedule a showing. Please note that the buyer should verify schools and measurements if these are important to them, as all measurements provided are approximate.
Zillow last checked: 8 hours ago
Listing updated: September 19, 2025 at 08:03am
Listed by:
Holly Box 254-628-9272,
Linnemann Realty
Bought with:
Shelley Arp, TREC #0805069
All City Real Estate Ltd. Co
Source: Central Texas MLS,MLS#: 581778 Originating MLS: Williamson County Association of REALTORS
Originating MLS: Williamson County Association of REALTORS
Facts & features
Interior
Bedrooms & bathrooms
- Bedrooms: 3
- Bathrooms: 2
- Full bathrooms: 2
Bedroom
- Level: Main
- Dimensions: 14 x 16
Bedroom 2
- Level: Main
- Dimensions: 10 x 12
Bedroom 3
- Level: Main
- Dimensions: 10 X 12
Kitchen
- Level: Main
- Dimensions: 13 x 12
Living room
- Level: Main
- Dimensions: 14 x 20
Heating
- Central, Fireplace(s)
Cooling
- Central Air, Electric, 1 Unit
Appliances
- Included: Dishwasher, Electric Cooktop, Electric Range, Microwave, Oven, Water Heater, Some Electric Appliances
- Laundry: Washer Hookup, Electric Dryer Hookup, Inside, Laundry Room
Features
- Ceiling Fan(s), Crown Molding, Entrance Foyer, Garden Tub/Roman Tub, Pull Down Attic Stairs, Recessed Lighting, Separate Shower, Vanity, Walk-In Closet(s), Breakfast Bar, Breakfast Area, Eat-in Kitchen, Kitchen/Family Room Combo, Kitchen/Dining Combo, Pantry, Solid Surface Counters
- Flooring: Carpet, Ceramic Tile, Vinyl
- Attic: Pull Down Stairs
- Number of fireplaces: 1
- Fireplace features: Living Room, Wood Burning
Interior area
- Total interior livable area: 1,752 sqft
Property
Parking
- Total spaces: 2
- Parking features: Garage
- Garage spaces: 2
Features
- Levels: One
- Stories: 1
- Patio & porch: Covered, Patio, Porch
- Exterior features: Covered Patio, Porch
- Pool features: None
- Fencing: Back Yard,Privacy
- Has view: Yes
- View description: None
- Body of water: None
Lot
- Size: 7,244 sqft
Details
- Parcel number: 238317
Construction
Type & style
- Home type: SingleFamily
- Architectural style: Traditional
- Property subtype: Single Family Residence
Materials
- Brick Veneer, HardiPlank Type
- Foundation: Slab
- Roof: Composition,Shingle
Condition
- Resale
- Year built: 2001
Utilities & green energy
- Sewer: Public Sewer
- Water: Public
- Utilities for property: Cable Available, High Speed Internet Available, Phone Available, Trash Collection Public
Community & neighborhood
Security
- Security features: Security System Owned
Community
- Community features: None, Curbs, Sidewalks
Location
- Region: Harker Heights
- Subdivision: Skipcha Mountain Estates Ph
Other
Other facts
- Listing agreement: Exclusive Right To Sell
- Listing terms: Cash,Conventional,FHA,VA Loan
Price history
| Date | Event | Price |
|---|---|---|
| 9/19/2025 | Sold | -- |
Source: | ||
| 9/19/2025 | Pending sale | $259,000$148/sqft |
Source: | ||
| 8/13/2025 | Contingent | $259,000$148/sqft |
Source: | ||
| 8/1/2025 | Price change | $259,000-3.7%$148/sqft |
Source: | ||
| 5/31/2025 | Listed for sale | $269,000+45.4%$154/sqft |
Source: | ||
Public tax history
| Year | Property taxes | Tax assessment |
|---|---|---|
| 2025 | -- | $243,903 -4% |
| 2024 | $4,653 +4.3% | $254,150 +1% |
| 2023 | $4,461 -3.8% | $251,708 +10.4% |
Find assessor info on the county website
Neighborhood: 76548
Nearby schools
GreatSchools rating
- 8/10Mountain View Elementary SchoolGrades: PK-5Distance: 0.4 mi
- 5/10Union Grove Middle SchoolGrades: 6-8Distance: 0.6 mi
- 5/10Harker Heights High SchoolGrades: 9-12Distance: 1.7 mi
Schools provided by the listing agent
- Elementary: Mountain View Elementary
- Middle: Union Grove Middle School
- High: Harker Heights High School
- District: Killeen ISD
Source: Central Texas MLS. This data may not be complete. We recommend contacting the local school district to confirm school assignments for this home.
Get a cash offer in 3 minutes
Find out how much your home could sell for in as little as 3 minutes with a no-obligation cash offer.
Estimated market value
$262,000
Get a cash offer in 3 minutes
Find out how much your home could sell for in as little as 3 minutes with a no-obligation cash offer.
Estimated market value
$262,000

