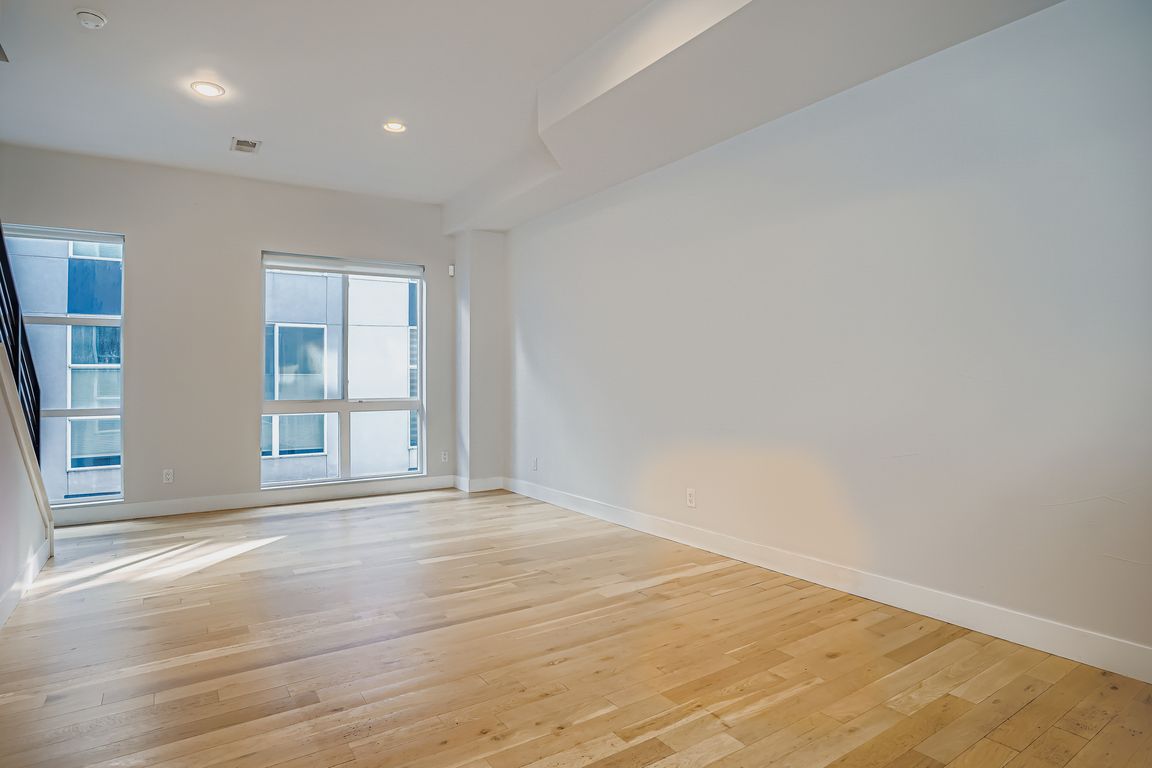
3037 W 19th Avenue, Denver, CO 80204
What's special
Discover this rare gem perfectly situated between Sloan’s Lake and Downtown Denver, designed for those who value style, convenience, and elevated living. Step inside to soaring ceilings, light oak floors, and abundant natural light. The lower level features a private bedroom or office with en suite bath and barn doors. Upstairs, ...
- 49 days |
- 801 |
- 46 |
Travel times
Living Room
Kitchen
Primary Bedroom
Zillow last checked: 8 hours ago
Listing updated: December 04, 2025 at 05:34am
Michael DeAquino 720-807-0552 mdeaquino@thrivedenver.com,
Thrive Real Estate Group
Facts & features
Interior
Bedrooms & bathrooms
- Bedrooms: 3
- Bathrooms: 4
- Full bathrooms: 2
- 3/4 bathrooms: 1
- 1/2 bathrooms: 1
- Main level bathrooms: 1
Bedroom
- Level: Upper
Bedroom
- Level: Upper
Bedroom
- Level: Lower
Bathroom
- Level: Upper
Bathroom
- Level: Upper
Bathroom
- Level: Main
Bathroom
- Features: En Suite Bathroom, Primary Suite
- Level: Lower
Dining room
- Level: Main
Kitchen
- Level: Main
Laundry
- Level: Upper
Living room
- Level: Main
Heating
- Forced Air
Cooling
- Central Air
Appliances
- Included: Dishwasher, Disposal, Dryer, Microwave, Oven, Refrigerator, Washer
Features
- Kitchen Island, Open Floorplan, Pantry
- Flooring: Wood
- Has basement: No
- Common walls with other units/homes: No One Above,No One Below,2+ Common Walls
Interior area
- Total structure area: 1,530
- Total interior livable area: 1,530 sqft
- Finished area above ground: 1,530
Video & virtual tour
Property
Parking
- Total spaces: 2
- Parking features: Insulated Garage, Oversized, Tandem
- Attached garage spaces: 2
Features
- Levels: Three Or More
- Patio & porch: Rooftop
- Exterior features: Balcony
- Has view: Yes
- View description: City, Mountain(s)
Details
- Parcel number: 232301032
- Zoning: G-MU-3
- Special conditions: Standard
Construction
Type & style
- Home type: Townhouse
- Architectural style: Contemporary
- Property subtype: Townhouse
- Attached to another structure: Yes
Materials
- Brick, Frame, Stucco, Wood Siding
- Roof: Membrane
Condition
- Updated/Remodeled
- Year built: 2017
Utilities & green energy
- Sewer: Public Sewer
- Water: Public
- Utilities for property: Cable Available, Internet Access (Wired)
Community & HOA
Community
- Security: Security System, Video Doorbell
- Subdivision: Sloan Lake
HOA
- Has HOA: No
Location
- Region: Denver
Financial & listing details
- Price per square foot: $451/sqft
- Tax assessed value: $764,300
- Annual tax amount: $3,764
- Date on market: 10/23/2025
- Listing terms: Cash,Conventional,FHA,VA Loan
- Exclusions: Seller's Personal Property
- Ownership: Individual
- Electric utility on property: Yes
- Road surface type: Paved
Price history
| Date | Event | Price |
|---|---|---|
| 12/4/2025 | Price change | $690,000-0.7%$451/sqft |
Source: | ||
| 11/10/2025 | Price change | $695,000-0.7%$454/sqft |
Source: | ||
| 10/23/2025 | Listed for sale | $699,900-10.8%$457/sqft |
Source: | ||
| 4/24/2023 | Sold | $784,600+33.5%$513/sqft |
Source: | ||
| 5/31/2019 | Sold | $587,500$384/sqft |
Source: Public Record | ||
Public tax history
| Year | Property taxes | Tax assessment |
|---|---|---|
| 2024 | $3,683 +11.2% | $47,530 -6.2% |
| 2023 | $3,312 +3.6% | $50,690 +21.7% |
| 2022 | $3,197 +5.9% | $41,650 -2.8% |
Find assessor info on the county website
BuyAbility℠ payment
Estimated market value
$647,000 - $715,000
$681,300
$3,601/mo
Climate risks
Explore flood, wildfire, and other predictive climate risk information for this property on First Street®️.
Nearby schools
GreatSchools rating
- 8/10Brown Elementary SchoolGrades: PK-5Distance: 0.7 mi
- 5/10Lake Middle SchoolGrades: 6-8Distance: 0.4 mi
- 5/10North High SchoolGrades: 9-12Distance: 1 mi
Schools provided by the listing agent
- Elementary: Brown
- Middle: Strive Lake
- High: North
- District: Denver 1
Source: REcolorado. This data may not be complete. We recommend contacting the local school district to confirm school assignments for this home.