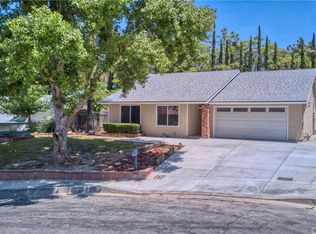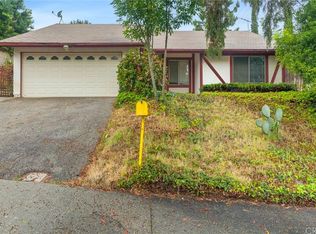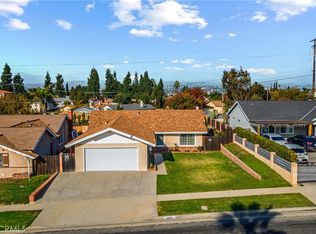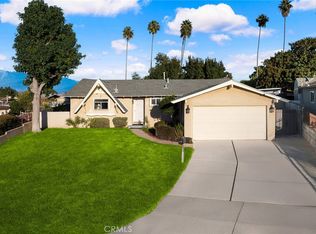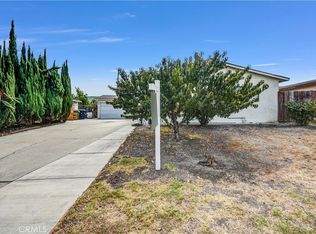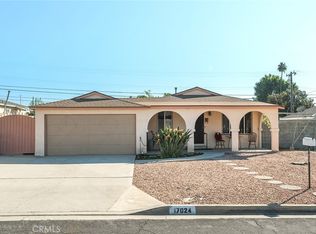Welcome to 3038 Blakeman Avenue, Rowland Heights, CA – a well-maintained single-story home located on a quiet street in one of the area's most desirable neighborhoods. This spacious home offers 4 bedrooms and 2 bathrooms, plus a fully enclosed sun-room currently being used as a 5th bedroom—ideal for guests, extended family, or a home office.
Recent upgrades provide peace of mind and modern comfort, including a brand new central A/C system, a newer roof installed just 4 years ago, newer laminate flooring, and fresh interior paint throughout. The remodeled hall bathroom adds a stylish touch, featuring updated finishes and fixtures.
The traditional floor plan offers defined living, dining, and kitchen spaces, creating a functional layout perfect for everyday living. The backyard offers plenty of room for outdoor enjoyment, gardening, or entertaining.
Conveniently located near schools, shopping, dining, and with easy access to major freeways, this home is a true gem in the heart of Rowland Heights.
For sale
Listing Provided by:
Maksymilian Stachowski DRE #01961629 818-538-9823,
Above & Beyond Real Estate Inc,
Anderson Cowan DRE #01740605 310-745-4408,
Above & Beyond Real Estate Inc
$900,000
3038 Blakeman Ave, Rowland Heights, CA 91748
4beds
1,253sqft
Est.:
Single Family Residence
Built in 1974
10,023 Square Feet Lot
$-- Zestimate®
$718/sqft
$-- HOA
What's special
Functional layoutFresh interior paintNewer roofFully enclosed sun-roomQuiet streetRemodeled hall bathroomSpacious home
- 197 days |
- 805 |
- 11 |
Zillow last checked: 8 hours ago
Listing updated: October 31, 2025 at 09:18am
Listing Provided by:
Maksymilian Stachowski DRE #01961629 818-538-9823,
Above & Beyond Real Estate Inc,
Anderson Cowan DRE #01740605 310-745-4408,
Above & Beyond Real Estate Inc
Source: CRMLS,MLS#: SR25120613 Originating MLS: California Regional MLS
Originating MLS: California Regional MLS
Tour with a local agent
Facts & features
Interior
Bedrooms & bathrooms
- Bedrooms: 4
- Bathrooms: 2
- Full bathrooms: 2
- Main level bathrooms: 1
- Main level bedrooms: 1
Rooms
- Room types: Kitchen, Living Room, Primary Bathroom, Primary Bedroom
Heating
- Central
Cooling
- Central Air
Appliances
- Laundry: Washer Hookup, Gas Dryer Hookup
Features
- Has fireplace: No
- Fireplace features: None
- Common walls with other units/homes: No Common Walls
Interior area
- Total interior livable area: 1,253 sqft
Video & virtual tour
Property
Parking
- Total spaces: 2
- Parking features: Garage - Attached
- Attached garage spaces: 2
Features
- Levels: One
- Stories: 1
- Entry location: Front Door
- Pool features: None
- Has view: Yes
- View description: Mountain(s), Neighborhood
Lot
- Size: 10,023 Square Feet
- Features: 0-1 Unit/Acre, Yard
Details
- Parcel number: 8269021033
- Zoning: LCR110000*
- Special conditions: Standard,Trust
Construction
Type & style
- Home type: SingleFamily
- Property subtype: Single Family Residence
Condition
- New construction: No
- Year built: 1974
Utilities & green energy
- Sewer: Public Sewer
- Water: Public
Community & HOA
Community
- Features: Storm Drain(s), Street Lights, Sidewalks
Location
- Region: Rowland Heights
Financial & listing details
- Price per square foot: $718/sqft
- Tax assessed value: $105,509
- Annual tax amount: $2,063
- Date on market: 5/30/2025
- Cumulative days on market: 197 days
- Listing terms: Cash,Conventional,1031 Exchange,FHA,VA Loan
Estimated market value
Not available
Estimated sales range
Not available
$3,502/mo
Price history
Price history
| Date | Event | Price |
|---|---|---|
| 6/20/2025 | Price change | $900,000-5.3%$718/sqft |
Source: | ||
| 5/30/2025 | Listed for sale | $950,000$758/sqft |
Source: | ||
Public tax history
Public tax history
| Year | Property taxes | Tax assessment |
|---|---|---|
| 2025 | $2,063 +11.8% | $105,509 +2% |
| 2024 | $1,845 +8.8% | $103,441 +2% |
| 2023 | $1,697 +2.4% | $101,413 +2% |
Find assessor info on the county website
BuyAbility℠ payment
Est. payment
$5,482/mo
Principal & interest
$4297
Property taxes
$870
Home insurance
$315
Climate risks
Neighborhood: 91748
Nearby schools
GreatSchools rating
- 6/10Blandford Elementary SchoolGrades: K-6Distance: 0.6 mi
- 8/10Alvarado Intermediate SchoolGrades: 7-8Distance: 1.3 mi
- 8/10John A. Rowland High SchoolGrades: 9-12Distance: 1.2 mi
- Loading
- Loading
