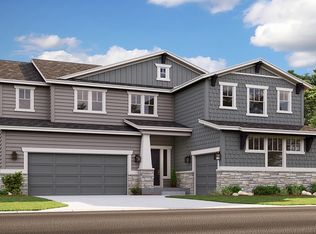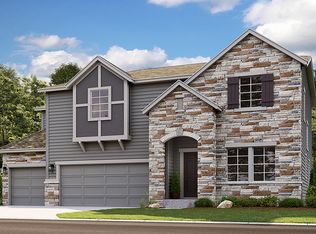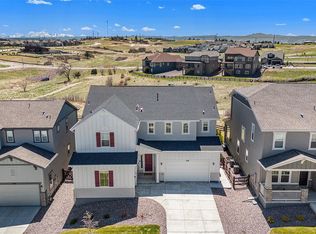Sold for $942,000
$942,000
3038 Blithe Point, Castle Rock, CO 80108
5beds
5,086sqft
Single Family Residence
Built in 2021
8,494 Square Feet Lot
$949,600 Zestimate®
$185/sqft
$4,930 Estimated rent
Home value
$949,600
$902,000 - $997,000
$4,930/mo
Zestimate® history
Loading...
Owner options
Explore your selling options
What's special
BEST PRICE FOR A PREMIUM LOT! SELLER IS READY FOR YOUR OFFER! Welcome to your dream home nestled at the end of a peaceful cul-de-sac, where privacy meets breathtaking views in this stunning Vail model by Taylor Morrison. This five-bedroom + office residence offers an elegant blend of comfort and sophistication, and is designed for both relaxation and entertaining.As you enter, the home opens up to a spacious main floor featuring an inviting office—perfect for remote work or study. As you enter further, the light and bright great room with 20 foot ceilings and multitude of windows including custom blinds and shutters, allow the open floor plan to really shine. The heart of this home lies in its expansive and beautifully appointed kitchen, which flows seamlessly into the dining and living areas. Large windows invite natural light and provide picturesque views of the surrounding landscape. A main floor bedroom and 3/4 bathroom as well as powder bath round out amenities on this floor. Upstairs, you'll discover four bedrooms including the luxurious primary suite boasting plenty of room for a sitting area and dual separate vanities with soaking tub. Two additional upstairs bedrooms share a well-designed Jack and Jill bath, while the 4th bedroom features its own en-suite full bath, providing privacy for family or guests. The large unfinished basement allows for more rooms, endless storage and rec-room possibilities. Outside, the corner lot location offers enhanced privacy and access to stunning vistas, making every moment spent here feel special. Over 90k spent on the backyard alone since purchase with extended deck (covered) , stamped concrete patio and built-in fire pit. Macanta is an incredible community with state-of-the-art amenities, including the Spoke clubhouse for events, an outdoor pool and an expansive gym. Enjoy over 13 miles of hiking and biking trails, pocket parks, and more! Don’t miss out on the opportunity to own this exceptional property!
Zillow last checked: 8 hours ago
Listing updated: August 15, 2025 at 02:55pm
Listed by:
Christopher Crosby 303-929-3955 Chris@theCrosbyTeam.com,
RE/MAX Professionals
Bought with:
Daniel Swanson, 100075822
Colorado Home Realty
Source: REcolorado,MLS#: 6375778
Facts & features
Interior
Bedrooms & bathrooms
- Bedrooms: 5
- Bathrooms: 5
- Full bathrooms: 3
- 3/4 bathrooms: 1
- 1/2 bathrooms: 1
- Main level bathrooms: 2
- Main level bedrooms: 1
Primary bedroom
- Level: Upper
- Area: 288 Square Feet
- Dimensions: 16 x 18
Bedroom
- Level: Upper
- Area: 169 Square Feet
- Dimensions: 13 x 13
Bedroom
- Level: Upper
- Area: 156 Square Feet
- Dimensions: 12 x 13
Bedroom
- Level: Upper
- Area: 156 Square Feet
- Dimensions: 12 x 13
Bedroom
- Level: Main
- Area: 156 Square Feet
- Dimensions: 12 x 13
Primary bathroom
- Level: Upper
Bathroom
- Level: Main
Bathroom
- Description: En-Suite
- Level: Upper
Bathroom
- Description: Jack N Jill
- Level: Upper
Bathroom
- Level: Main
Dining room
- Description: Eat In Kitchen Style
- Level: Main
- Area: 165 Square Feet
- Dimensions: 11 x 15
Great room
- Description: 20 Foot Ceilings
- Level: Main
- Area: 289 Square Feet
- Dimensions: 17 x 17
Kitchen
- Description: Extended Island
- Level: Main
Laundry
- Level: Upper
Office
- Description: 10 Foot Ceiling Open Office
- Level: Main
- Area: 139.24 Square Feet
- Dimensions: 11.8 x 11.8
Heating
- Forced Air, Natural Gas
Cooling
- Central Air
Appliances
- Included: Cooktop, Dishwasher, Disposal, Double Oven, Dryer, Gas Water Heater, Microwave, Refrigerator, Washer
Features
- Ceiling Fan(s), Eat-in Kitchen, Five Piece Bath, High Ceilings, High Speed Internet, Jack & Jill Bathroom, Open Floorplan, Pantry, Quartz Counters, Smart Thermostat, Smoke Free
- Flooring: Carpet, Tile, Vinyl
- Windows: Double Pane Windows
- Basement: Full,Unfinished
- Number of fireplaces: 1
- Fireplace features: Great Room
- Common walls with other units/homes: No Common Walls
Interior area
- Total structure area: 5,086
- Total interior livable area: 5,086 sqft
- Finished area above ground: 3,491
- Finished area below ground: 0
Property
Parking
- Total spaces: 3
- Parking features: Concrete
- Attached garage spaces: 3
Features
- Levels: Two
- Stories: 2
- Entry location: Ground
- Patio & porch: Covered, Front Porch, Patio
- Exterior features: Fire Pit, Gas Valve, Private Yard
- Fencing: Full
Lot
- Size: 8,494 sqft
- Features: Corner Lot, Greenbelt, Landscaped, Master Planned, Meadow, Open Space, Secluded, Sprinklers In Front
Details
- Parcel number: R0608401
- Zoning: PUD RES
- Special conditions: Standard
Construction
Type & style
- Home type: SingleFamily
- Architectural style: Traditional
- Property subtype: Single Family Residence
Materials
- Frame, Stone, Wood Siding
- Foundation: Slab
- Roof: Composition
Condition
- Year built: 2021
Details
- Builder model: Vail
- Builder name: Taylor Morrison
Utilities & green energy
- Electric: 110V, 220 Volts
- Sewer: Public Sewer
- Water: Public
- Utilities for property: Cable Available, Electricity Connected, Electricity To Lot Line, Internet Access (Wired), Natural Gas Available, Natural Gas Connected, Phone Available
Community & neighborhood
Security
- Security features: Carbon Monoxide Detector(s), Smoke Detector(s)
Location
- Region: Castle Rock
- Subdivision: Macanta
HOA & financial
HOA
- Has HOA: Yes
- HOA fee: $100 monthly
- Amenities included: Bike Maintenance Area, Clubhouse, Fitness Center, Park, Playground, Pool, Trail(s)
- Services included: Maintenance Grounds, Recycling, Trash
- Association name: Macanta Community Association
- Association phone: 303-420-4433
Other
Other facts
- Listing terms: Conventional,FHA,Jumbo,VA Loan
- Ownership: Individual
- Road surface type: Paved
Price history
| Date | Event | Price |
|---|---|---|
| 8/15/2025 | Sold | $942,000-0.8%$185/sqft |
Source: | ||
| 7/14/2025 | Pending sale | $950,000$187/sqft |
Source: | ||
| 7/11/2025 | Price change | $950,000-2.1%$187/sqft |
Source: | ||
| 6/25/2025 | Price change | $970,000-2.2%$191/sqft |
Source: | ||
| 6/13/2025 | Price change | $992,000-0.7%$195/sqft |
Source: | ||
Public tax history
| Year | Property taxes | Tax assessment |
|---|---|---|
| 2025 | $9,751 -1.5% | $55,220 -12.4% |
| 2024 | $9,895 +35.1% | $63,020 -1% |
| 2023 | $7,322 +69% | $63,630 +37% |
Find assessor info on the county website
Neighborhood: 80108
Nearby schools
GreatSchools rating
- 6/10Sage Canyon Elementary SchoolGrades: K-5Distance: 2.2 mi
- 5/10Mesa Middle SchoolGrades: 6-8Distance: 3.7 mi
- 7/10Douglas County High SchoolGrades: 9-12Distance: 2.6 mi
Schools provided by the listing agent
- Elementary: Legacy Point
- Middle: Mesa
- High: Ponderosa
- District: Douglas RE-1
Source: REcolorado. This data may not be complete. We recommend contacting the local school district to confirm school assignments for this home.
Get a cash offer in 3 minutes
Find out how much your home could sell for in as little as 3 minutes with a no-obligation cash offer.
Estimated market value
$949,600


